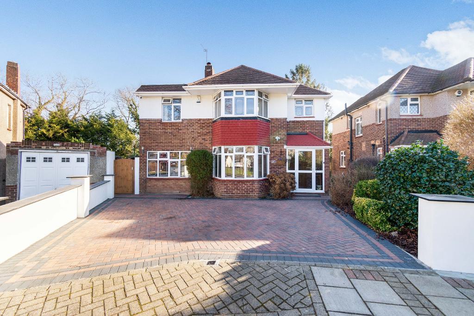
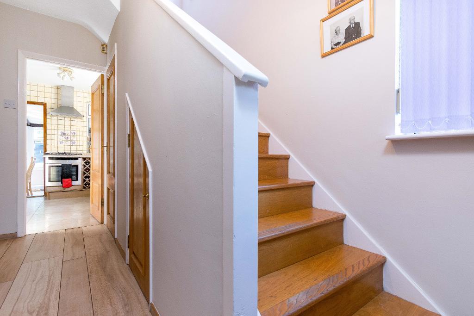
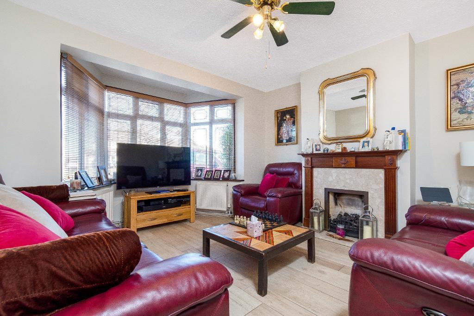
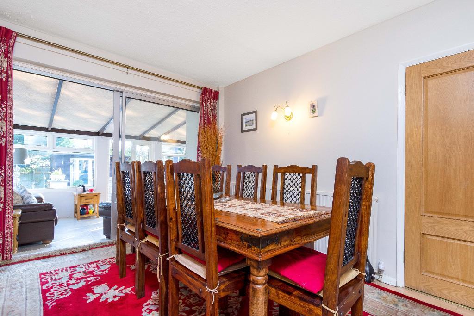
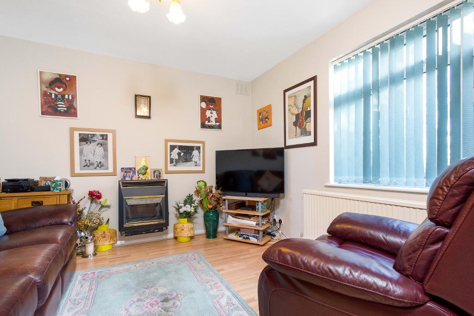
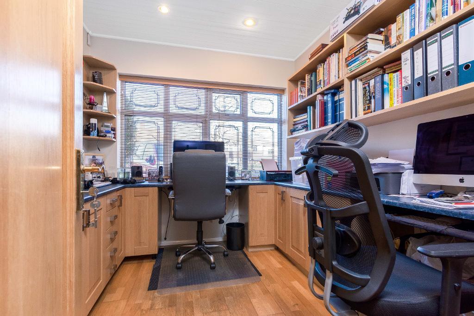
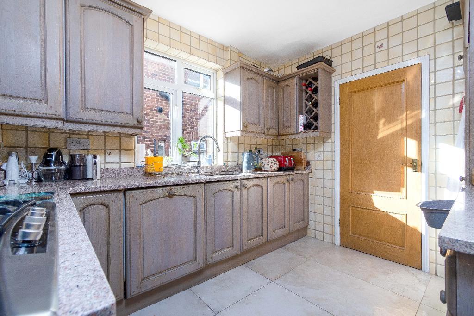
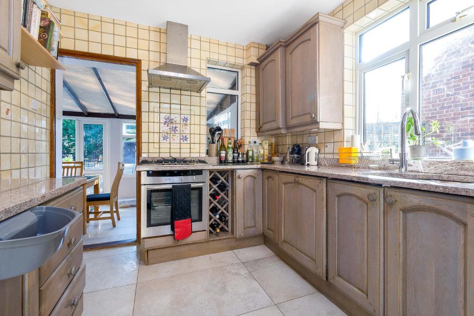
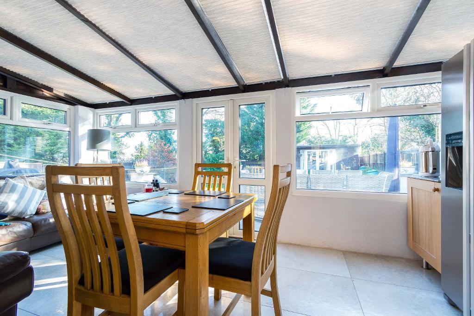
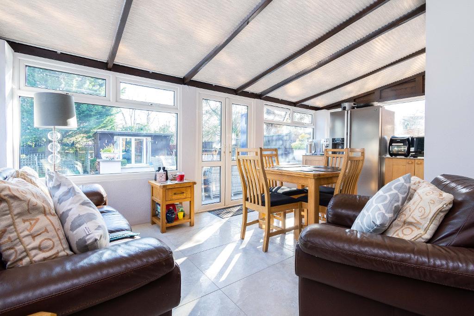
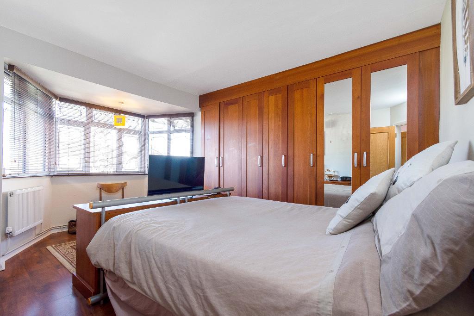
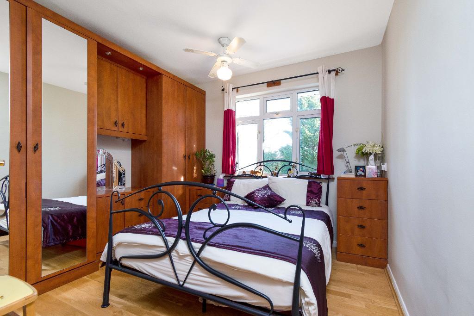
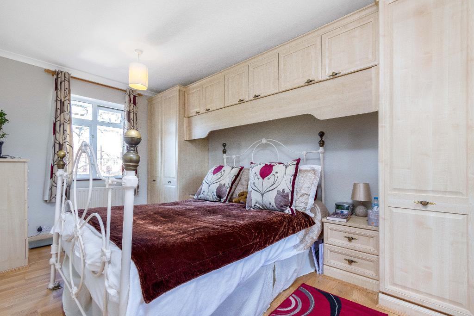
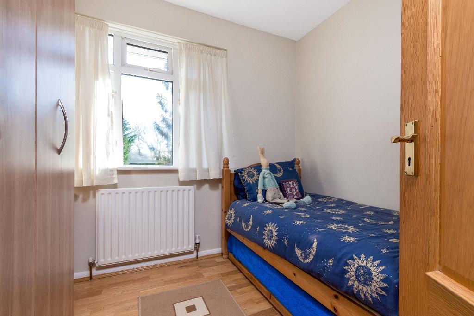
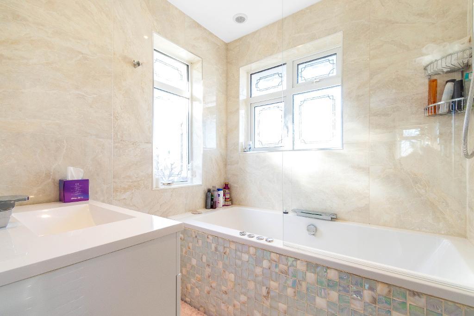
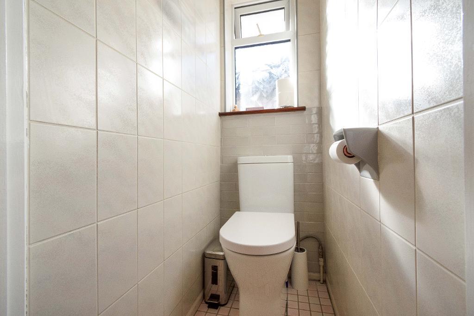
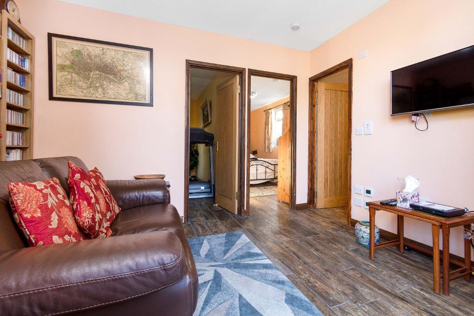
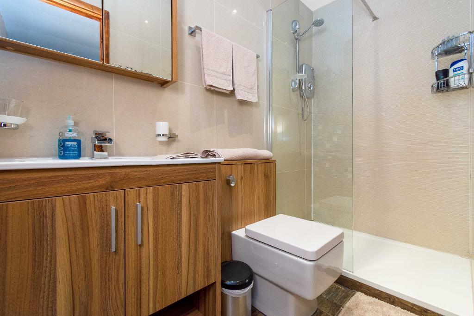
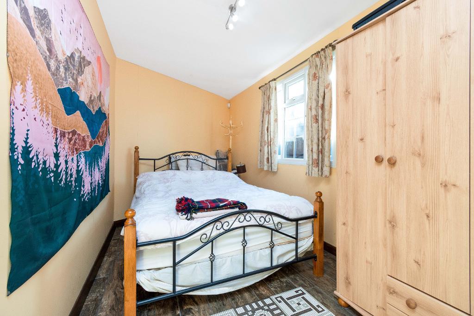
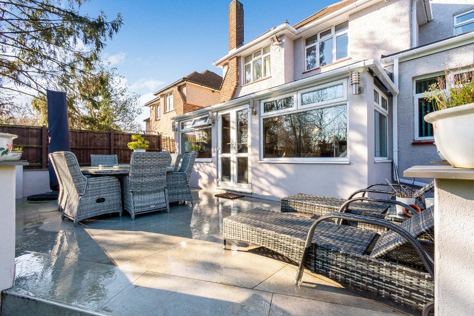
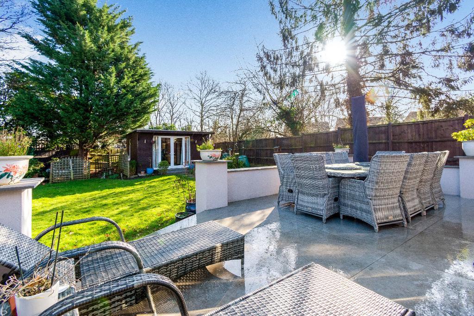
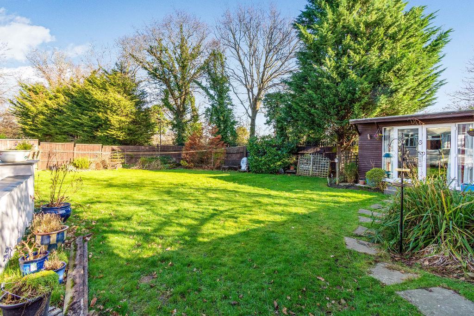
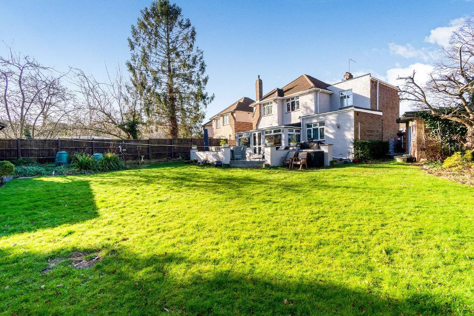
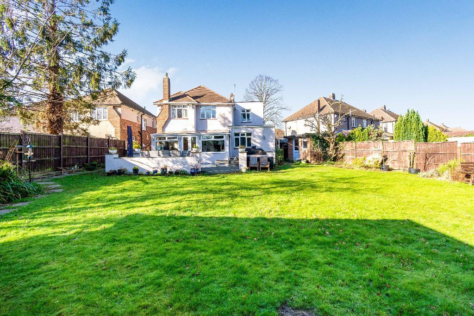
Linay & Shipp are pleased to offer this spacious, extended 4 bedroom detached house with 4 reception rooms, conservatory and large detached annexe/home office/gym. Situated in a convenient, popular residential area within easy reach of Orpington mainline station and a selection of good schools including Darrick Wood Secondary School & Crofton Infant & Junior Schools.
This spacious detached house is situated in a quiet residential road close to Orpington station and convenient for Crofton schools. Also within walking distance of local shops at Kelvin Parade, Orpington High Street and good local bus services.
Having recently been re-decorated internally & externally, the property also benefits from new gutters & soffits, a new combi boiler, new double glazed front and side doors and a newly laid driveway to the front. Internally the property offers good sized accommodation with 4 separate reception rooms, cloakroom, fitted kitchen and year round conservatory to the ground floor. Upstairs there are 4 bedrooms, family bathroom and separate w.c. Externally, there is a good sized rear garden with a superb detached annexe which would be perfect for home working as well as many other uses.
double glazed door to:-
enclosed entrance porch with tiled flooring: front door to:-
double glazed window to side: stairs to first floor landing: single radiator: understairs storage cupboard: 'Italian' wood effect porcelain flooring: doors to:-
frosted double glazed window to side: low level w.c.: wash handbasin: tiled walls: 'Italian' wood effect porcelain flooring.
15'0 x 12'9 (4.57m x 3.89m) double glazed bay window to front: fireplace with fitted gas coal effect fire with marble inset and mantle over: 2 radiators: 'Italian' wood effect porcelain flooring.
12'3 x 10'3 (3.73m x 3.12m) sliding double glazed patio doors to conservatory: single radiator: laminate flooring: doors to:-
11'0 x 10'9 (3.35m x 3.28m) double glazed windows to front and rear: radiator: fitted gas fire: laminate flooring.
8'9 x 5'9 (2.66m x 1.75m) door to side: fitted oak base and wall storage units: inset double bowl stainless steel sink unit: plumbed for automatic washing machine: vented for tumble dryer: Italian stone tiled flooring: door to:-
10'9 x 9'0 (3.28m x 2.74m) double glazed window to front: fitted oak storage and work units: fitted wall mounted display unit: underfloor heating: engineered oak flooring.
10'3 x 8'6 (3.12m x 2.59m) double glazed window to side: fitted kitchen comprising good range of matching wall and base storage units: inset sink unit: 2 wine racks: 'Neff' electric oven: integrated dishwasher: new combi boiler for gas fired central heating boiler: Italian porcelain tiled flooring: tiled walls: door to:-
18'3 x 10'6 (5.56m x 3.20m) brick built with double glazed windows and French doors: polycarbonate roof: Italian porcelain tiled flooring: underfloor heating: radiator.
double glazed window to side: access to loft: airing cupboard: doors to:-
frosted double glazed windows to front and side: suite comprising inset whirlpool bath with independent shower unit over: wash hand basin set within vanity unit: heated towel rail: underfloor heating: porcelain wall and floor tiles.
frosted double glazed window to side: low level w.c.: tiled walls and flooring.
14'9 x 12'6 (4.50m x 3.81m) double glazed bay window to front: 2 radiators: range of fitted bedroom furniture comprising range of cherry wood fitted wardrobes with matching chest of drawers and dressing table: laminate flooring.
16'9 x 8'9 (5.11m x 2.66m) dual aspect with double glazed windows to front and rear: 2 radiators: range of fitted furniture comprising built-in wardrobes with chest of drawers and dressing table: oak flooring.
10'3 x 9'9 (3.12m x 2.97m) double glazed window to rear: built-in wardrobes: underfloor electric heating.
8'9 x 7'9 (2.66m x 2.36m) double glazed window to rear: single radiator: fitted wardrobe: oak flooring.
newly laid brick pavias offering ample off street parking.
The rear garden is an irregular shape with average dimensions of 65' x 65' (19.81m x 19.81m): newly laid patio/terrace with anti-slip Spanish porcelain tiles: laid to lawn with flower and shrub borders: workshop: garden shed: pedestrian side access.
impressive detached annexe with underfloor heating throughout with wood effect porcelain tiles: double glazed doors and windows: the annexe accommodation could have multiple uses but currently comprises lounge area 12'0 x 8'6 (3.66m x 2.59m): bedroom area 16'3 x 7'6 (4.95m x 2.29m) study area 11'0 x 8'3 (3.35m x 2.51m) plus shower room.
Rating 'D'.
All room sizes are taken to the maximum point and measured approximately to the nearest 3".
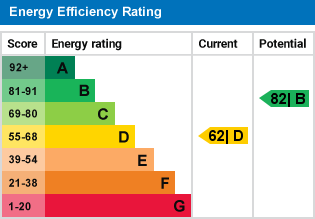
For further information on this property please call 01689 825678 or e-mail enquiries@linayandshipp.co.uk
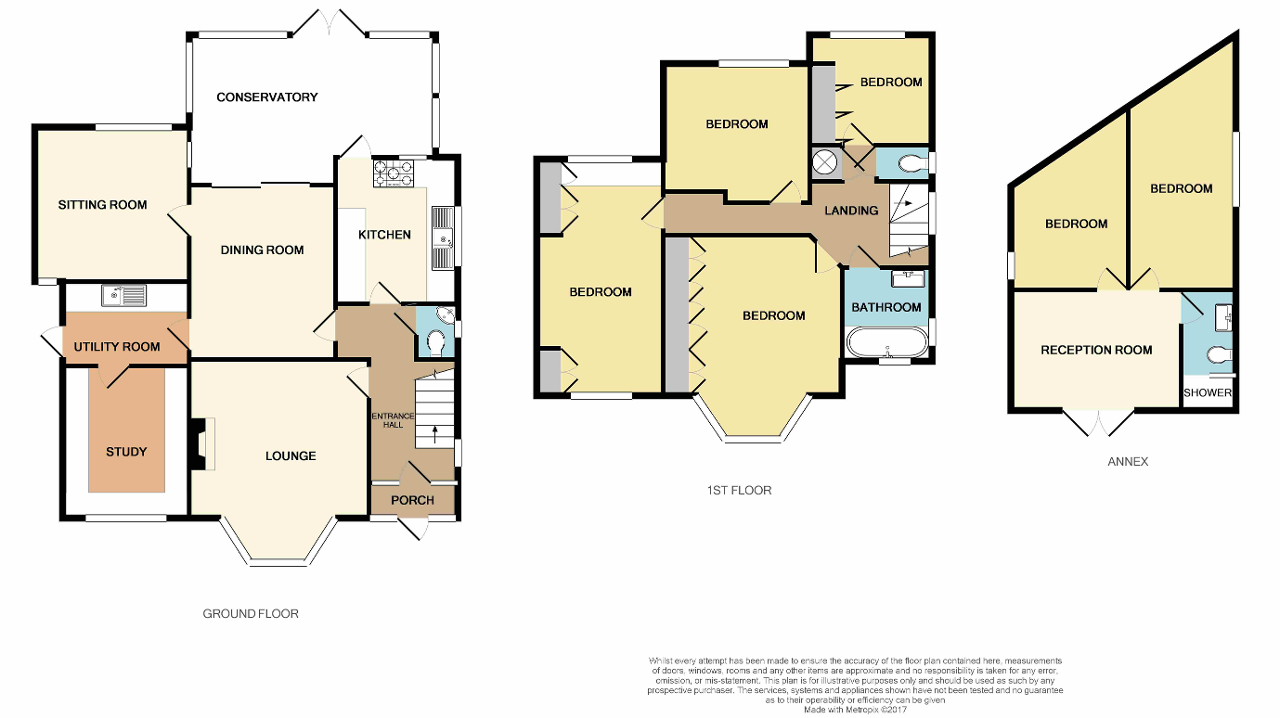

Linay & Shipp are pleased to offer this spacious, extended 4 bedroom detached house with 4 reception rooms, conservatory and large detached annexe/home office/gym. Situated in a convenient, popular residential area within easy reach of Orpington mainline station and a selection of good schools including Darrick Wood Secondary School & Crofton Infant & Junior Schools.