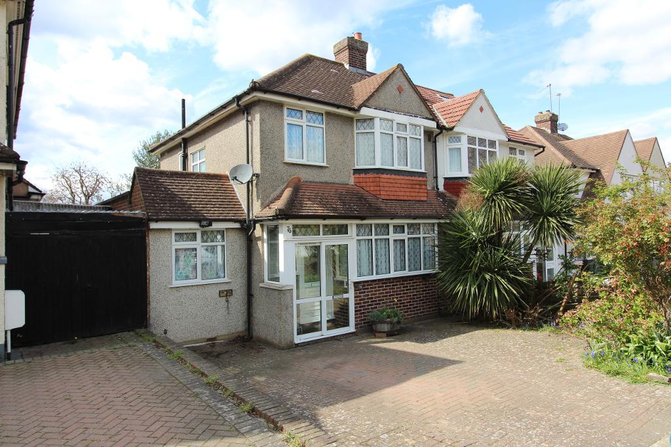
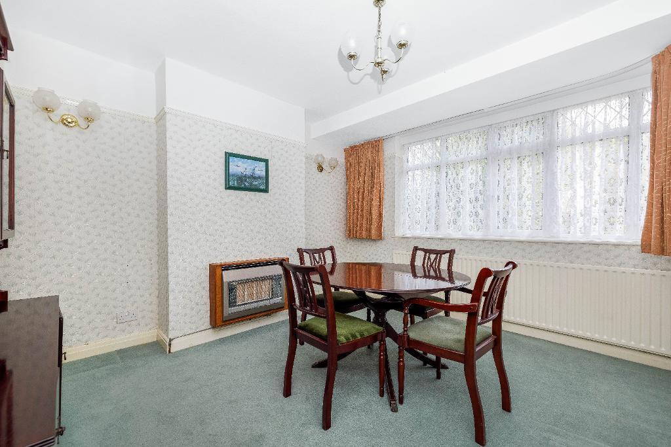
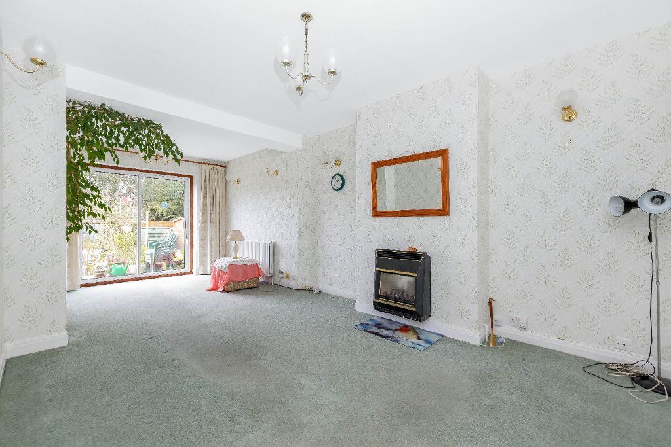
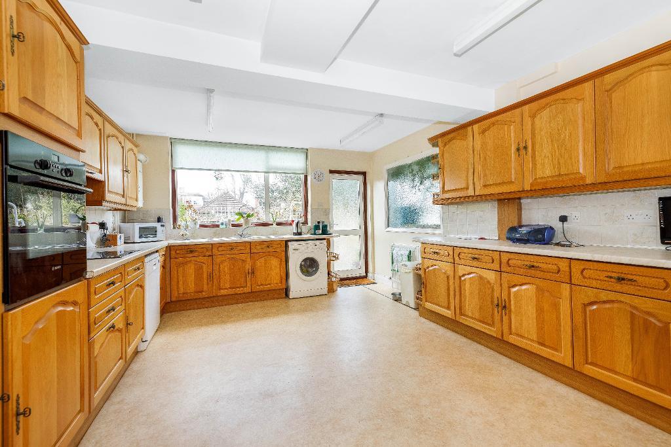
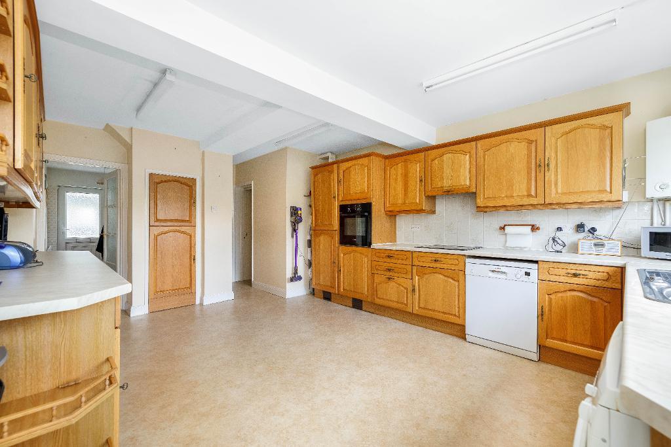
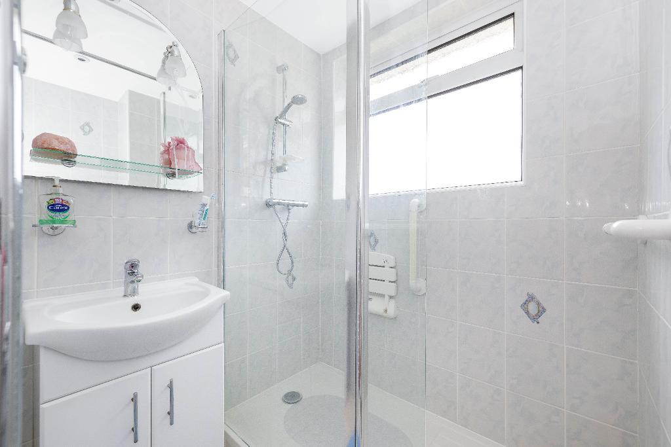
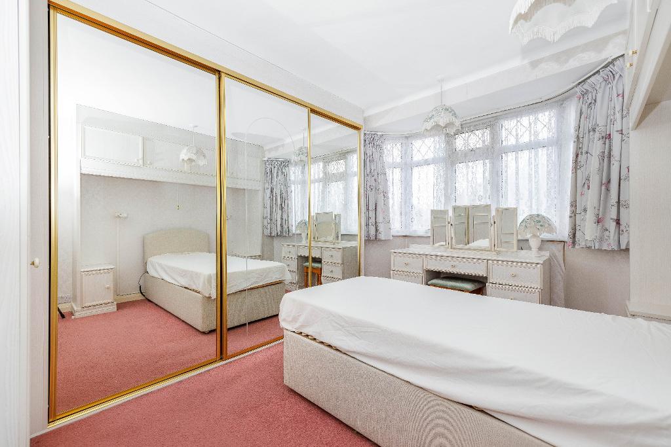
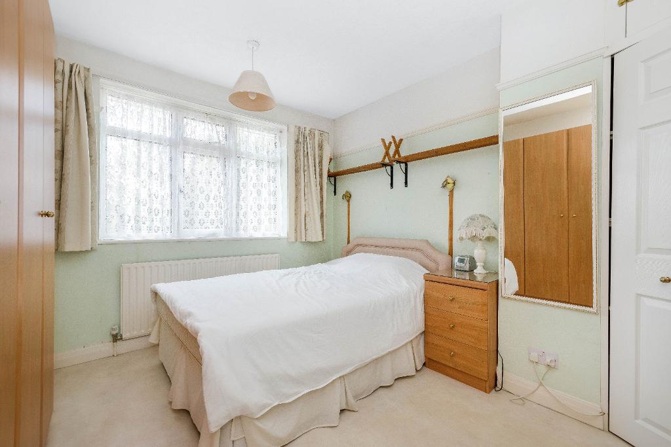
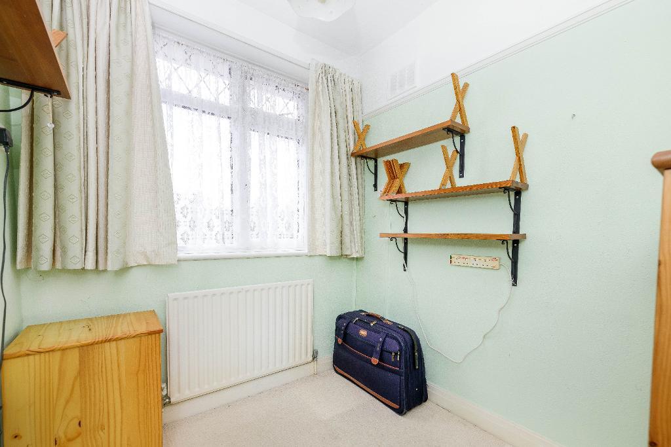
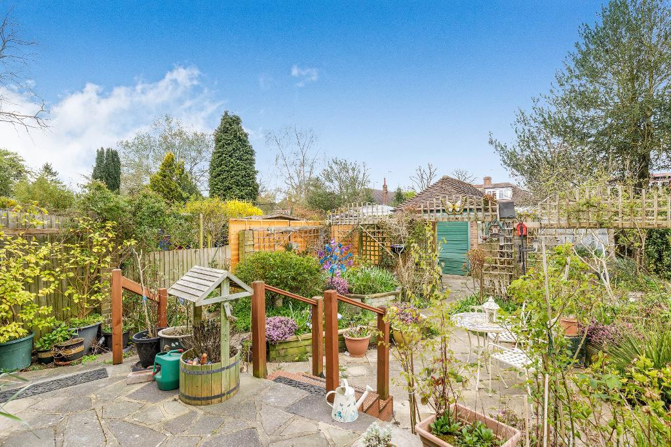
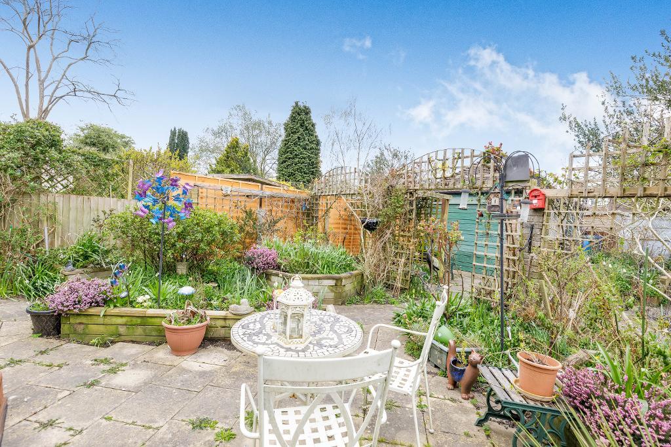
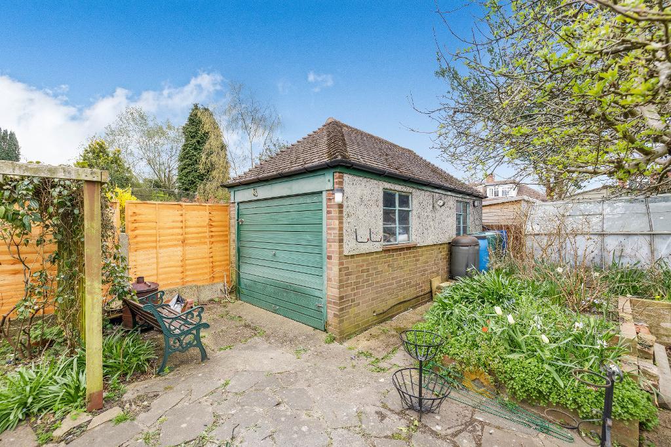
Offered with no onward chain, Linay & Shipp are pleased to offer this extended 3 bedroom semi-detached house with spacious living accommodation, conveniently located with easy access to Orpington High Street & Station.
Situated in a popular residential road being close to Orpington Town Centre with Cinema and Sports Centre, close to a selection of schools and with easy access to Orpington Mainline Station and Junction 4 of the M25 is only a couple of miles distant.
Having been extended, this property offers good size accommodation comprising entrance hall leading to a front reception room/dining room, a 21ft rear reception room, a spacious 18'0 x 13'0 kitchen/breakfast room, a utility room and cloakroom to the ground floor with, to the first floor, 3 bedrooms, shower room and separate w.c. Externally there is approximately 60ft rear garden with detached garage/workshop and to the front there is ample off street parking.
light: double glazed front door to:-
stairs to first floor: meters cupboard: under stairs storage cupboard: picture rail: doors to:-
12'3 x 11'3 (3.73m x 3.43m) double glazed window to front: wall mounted gas fire: radiator: picture rail.
21'9 x 10'6 (6.63m x 3.20m) double glazed patio doors to garden: wall mounted gas fire: radiator.
18'0 x 13'0 (5.49m x 3.96m) double glazed door and window to rear: fitted with range of wall and base storage cupboards with work surfaces over: integrated 'Bosch' oven: integrated 'Hotpoint' gas hob: space and plumbing for dishwasher: space and plumbing for washing machine: integrated 'Sharp' fridge/freezer: 1.5 bowl stainless steel single drainer sink unit: wall mounted boiler for central heating: 2 radiators: large larder cupboard: part tiled walls: vinyl flooring: doors to:-
7'6 x 5'6 (2.29m x 1.68m) double glazed window to front: fitted with wall and base storage cupboards with work surfaces over: radiator.
low level w.c.: vanity wash hand basin: radiator: vinyl flooring.
opaque double glazed window to side: access to boarded loft via pull down ladder: picture rail: doors to:-
opaque double glazed window to side: low level w.c.: part tiled walls: vinyl flooring.
opaque double glazed window to rear: fitted with large shower cubicle with thermostatic fitting: vanity wash hand basin with storage under: heated towel radiator: tiled walls: tile effect vinyl flooring.
13'0 x 10'6 (3.96m x 3.20m) including range of built-in mirror fronted sliding door wardrobe cupboards: double glazed window to front: built-in over bed storage with matching bedside tables and drawers units: radiator.
11'3 x 9'6 (3.43m x 2.90m) double glazed window to rear: built-in cupboard: airing cupboard: picture rail: radiator.
7'6 x 6'3 (2.29m x 1.91m) double glazed window to front: picture rail: radiator.
These are arranged to front and rear. The front garden is paved providing off street parking, shrub borders. The rear garden is approximately 60ft deep with patio areas, raised shrub borders, greenhouse: outside tap.
18'0 x 10'3 (5.49m x 3.12m) (no vehicular access) up and over door to front.
Rating D
All room sizes are taken to the maximum point and measured to the nearest 3".
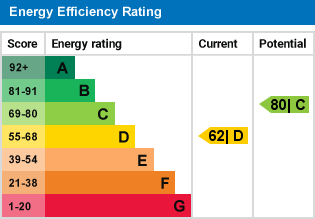
For further information on this property please call 01689 825678 or e-mail enquiries@linayandshipp.co.uk
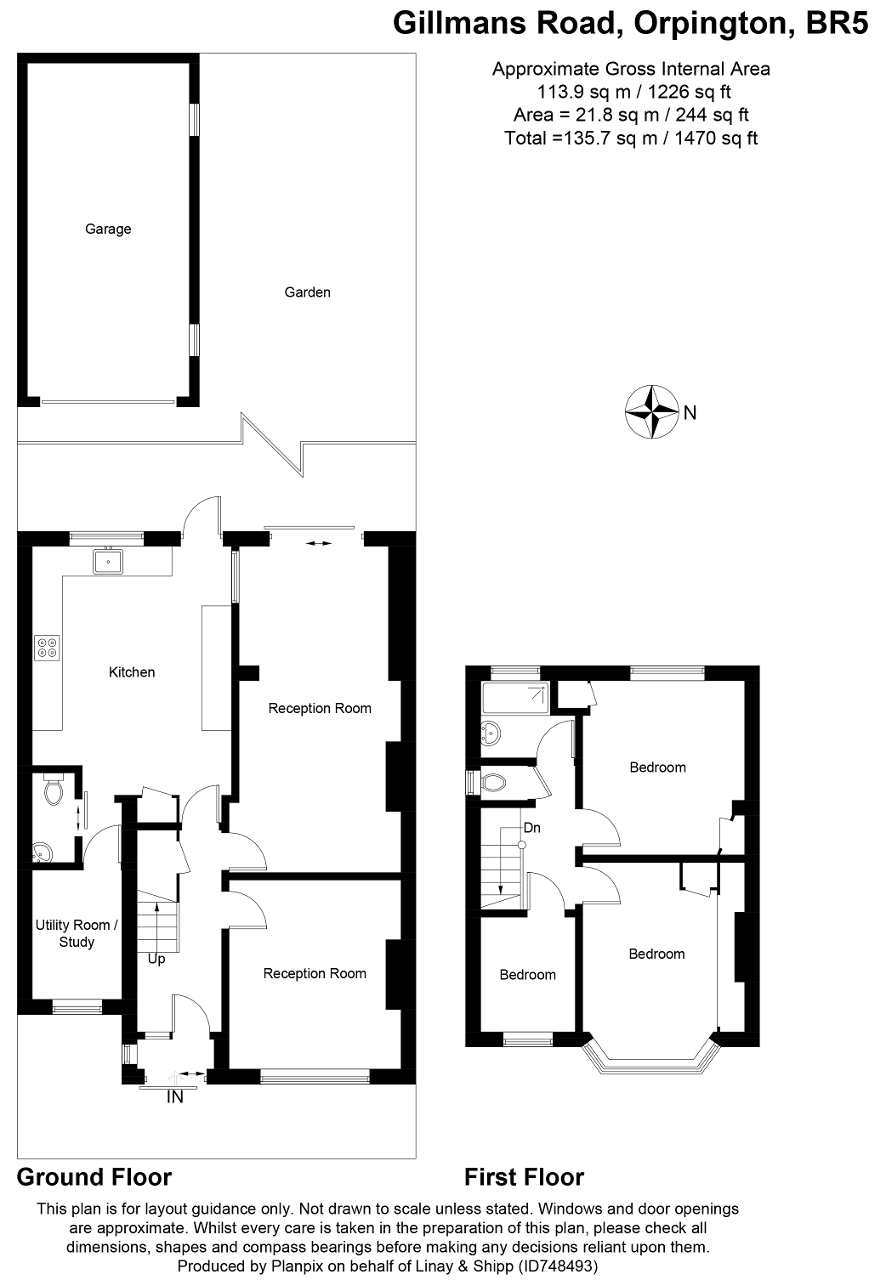

Offered with no onward chain, Linay & Shipp are pleased to offer this extended 3 bedroom semi-detached house with spacious living accommodation, conveniently located with easy access to Orpington High Street & Station.