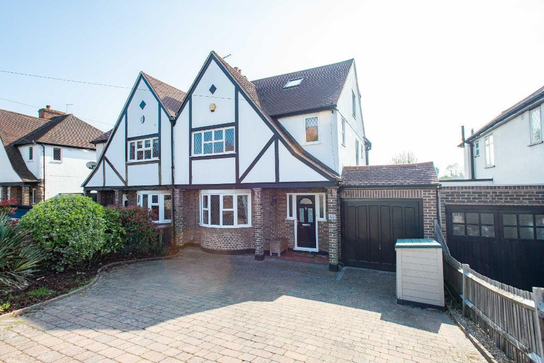
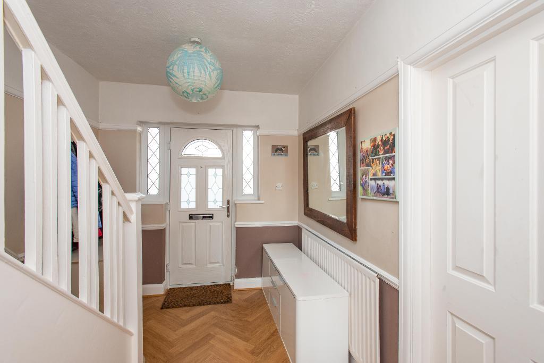
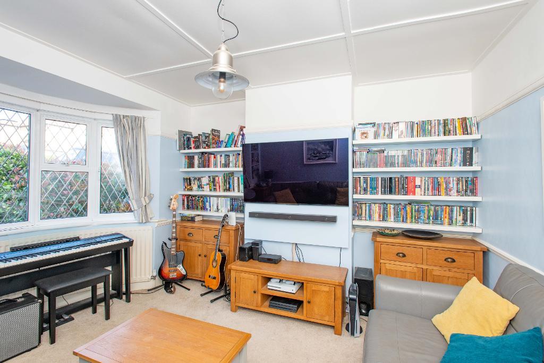
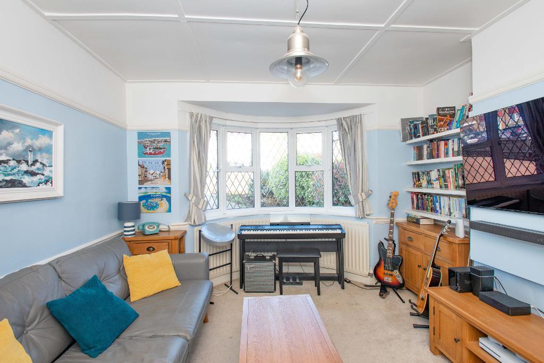
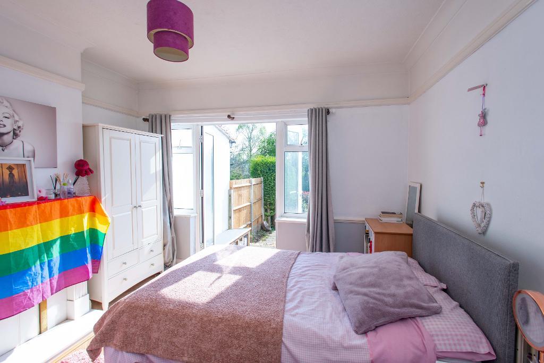
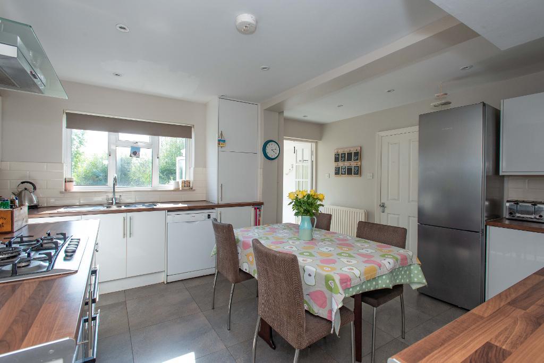
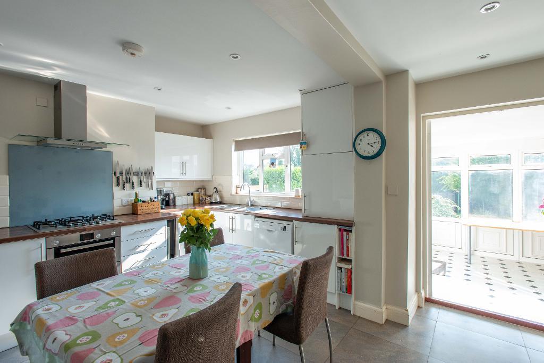
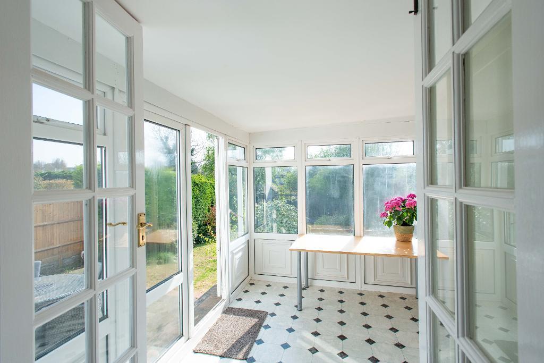
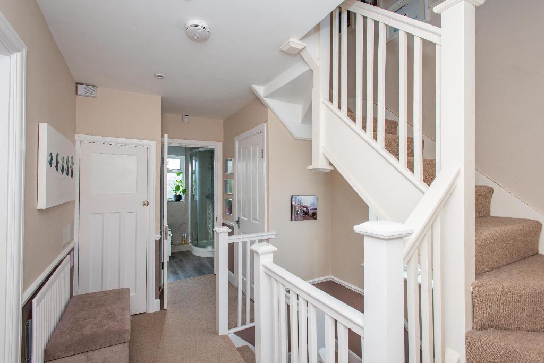
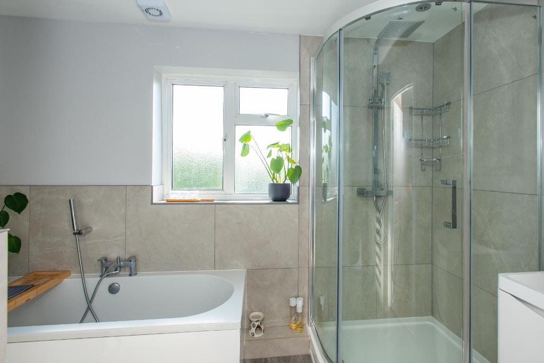
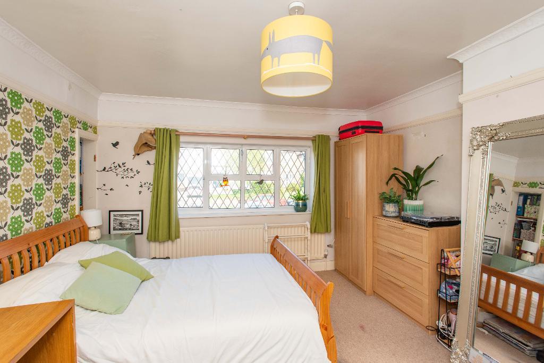
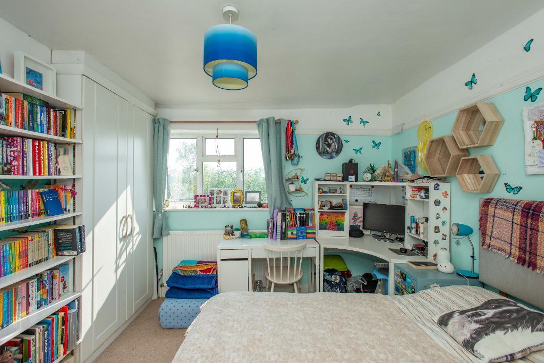
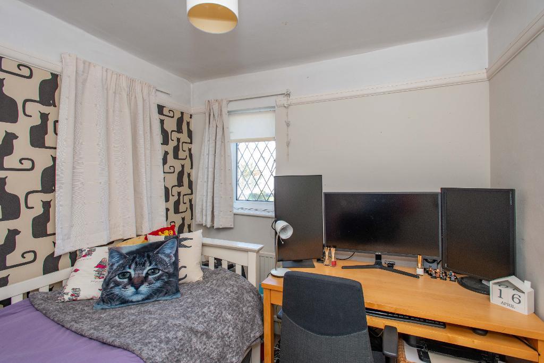
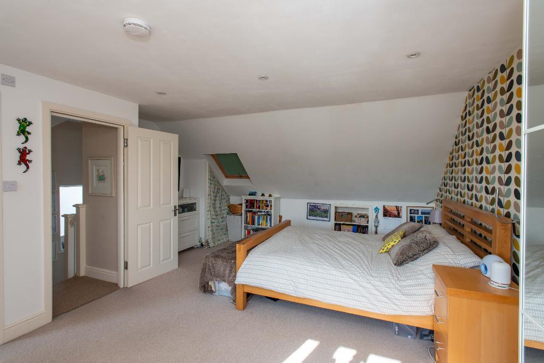
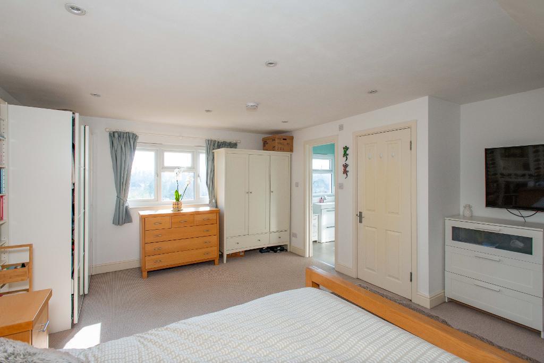
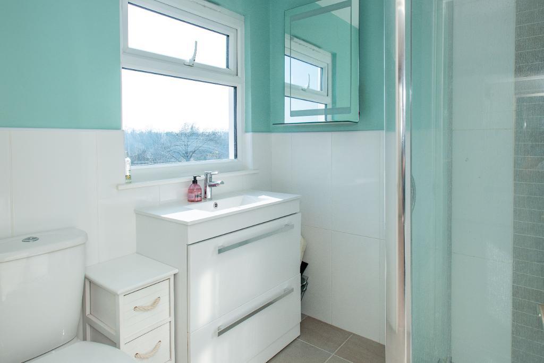
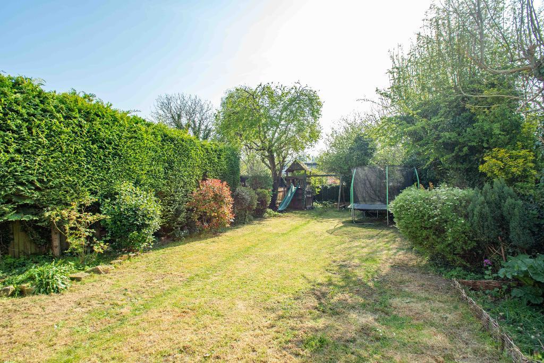
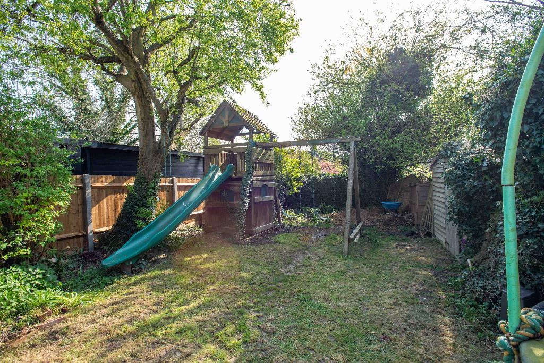
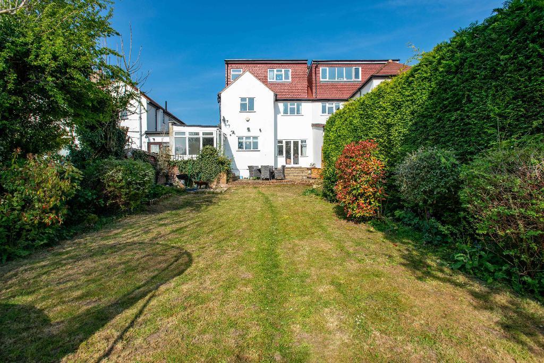
Linay & Shipp are pleased to offer this spacious, extended 4 bedroom semi-detached family home. Situated in a popular residential road with easy access to both Orpington & Chelsfield stations, close to a selection of schools including St Olaves Boys Grammar School.
Offering spacious accommodation comprising a good size entrance hall leading to 2 separate reception rooms, an extended contemporary style kitchen/breakfast room, a sun room and a ground floor cloakroom. To the first floor there is a modern family bathroom with a separate w.c, 3 good size bedrooms and, to the second floor, there is a large master bedroom with an en-suite shower room. The property benefits from being re-roofed approximately 9 years ago, has a newly installed combi boiler and offers further potential to extend, if required, subject to the usual consents. Externally, there is an attached garage with ample driveway parking to the front with, to the rear, approximately 90ft southerly garden.
Located within a popular residential road on the south side of Orpington, close to good local schools including St Olaves Boys Grammar school. Both Orpington & Chelsfield stations are within walking distance with the R7 bus route offering links to surrounding areas.
double glazed front door to:-
radiator: stairs to first floor: under stairs storage cupboard housing meters: laminate flooring: dado rail: picture rail: doors to:-
14'0 x 12'0 (4.27m x 3.66m) leaded double glazed bay window to front: radiator: dado rail: picture rail.
11'9 x 11'6 (3.58m x 3.51m) (currently used a bedroom) double glazed french doors to garden: fireplace with marble hearth: radiator: dado rail: picture rail: laminate flooring.
16'0 x 13'6 (4.88m x 4.11m) double glazed window overlooking rear garden: double doors to sun room: fitted with a contemporary hi-gloss range of wall and base storage cupboards: wood effect work surfaces over: 1.5 bowl single drainer stainless steel sink unit: integrated 'Bosch' double oven: integrated 'Lamona' 5 ring gas hob with extractor hood over: 'Bosch' fridge/freezer: 'Samsung' washing machine: 'Bosch' tumble dryer: 'Bosch' dishwasher: integrated wine cooler: cupboard housing wall mounted Vaillant combi boiler for central heating: radiator: part tiled walls: tiled floor: recessed lighting: door to:-
giving internal access to the rear of the garage: radiator: tiled floor: light well: door to:-
low level w.c.: vanity wash hand basin: radiator: part tiled walls.
10'6 x 7'9 (3.20m x 2.36m) double glazed doors and windows overlooking garden: radiator: vinyl tiled effect flooring.
window to side: radiator: airing cupboard: stairs to second floor: doors to:-
14'0 x 12'0 (4.27m x 3.66m) leaded double glazed window to front: radiator: picture rail.
12'0 x 11'9 (3.66m x 3.58m) double glazed window to rear: built-in wardrobe cupboards: radiator: picture rail.
8'6 x 8'3 (2.59m x 2.51m) dual aspect room with leaded double glazed windows to front and side: radiator: picture rail.
opaque double glazed window to rear: suite comprising panel enclosed bath with hand/shower spray: enclosed shower cubicle with thermostatic fitting: vanity wash hand basin with storage under: heated towel radiator: part tiled walls: laminate flooring.
opaque double glazed window to side: low level w.c.: vanity wash hand basin: part tiled walls: laminate flooring.
opaque double glazed window to side: door to:-
18'3 x 14'6 (5.56m x 4.42m) double glazed window to rear: Velux window to front: access to eaves storage space: radiator: door to:-
double glazed window to rear: suite comprising low level w.c.: enclosed shower cubicle with thermostatic fitting: vanity wash hand basin with storage under: heated towel radiator: tiled floor.
15'3 x 8'3 (4.65m x 2.51m) up and over door to front: courtesy door to lobby: power & light.
These are arranged to front and rear. The southerly rear garden is approximately 90ft deep, mainly laid to lawn with shrub borders, well screened: large patio area: outside tap: outside lighting: garden shed. The front garden provide ample off street parking with small lawn area.
Rating 'D'.
All room sizes are taken to the maximum point and measured to the nearest 3".
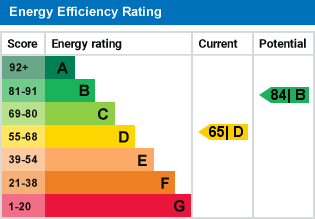
For further information on this property please call 01689 825678 or e-mail enquiries@linayandshipp.co.uk
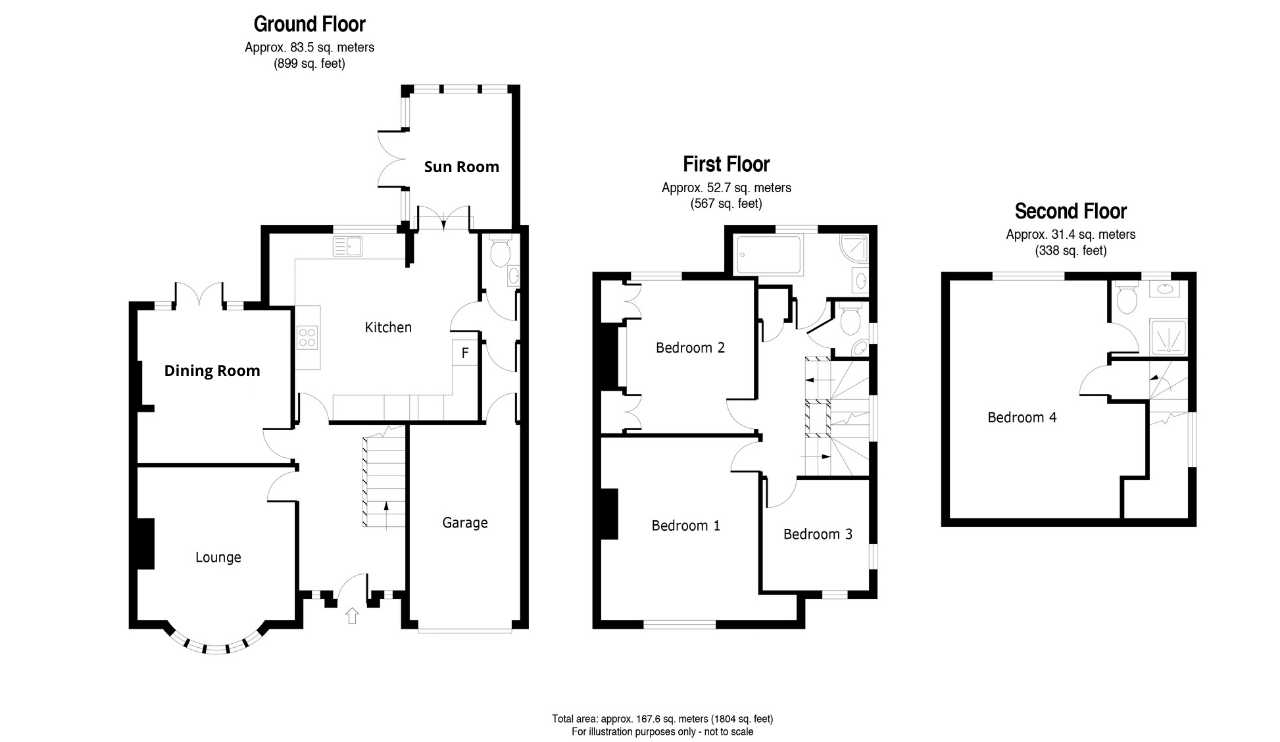

Linay & Shipp are pleased to offer this spacious, extended 4 bedroom semi-detached family home. Situated in a popular residential road with easy access to both Orpington & Chelsfield stations, close to a selection of schools including St Olaves Boys Grammar School.