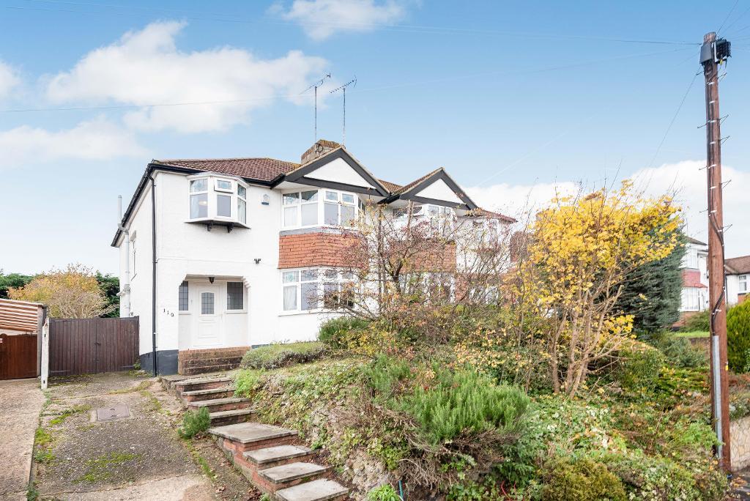
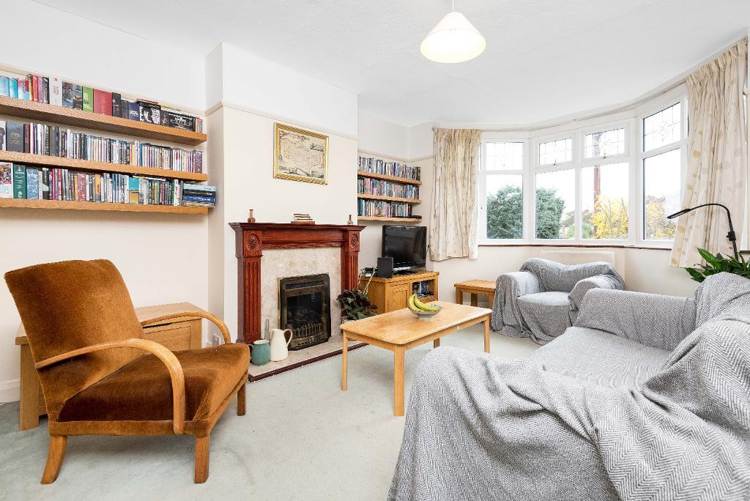
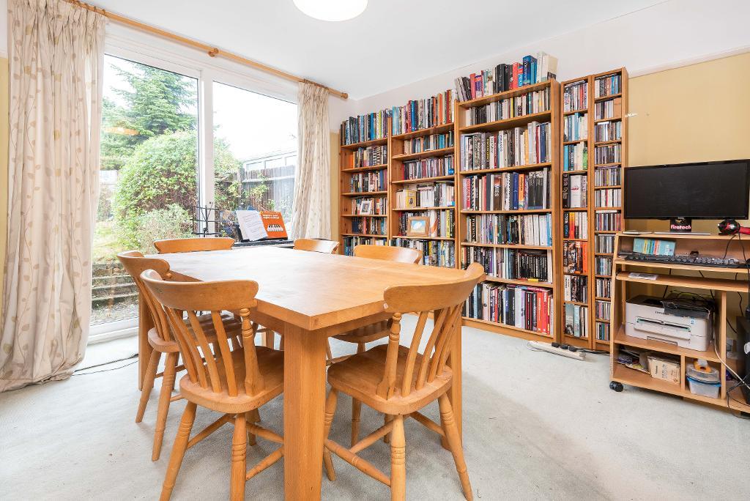
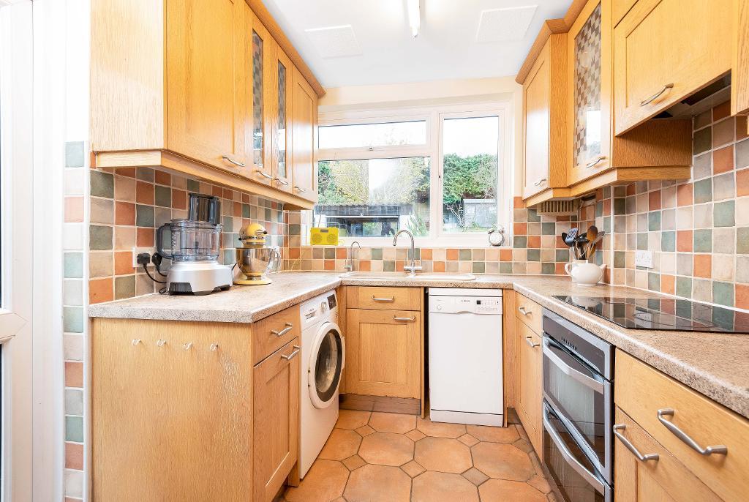
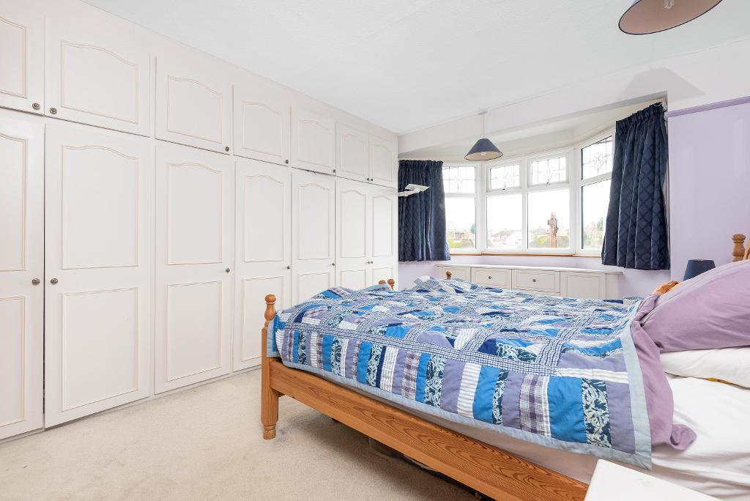
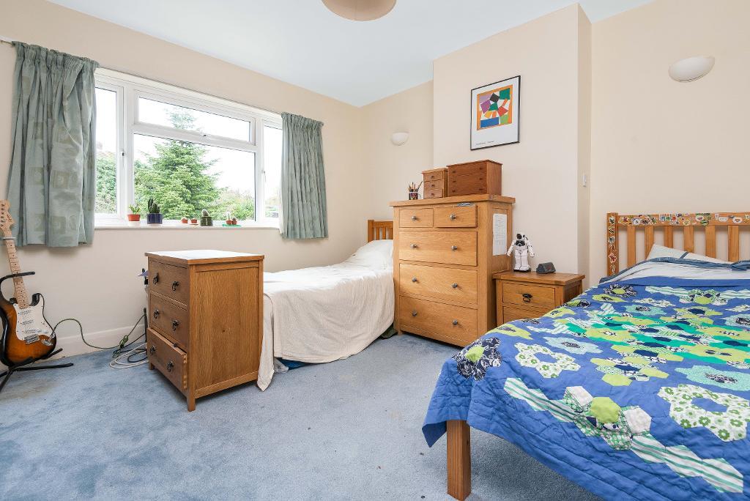
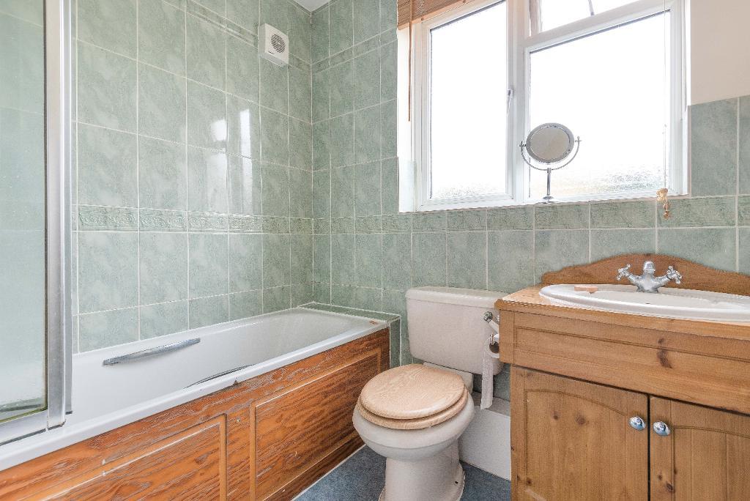
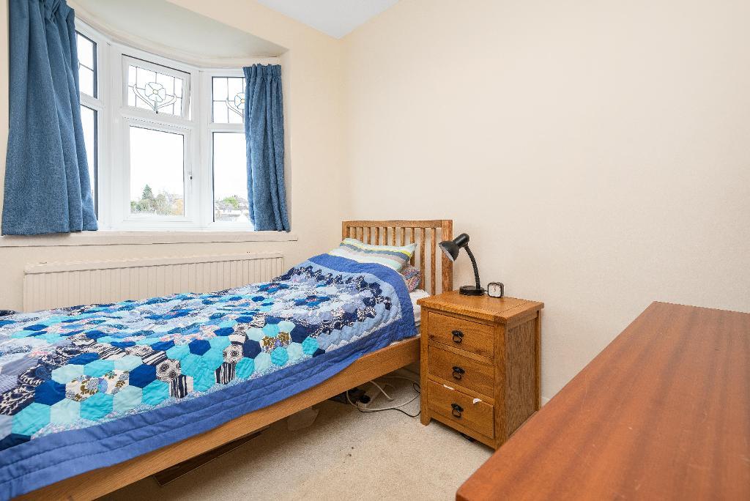
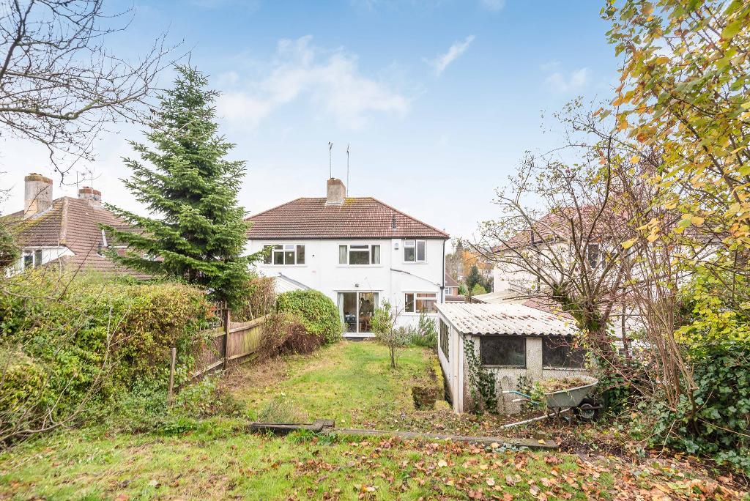
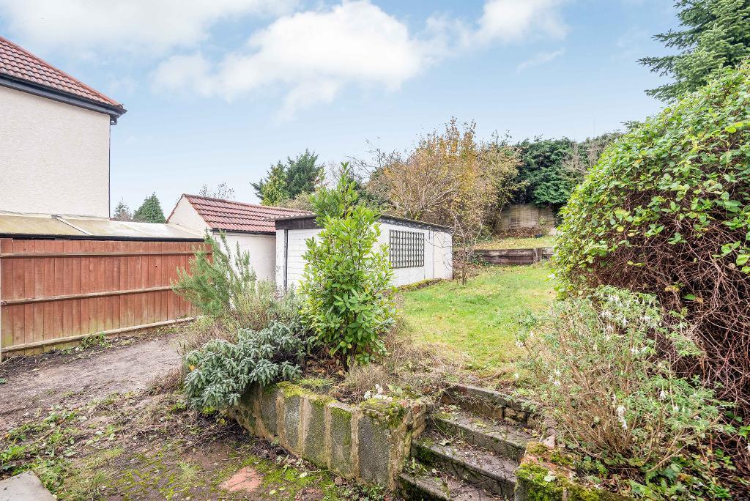
We are pleased to offer this traditional 3 bedroom semi-detached home situated in a popular central location of Orpington.
Offering spacious entrance hall, 2 separate reception rooms and kitchen to the ground floor with 3 bedrooms, family bathroom and additional cloakroom to first floor.
Externally there is an 85' rear garden, detached garage and off road parking.
Situated in an elevated position on Tubbenden Lane within walking distance of schools, bus routes and Orpington mainline station. Local stores are close by with the full range of shops, restaurants and leisure facilities of Orpington High Street within easy reach.
Upvc double glazed door to:-
Obscured double glazed side door panels to front:stairs to first floor: large under stairs storage cupboard:radiator: picture rail: doors to:-
15'6 into bay x 11'9 (4.72 into bay x 3.58) Double glazed bay window to front:living flame effect gas fire with wooden surround and mantle over: radiator: picture rail: double doors opening through to:-
11'6 x 12'3 (3.51 x 3.73) Double glazed patio doors to rear garden:radiator: picture rail.
8'9 x 7'9 (2.66 x 2.36) Double glazed window to rear: obscured double glazed door to side: range of matching wall and base storage units with work surfaces over: inset single bowl & drainer sink unit with mixer tap: Hotpoint hob with extractor over: John Lewis double oven: space and plumbing for washing machine and slimline dishwasher: recessed space for fridge/freezer: part tiled walls: tiled floor.
Obscured double glazed window to side: access to loft: picture rail: doors to:-
16' into bay x 10' to the front of wardrobes (4.88 into bay x 3.05 to the front of wardrobes) Double glazed bay window to front with built in cupboards and drawers under: range of fitted wardrobes extending across one wall:radiator.
12'3 x 11' (3.73 x 3.35) Double glazed window to rear: cupboard housing hot water tank and wall mounted Worcester Boiler: with storage above:radiator.
9' x 7'6 (2.74 x 2.29) Double glazed Oriel bay window to front: radiator.
Obscured double glazed window to rear: panel enclosed bath with independent shower over: low level w.c: vanity inset basin with mix tap: part tiled walls: heated towel rail.
Obscured double glazed window to side: low level w.c: wall mounted wash hand basin.
Occupying an elevated position there is a drive way to the side with gates leading to the garage and an area of lawn surrounding by shrubs with steps leading up to the front door.
Approx.85' (25'9) Area of hard standing to the side leading to the garage: wall mounted tap: paved area to the rear of the house overlooking an expanse of lawn with mature borders. Situated over two levels, the upper tier houses a pond and garden shed.
Detached garage with up and over door to the front and pedestrian door to the side.
EPC Rating D
All room sizes are taken to the maximum point and measured approximately to the nearest 3".
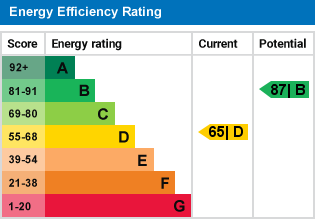
For further information on this property please call 01689 825678 or e-mail enquiries@linayandshipp.co.uk
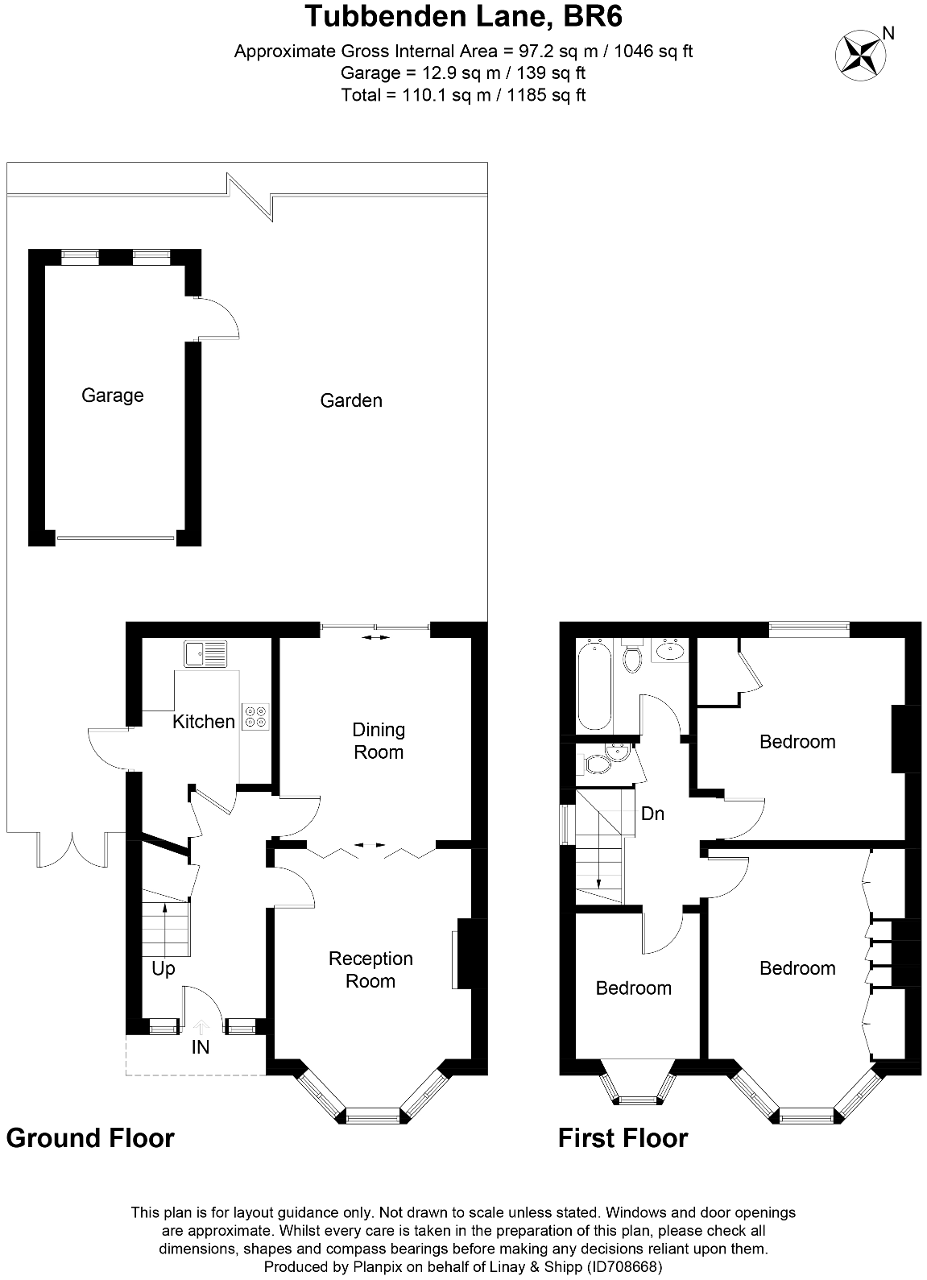

We are pleased to offer this traditional 3 bedroom semi-detached home situated in a popular central location of Orpington.
Offering spacious entrance hall, 2 separate reception rooms and kitchen to the ground floor with 3 bedrooms, family bathroom and additional cloakroom to first floor.
Externally there is an 85' rear garden, detached garage and off road parking.