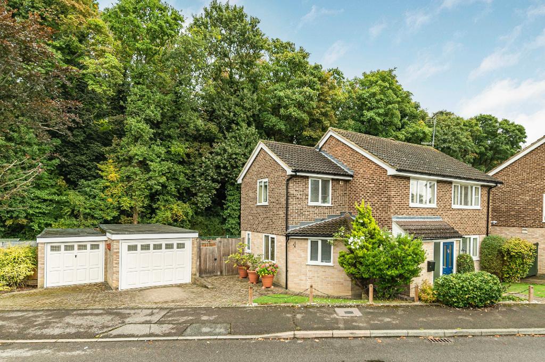
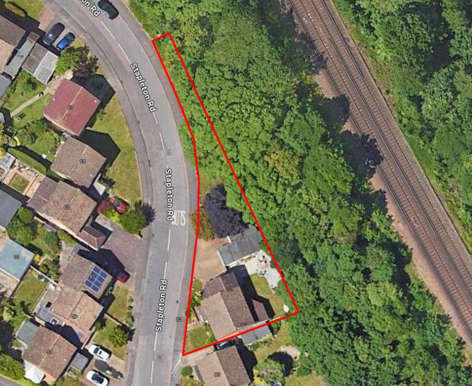
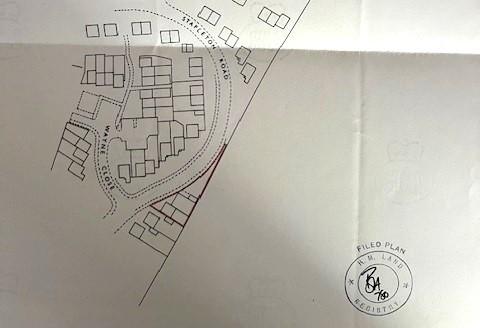
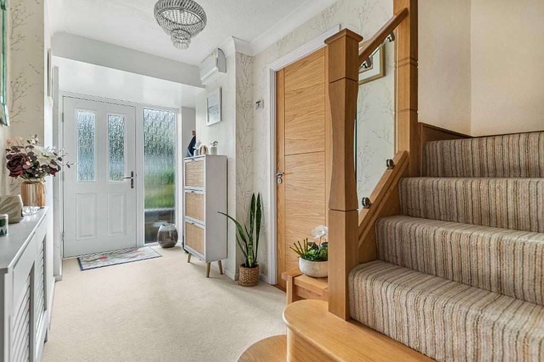
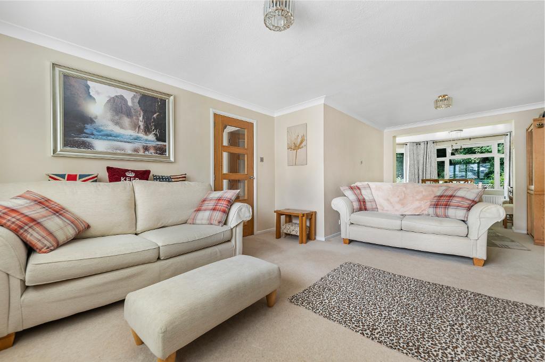
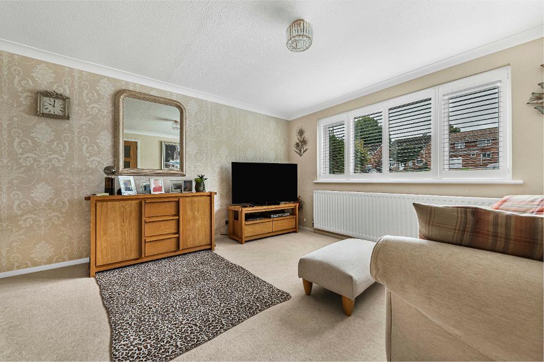
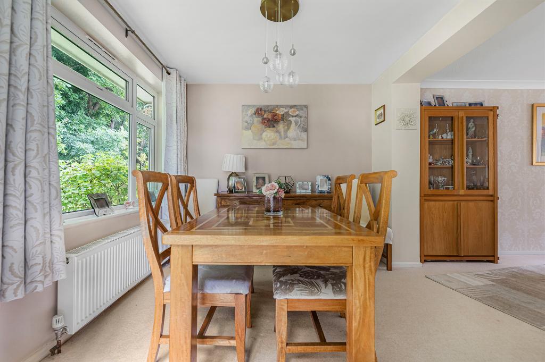
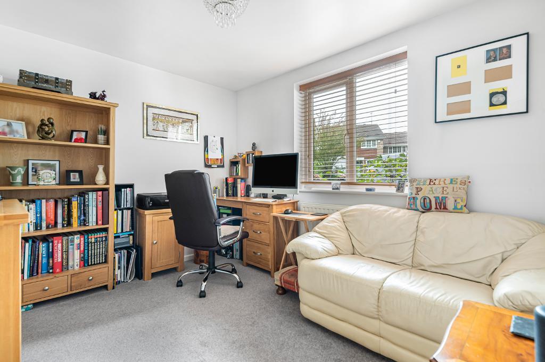
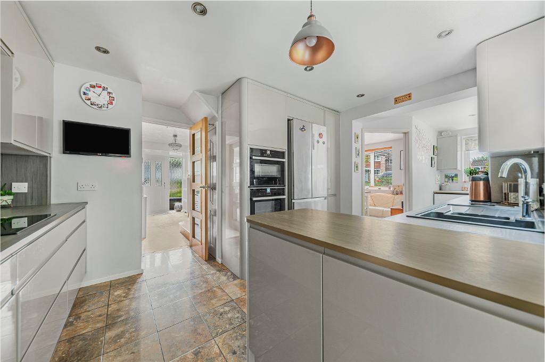
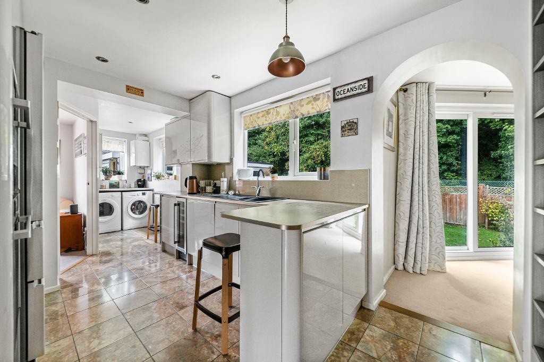
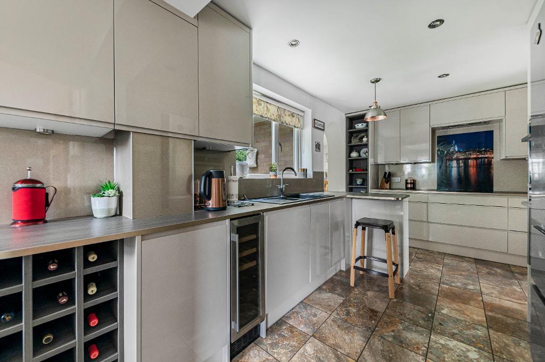
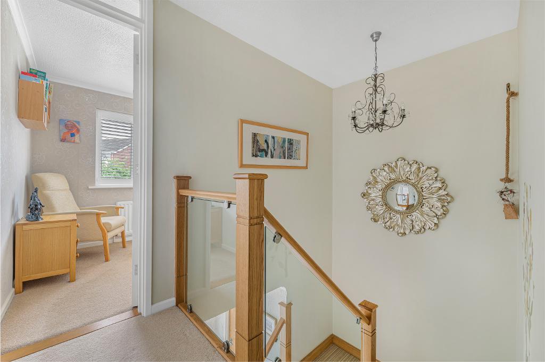
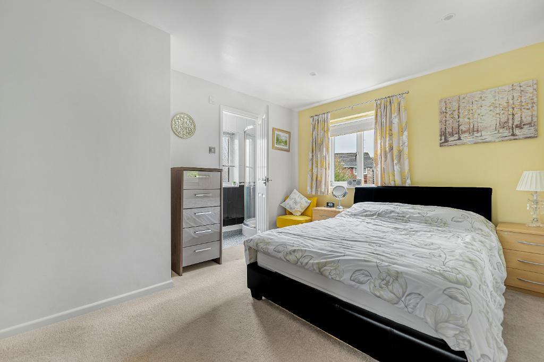
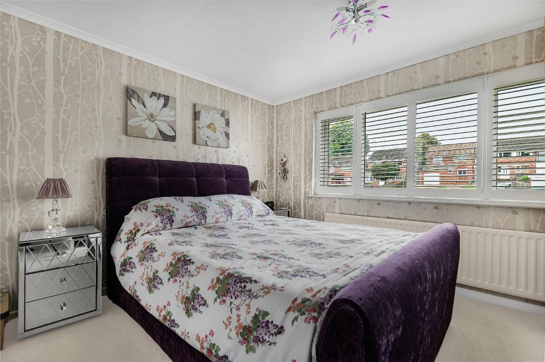
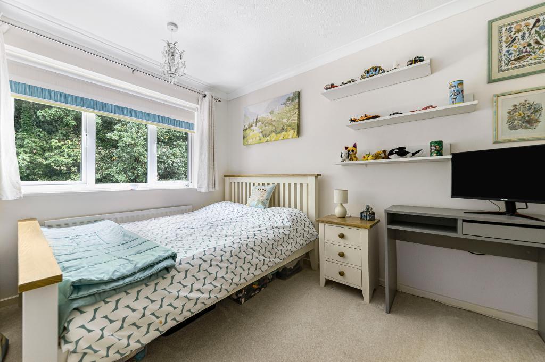
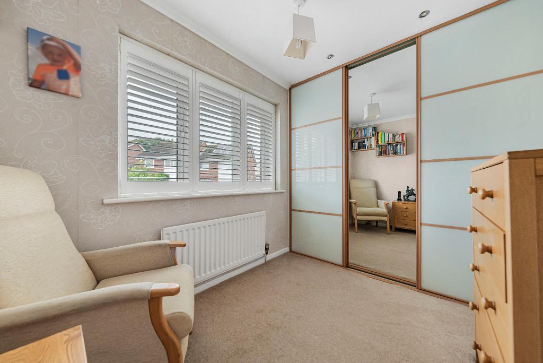
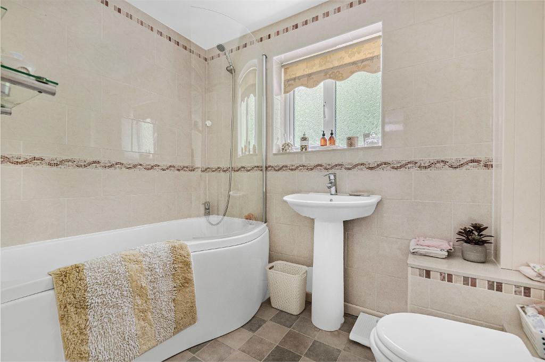
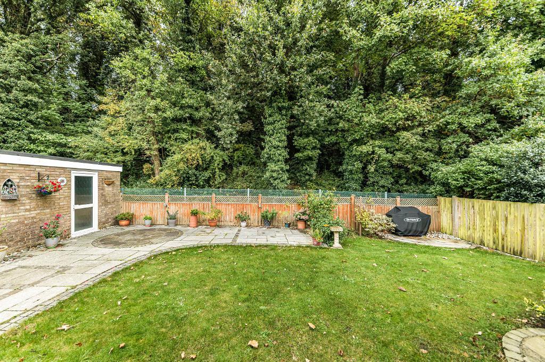
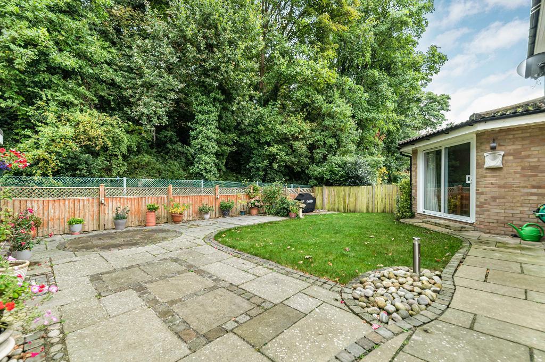
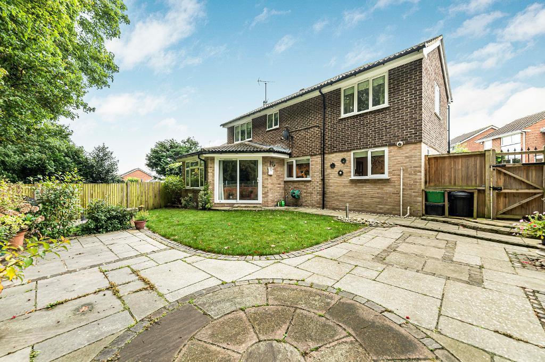
Linay and Shipp are delighted to offer to the market this beautifully presented and extended 4 bedroom detached home that offers much potential to both families and investors. Occupying a large plot, this property has a 18' wide detached garage with adjacent land extending to the left side of the property of approximately 88' which may offer some development potential subject to planning consents. The well presented accommodation comprises an entrance hall with bespoke 'Neville Johnson' staircase, a spacious 33' lounge/dining room, a well fitted kitchen with utility area, a study and a ground floor shower room. To the first floor are 4 bedrooms, the master having an en-suite shower room and a further family bathroom.
Stapleton Road is well located for local schools including Warren Road Primary, Holy Innocents primary, St Olaves and Newstead Woods Grammar Schools. Convenient for shops, bus routes and Orpington mainline station.
Internal viewing is highly recommended to fully appreciate the size and quality of this property.
upvc and glass front door to entrance hall: radiator with decorative radiator cover: coats and shoe storage area: carpet: oak/glazed doors to:-
33'0 x 12'6 (10.05m x 3.81m) double glazed window to front with shutter blinds: double glazed window to rear: double glazed patio doors to garden: 3 x radiators: carpet
22'6 x 11'6 max (6.86m x 3.51m) double glazed window to rear: radiator: range 'Wren' wall and base units with worktop over: 'Neff' double oven: 'Neff' induction hob with extractor over: wine fridge: resin 1.5 bowl sink with chrome mixer tap: integrated dishwasher: spot ceiling lights: breakfast bar pendant: under counter lighting: marble tiled floor: large under stairs cupboard housing meters.
UTILITY AREA 6'6 x 4'3 (1.98m x 1.30m) double glazed window to side: double glazed window to rear: radiator: boiler: space for washing machine: space for tumble dryer.
10'6 x 8'9 (3.20m x 2.66m) double glazed window to side: radiator: carpet
11'6 x 7'0 max (3.51m x 2.51m) opaque double glazed window to side: larger style (90 x 90cm) glass and fully tiled shower cubicle with electric power shower: low level w.c: pedestal basin with 'victorian' style taps: heated 'ladder' towel radiator: porcelain tiled floor
bespoke 'Neville Johnson' oak and glass staircase to landing: loft hatch to boarded and insulated loft: airing cupboard housing hot water tank and storage: doors to:-
16'9 x 10'6 max (5.11m x 3.20m) double glazed window to rear: double glazed window to side: radiator: spot ceiling lights: carpet: door to en-suite:-
double glazed opaque window to front: fitted with suite comprising corner glass shower cubicle with electric power shower: low level w.c: vanity wash hand basin with storage under: tiled walls: vinyl floor: spot ceiling lights.
11'3 x 10'9 (3.43m x 3.28m) double glazed window to front with shutter blinds: radiator: carpet
11'3 x 8'6 (3.43m x 2.59m) double glazed window to rear: radiator: carpet
10'6 x 7'3 (3.20m x 2.21m) double glazed window with shutter blinds to front: radiator: fitted wardrobes: carpet
28'0 x 10'3 brick built garage with felt roof: 2 x double glazed windows to side: up and over electric door to front: power points and lighting; through to second garage:-
16'9 x 8'3 (5.11m x 2.51m) up and over door to front: power points and lighting
16'0 x 11'0 (4.88m x 3.35m) Adjacent to garages with 2 storage sheds
40' x 30' (13m x 8.80m) 'indian sandstone' paved patio areas with lighting, bordering the secluded garden with mainly laid to lawn and low maintenance plants and shrubs
To the left hand side of the property is an additional area of land measuring approx 88ft (27m) included in the title of the property.
Rating 'C'.
London Borough of Bromley Band F.
FTTP (fibre to the property) broadband: lounge and study wired for satelite tv from sky dish
All room sizes are taken to the maximum point and measured to the nearest 3".
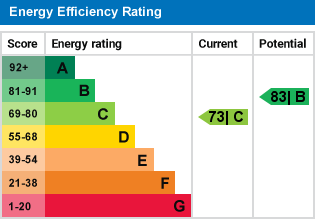
For further information on this property please call 01689 825678 or e-mail enquiries@linayandshipp.co.uk
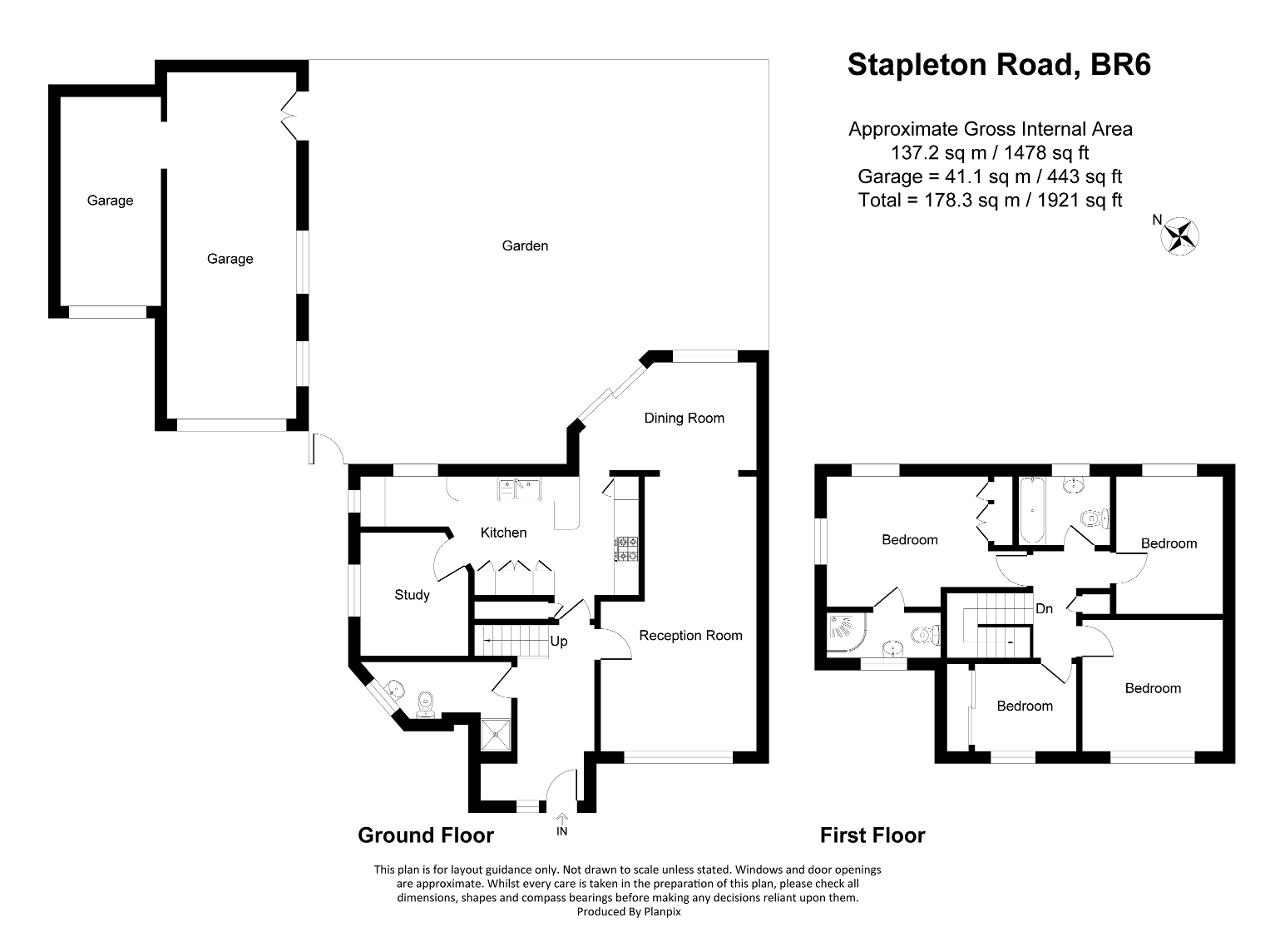

Linay and Shipp are delighted to offer to the market this beautifully presented and extended 4 bedroom detached home that offers much potential to both families and investors. Occupying a large plot, this property has a 18' wide detached garage with adjacent land extending to the left side of the property of approximately 88' which may offer some development potential subject to planning consents. The well presented accommodation comprises an entrance hall with bespoke 'Neville Johnson' staircase, a spacious 33' lounge/dining room, a well fitted kitchen with utility area, a study and a ground floor shower room. To the first floor are 4 bedrooms, the master having an en-suite shower room and a further family bathroom.