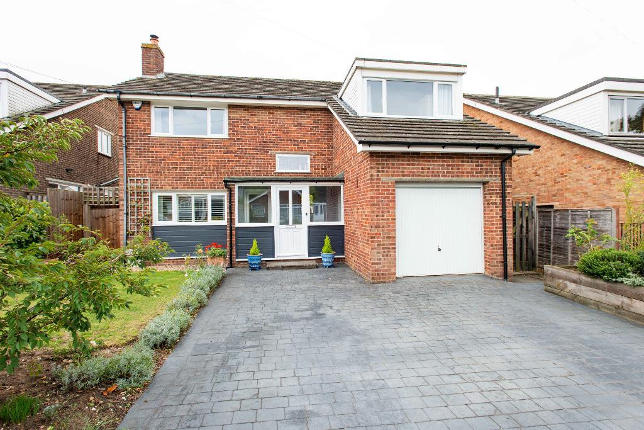
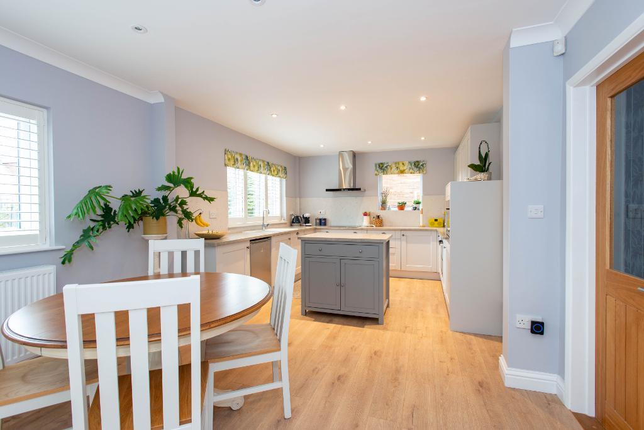
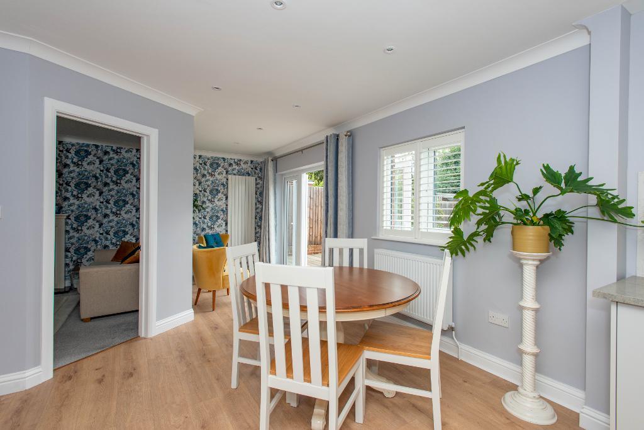
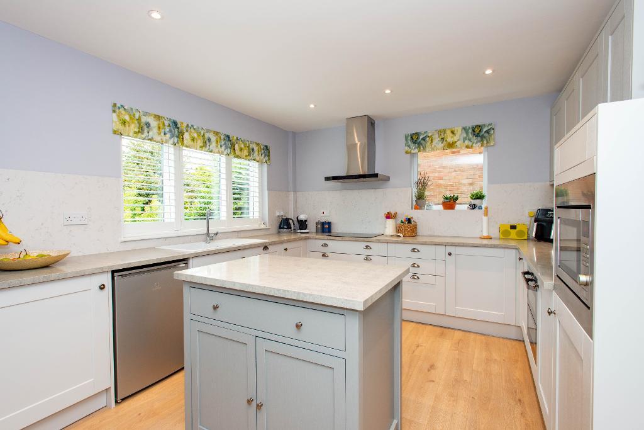
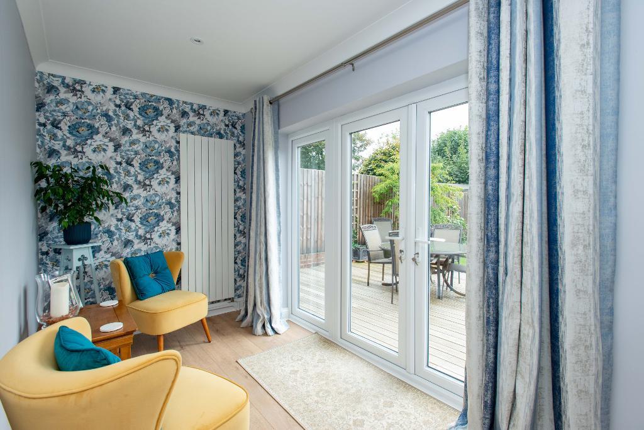
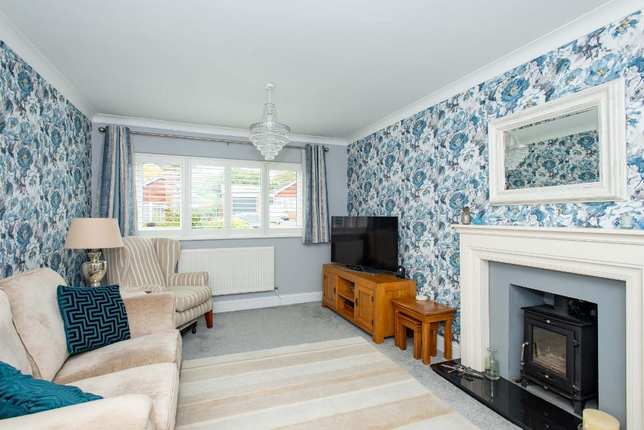
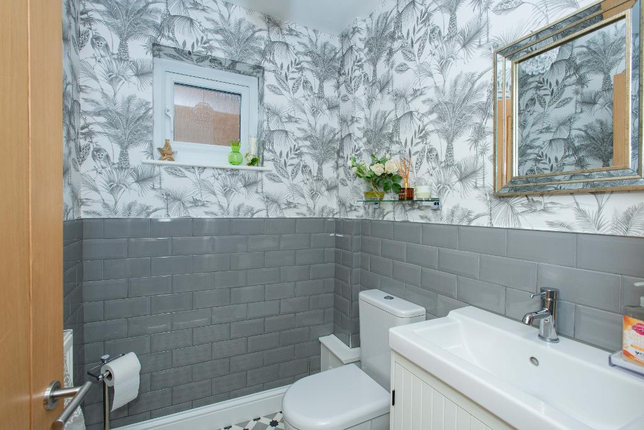
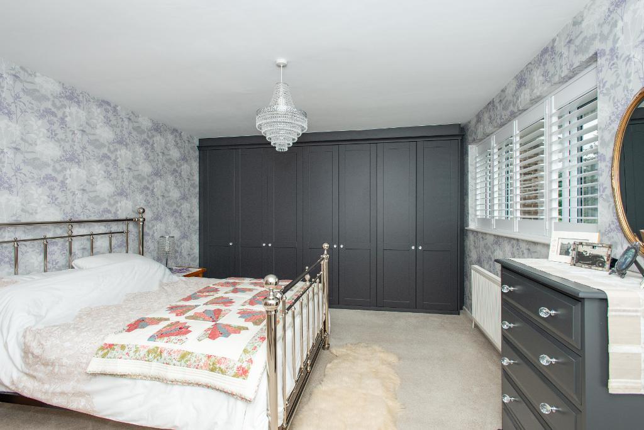

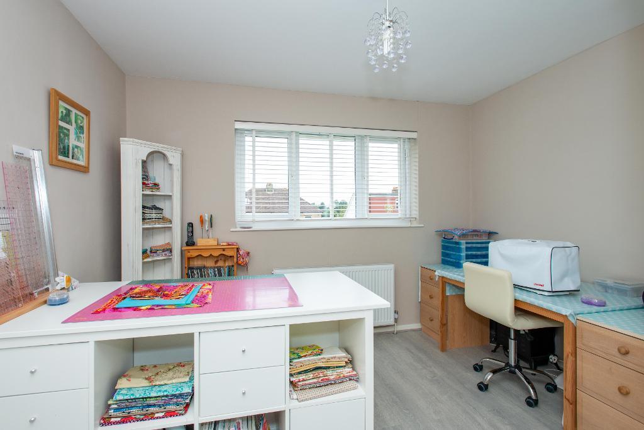
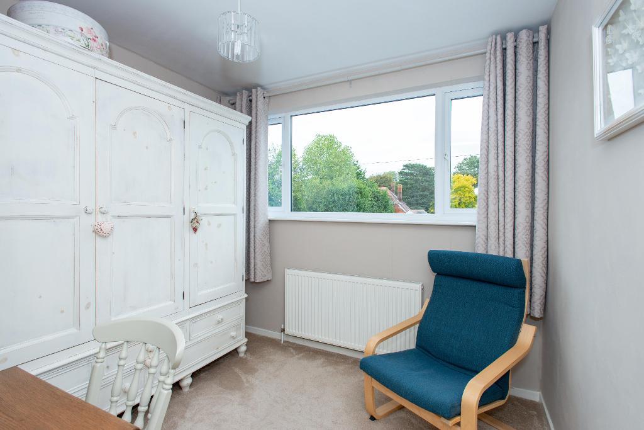
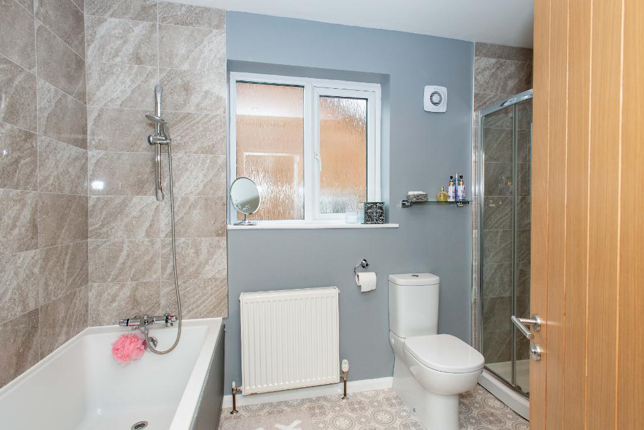
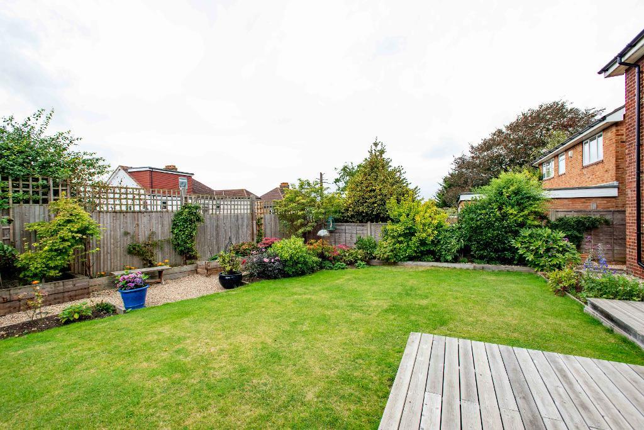
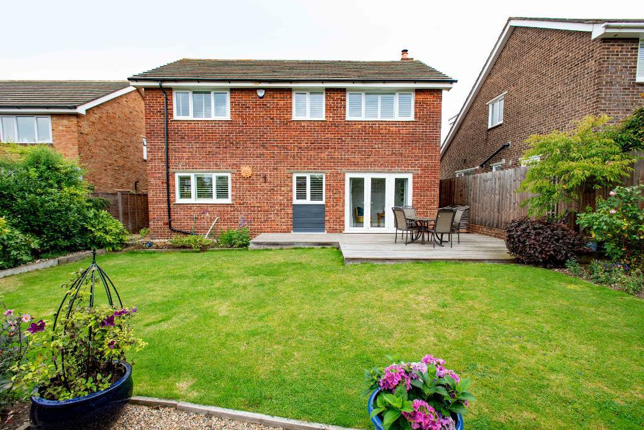
Linay & Shipp are pleased to offer this beautifully presented 4 bedroom detached family home having recently been remodelled on the ground floor to create a superb 31ft kitchen/dining room incorporating a study area and lovely reception room. Situated within a quiet cul-de-sac in a sought after location just off Goddington Lane, conveniently located for easy access to Orpington station, Orpington High Street and St Olaves Boys Grammar school.
The stylish accommodation comprises a large porch with access to the integral garage (now partitioned for a utility room and storage area), a spacious entrance hall leading to a superb contemporary fitted kitchen/dining room incorporating a study area with double doors leading onto the garden, a lovely reception room and a ground floor cloakroom. To the first floor there is a gallery style landing leading to a superb master bedroom with extensive fitted wardrobes, 3 further bedrooms and a large contemporary style bathroom. Externally there is a southerly rear garden and, to the front, there is parking for 3 vehicles.
internal door to utility room and garage: double glazed front door to:-
stairs to first floor: feature radiator: useful cloaks/storage cupboard: doors to:-
opaque double glazed window to side: low level w.c.: vanity wash hand basin with storage under: radiator: vinyl floor.
16'0 x 10'9 (4.88m x 3.28m) double glazed windows to front with plantation shutters: modern fireplace with multi-fuel burner, granite hearth: radiator: coved ceiling.
31'0 x 11'6 > 6'6 (17.92m x 3.51m > 1.98m) double glazed windows to rear and side aspects with plantation shutters: double glazed french doors to garden: recently fitted with range of modern 'Shaker' style wall and base storage cupboards with granite work surfaces over: composite sink unit with drainer and mixer tap: integrated microwave: integrated 'Samsung' dual oven: integrated 'De Dietrich' induction hob with extractor hood over: integrated dishwasher: integrated fridge: Island unit with granite work surface and storage cupboards: 2 feature vertical radiators: further radiator: laminate flooring: coved ceiling.
double glazed window to front: access to part boarded loft: storage cupboard: doors to:-
17'9 x 12'6 (5.41m x 3.81m) two double glazed windows to front with plantation shutters: fitted with range of wardrobe cupboards: further built-in cupboards: 2 radiators.
11'9 x 10'0 (3.58m x 3.05m) double glazed window to rear: built-in wardrobe cupboard: laminate flooring: radiator.
11'3 x 10'0 (3.43m x 3.05m) double glazed window to front: built-in wardrobe cupboards: radiator.
8'9 x 8'3 (2.66m x 2.51m) double glazed window to front: radiator.
12'0 x 8'0 (3.66m x 2.44m) opaque double glazed window to side: fitted with contemporary suite comprising panel enclosed bath with hand/shower attachment: large shower cubicle with thermostatic fitting: low level w.c.: pedestal wash hand basin: heated towel radiator: radiator: part tiled walls: vinyl floor.
18'6 x 8'3 (5.64m x 2.51m) accessed from the porch: currently partitioned to create a utility room with storage cupboards with woodblock work surface over: double glazed window to side: up & over door to front: light & power: newly installed 'Worcester' wall mounted boiler for central heating: space for further appliances: space for tumble dryer.
arranged to front and rear. The front garden being laid to driveway for 2/3 vehicles, with lawn area and shrub borders. The southerly rear garden is approximately 40ft deep and 40ft wide with large decked seating area, then laid to lawn with shrub borders: gated side access at each side of the house: outside tap: outside power socket.
London Borough of Bromley Band F.
Rating 'D'.
All room sizes are taken to the maximum point and measured to the nearest 3".
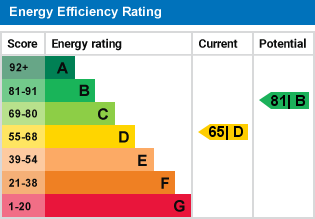
For further information on this property please call 01689 825678 or e-mail enquiries@linayandshipp.co.uk
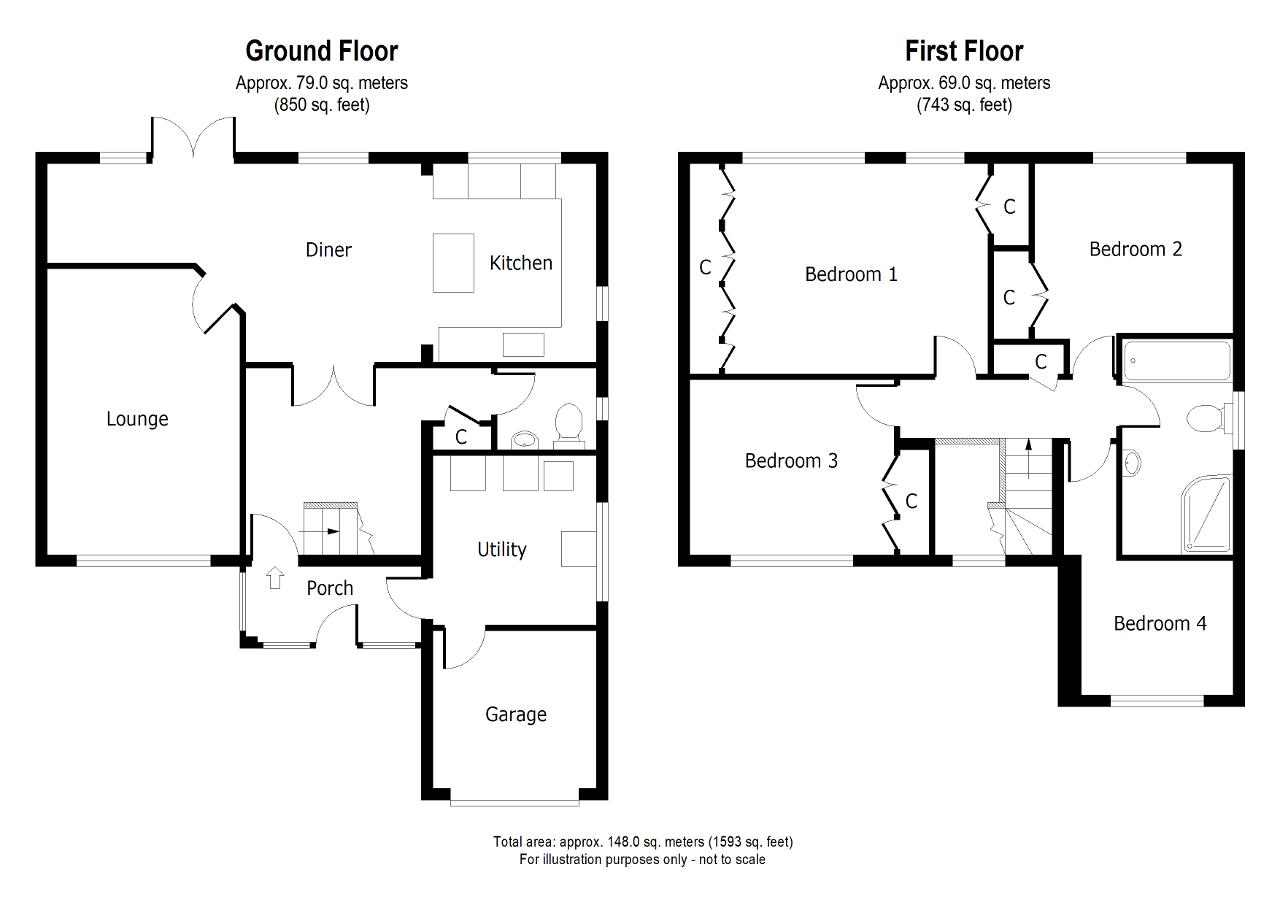

Linay & Shipp are pleased to offer this beautifully presented 4 bedroom detached family home having recently been remodelled on the ground floor to create a superb 31ft kitchen/dining room incorporating a study area and lovely reception room. Situated within a quiet cul-de-sac in a sought after location just off Goddington Lane, conveniently located for easy access to Orpington station, Orpington High Street and St Olaves Boys Grammar school.