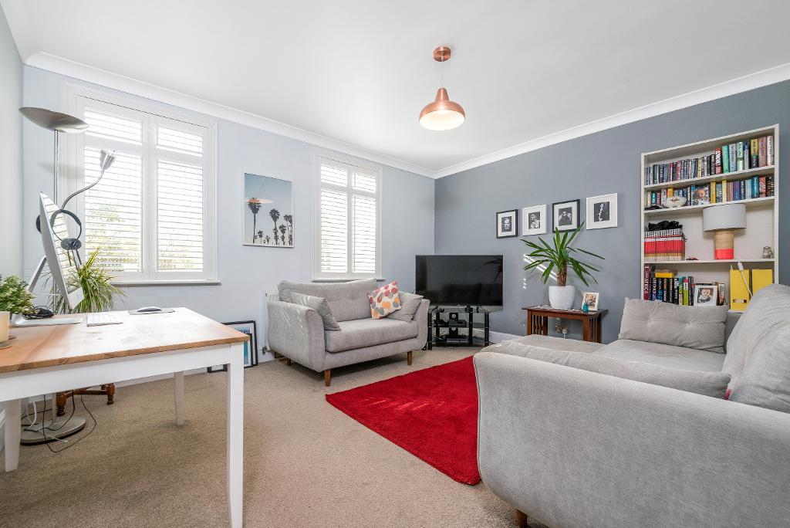
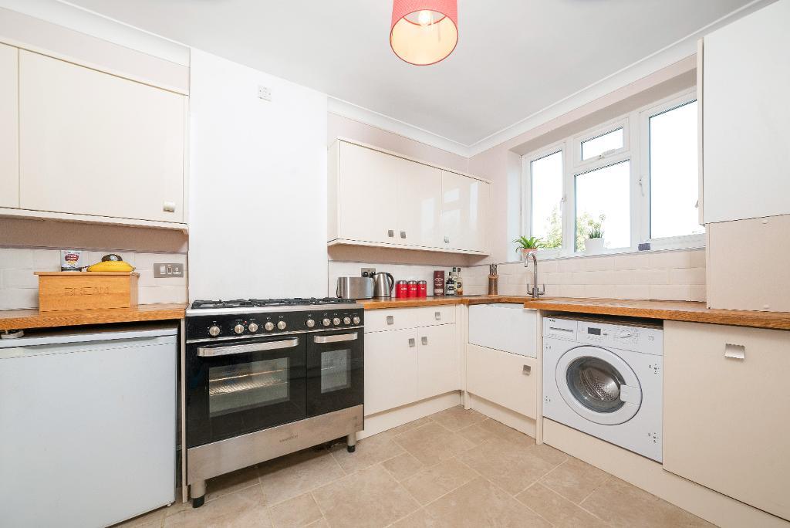
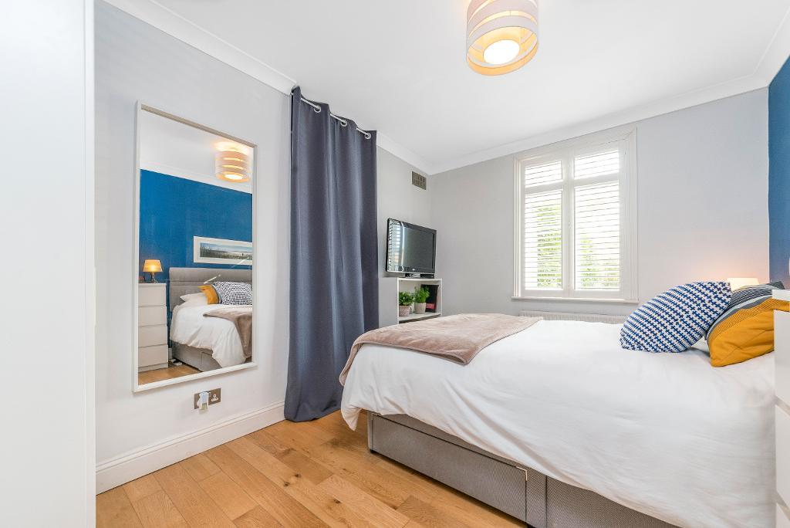
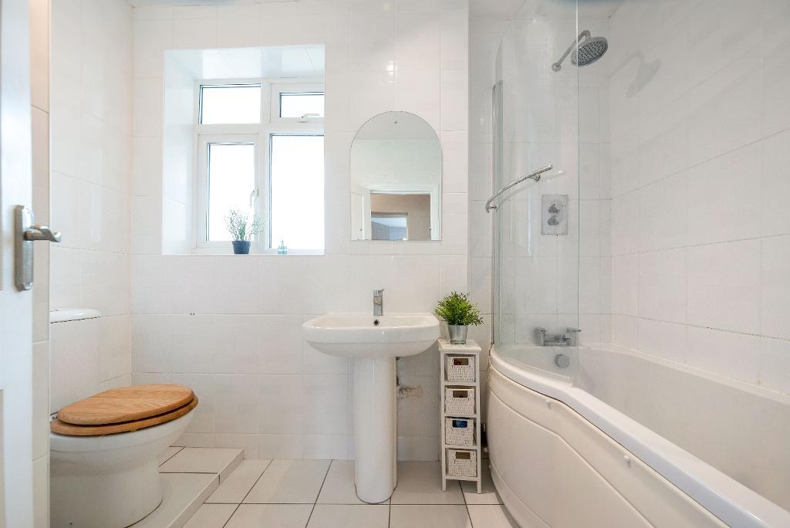
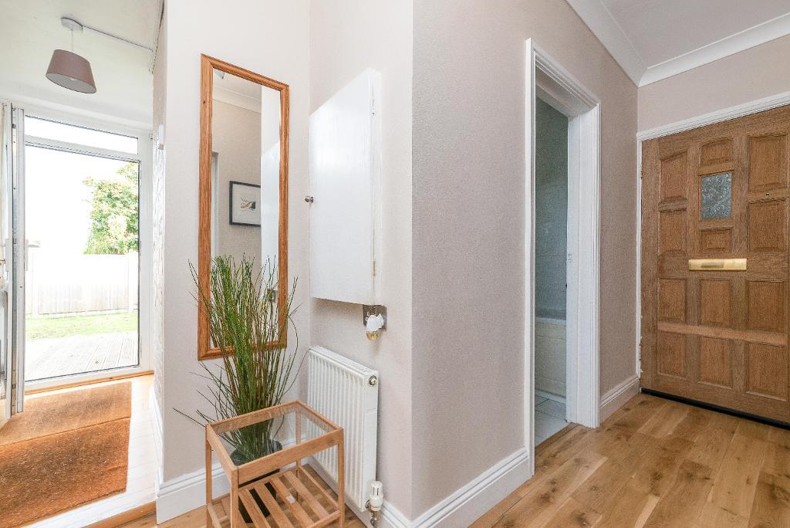
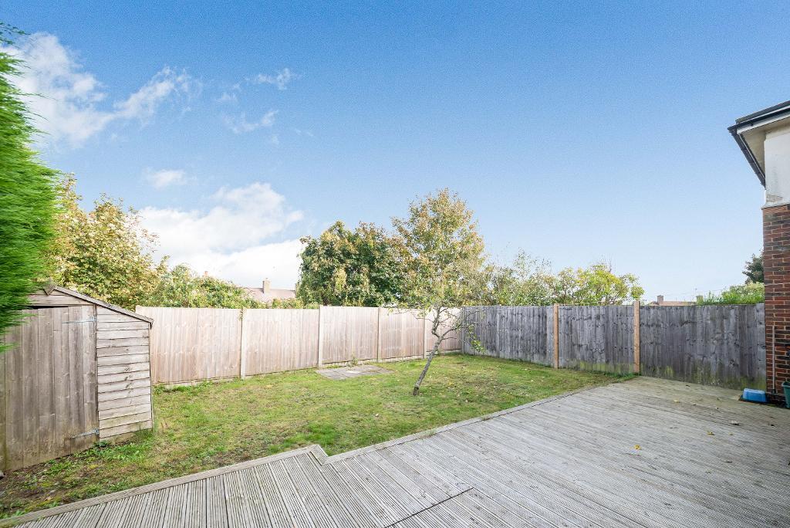
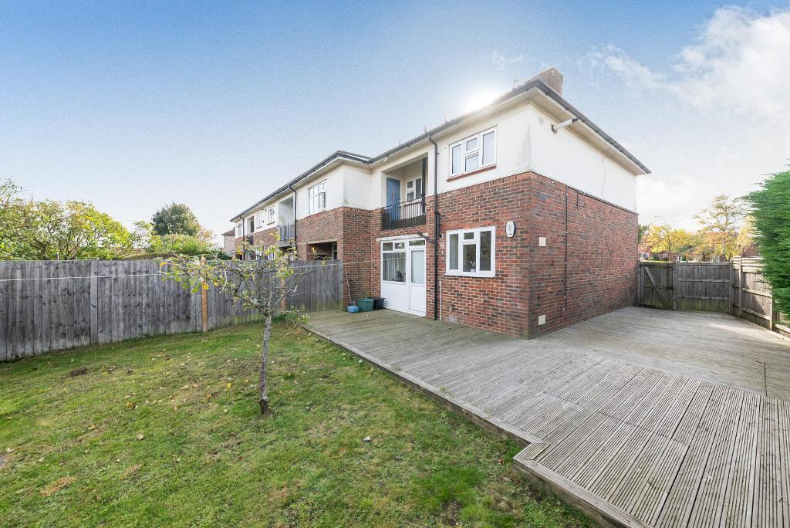
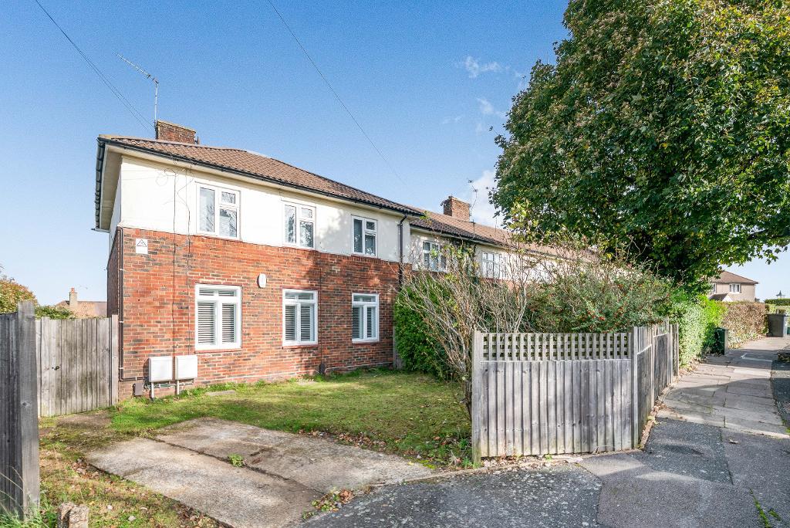
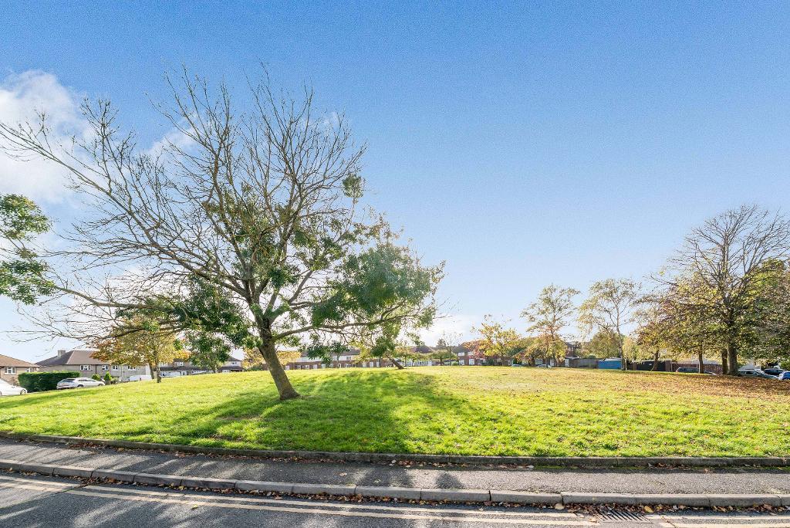
We are pleased to offer for sale this one bedroom ground floor flat with accommodation comprising of entrance hall, 14'3 lounge/dining room, spacious kitchen, double bedroom and bathroom. The property also offers an additional rear lobby area which leads to a 35' private rear garden. There are additional private gardens to the front, and an area for off street parking. The property is double glazed throughout and benefits from gas central heating. There is a newly extended 125 year lease and the property is offered with no onward chain.
Positioned in a cul de sac location overlooking a green to the front, the property is conveniently located for those needing to commute, being only 0.3 miles from St Mary Cray station.
Local shops can be found close by, with the wider range of stores at Nugent retail park a short walk away. Local bus routes give access to the shops, restaurants and leisure facilities found in Orpington and Petts Wood centres. The major routes served by the A20 and A21 are also close by.
Hardwood front door to:-
Storage cupboard housing hot water tank: radiator: coved ceiling: wood effect flooring: doors to:-
14'3 x 12'3 (4.34 x 3.73) Two double glazed windows to front with shutters: radiator: coved ceiling.
12'6 x 8'3 (3.81 x 2.51) Double glazed window to rear: range of matching wall and base units with solid wood worksurface over: inset butler sink with mixer tap: Integrated dishwasher: space and plumbing for washing machine: space for undercounter fridge: recessed space for further domestic appliance: space for range cooker: integrated wine chiller: part tiled walls: tiled floor: coved ceiling: radiator.
12'3 x 9'3 (3.73 x 2.82) Double glazed window to front with shutters: recessed storage area with hanging space and shelves: radiator: wood effect flooring.
Obscured double glazed window to rear: panel enclosed bath with mixer tap and independent shower over: low level w.c: pedestal wash hand basin: fully tiled walls: tiled floor: radiator.
Double glazed window to rear: double glazed door giving access to garden: Storage area: wood effect flooring: radiator.
To the front is a private area of lawn as well as space for off street parking. The pedestrian side gate gives access to a panel enclosed private garden to the rear and side of the property which provides an expansive wooden deck area leading to lawns. The L shaped garden measures approx. 35' x 35' (10.66 x 10.66) at the maximum points and includes a storage shed and outside tap.
Newly extended 125 year lease.
Ground rent: £100 per annum
Service charge: £365 per annum (2020 -2021)
RATING C.
All room sizes are taken to the maximum point and measured approximately to the nearest 3".
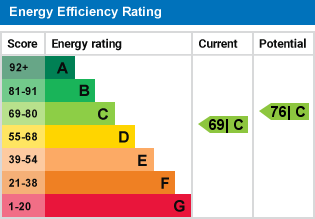
For further information on this property please call 01689 825678 or e-mail enquiries@linayandshipp.co.uk
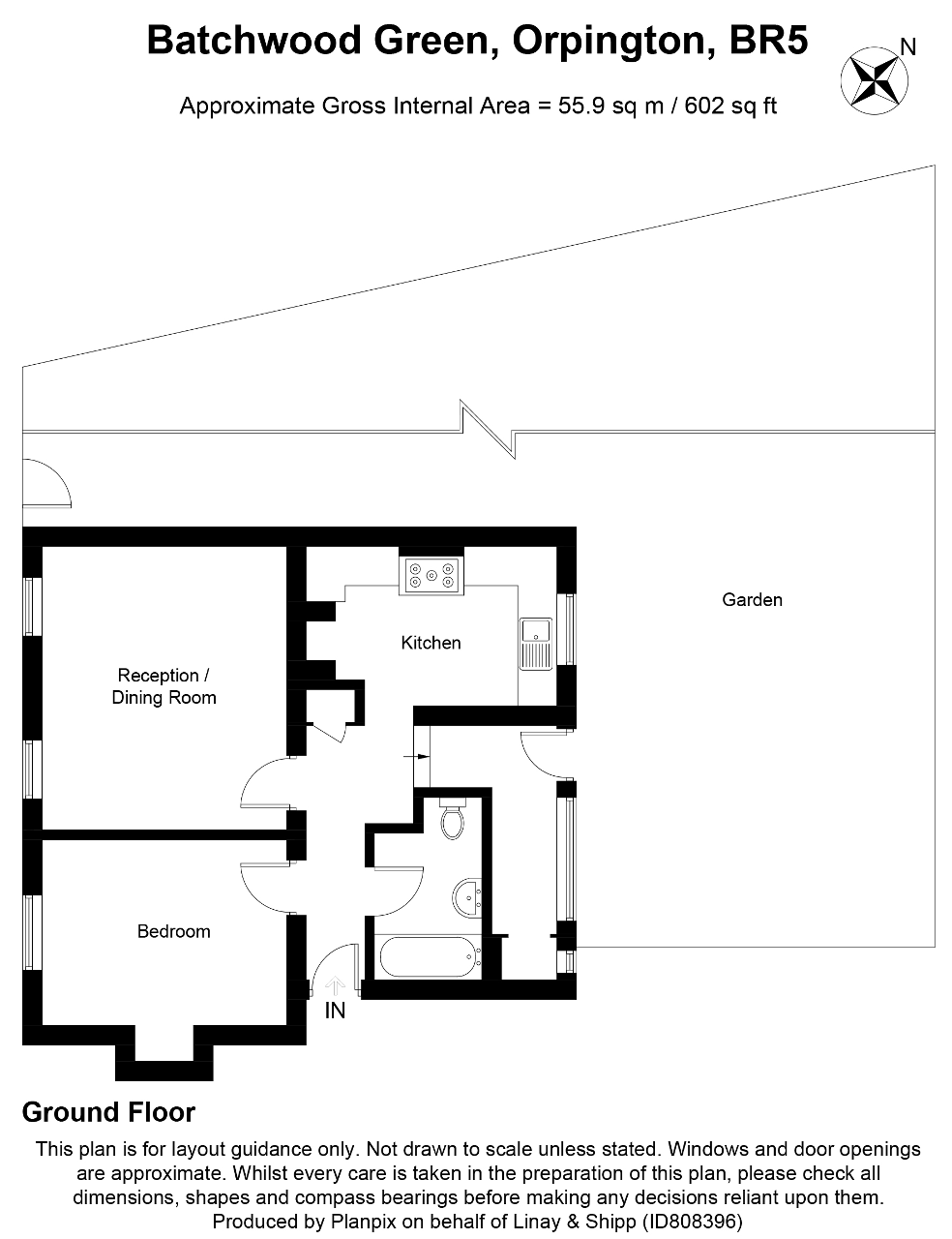

We are pleased to offer for sale this one bedroom ground floor flat with accommodation comprising of entrance hall, 14'3 lounge/dining room, spacious kitchen, double bedroom and bathroom. The property also offers an additional rear lobby area which leads to a 35' private rear garden. There are additional private gardens to the front, and an area for off street parking. The property is double glazed throughout and benefits from gas central heating. There is a newly extended 125 year lease and the property is offered with no onward chain.