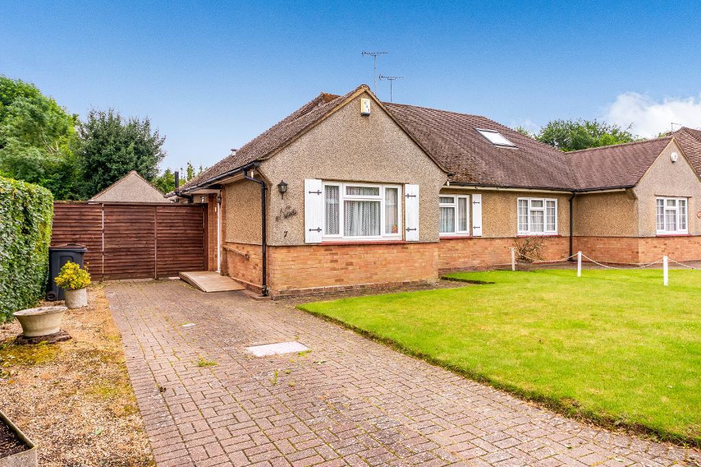
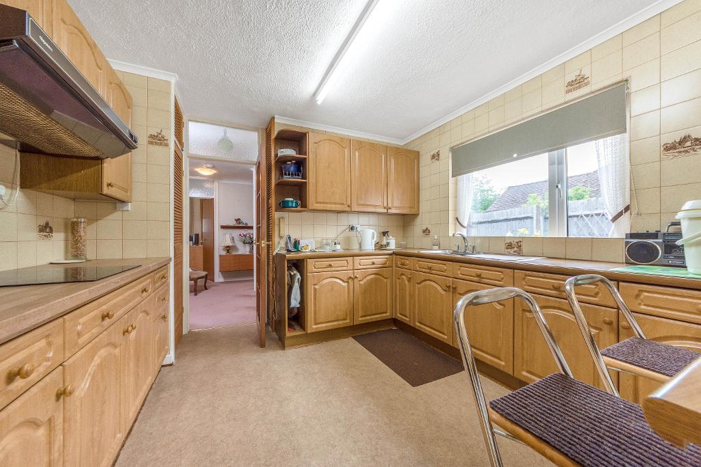
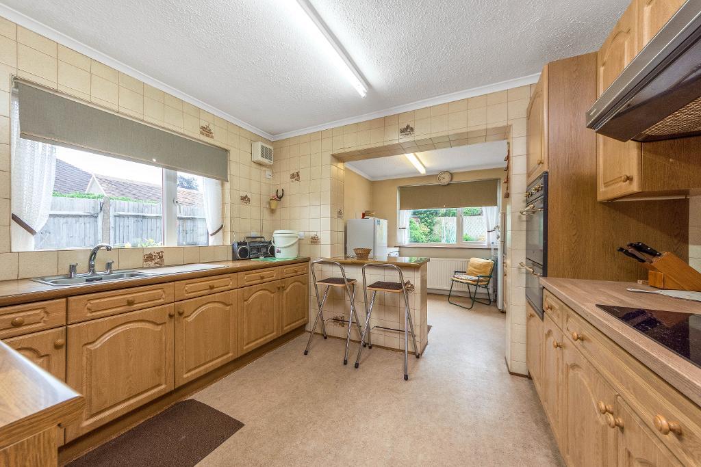
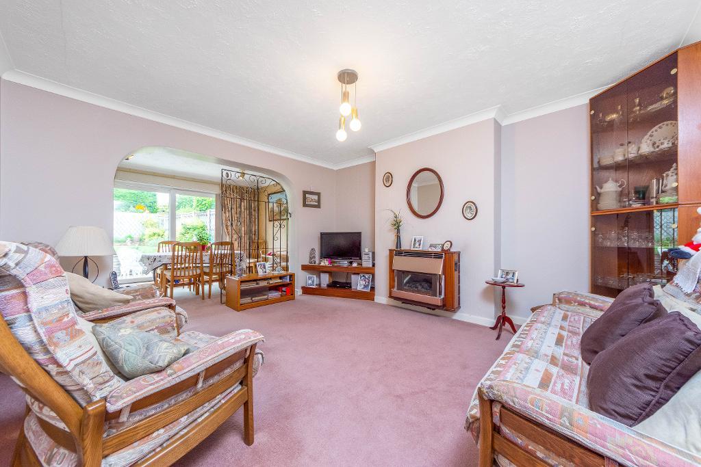
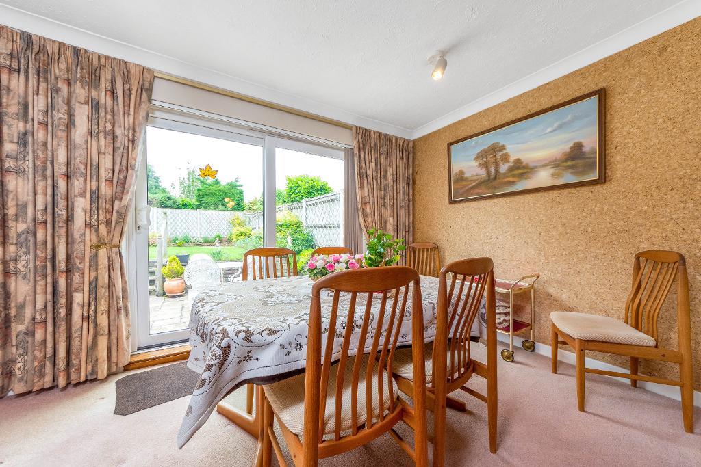
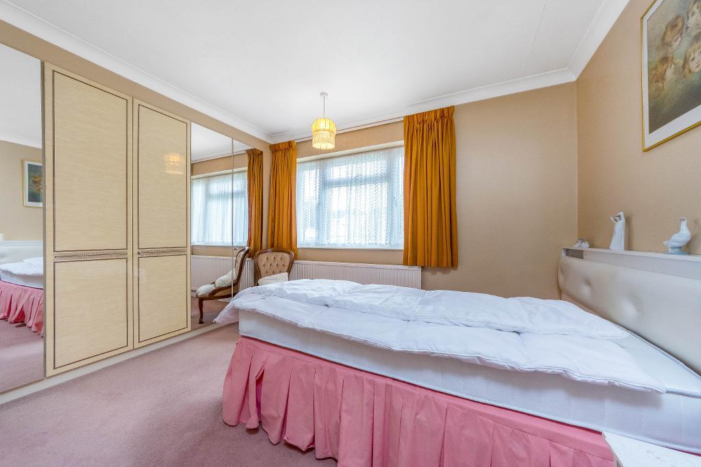
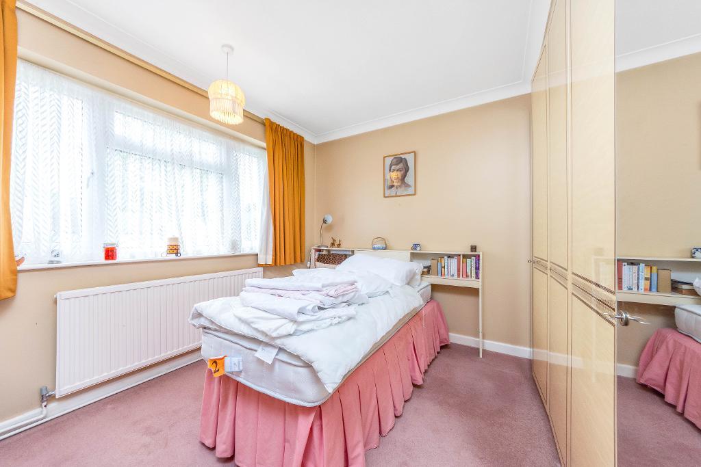
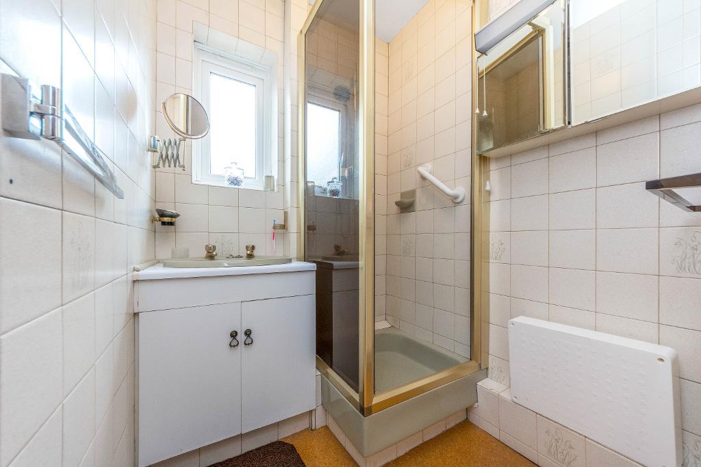
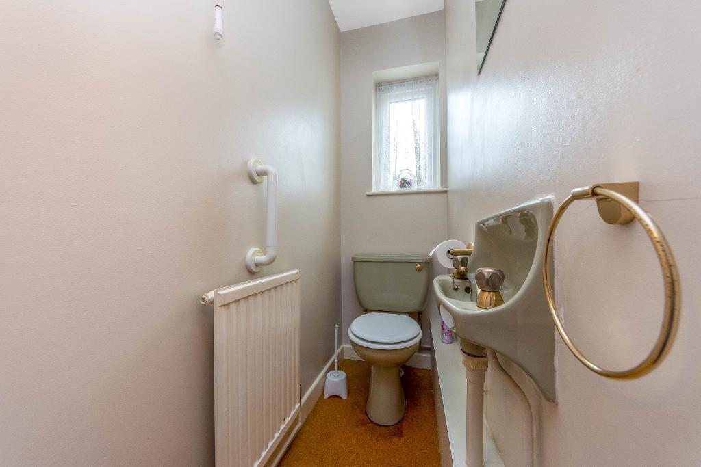
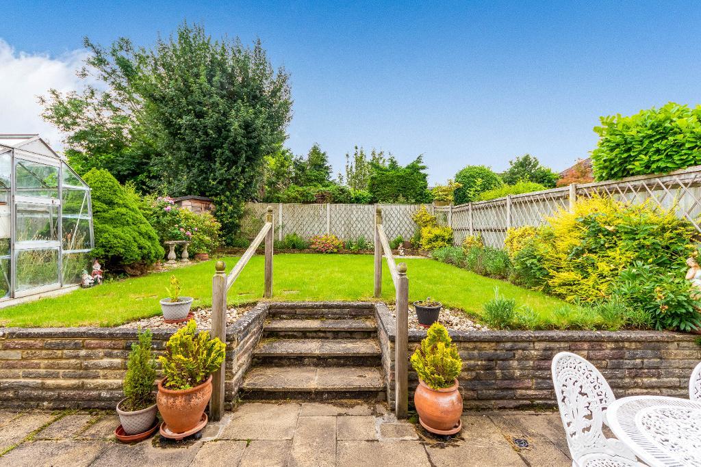
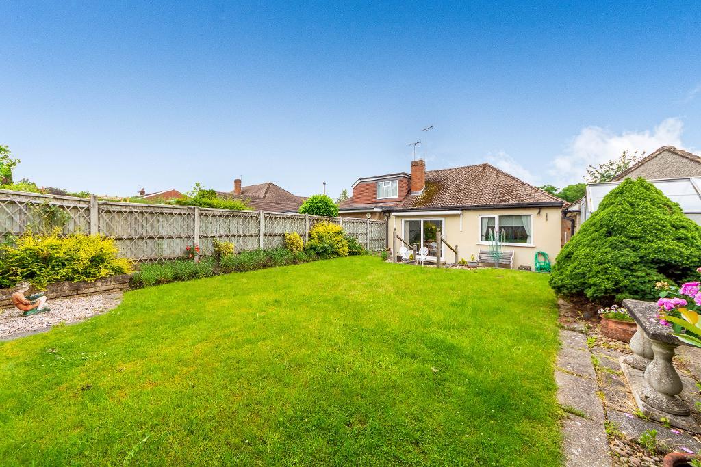
Offered with no onward chain, Linay & Shipp are pleased to offer for sale this spacious 2 double bedroom semi-detached bungalow with detached garage with scope to extend (if required). Situated in a lovely semi-rural location yet close to Knockholt station.
This is a spacious semi-detached bungalow with accommodation comprising a large entrance hall, 2 double bedrooms, shower room with separate w.c., a good size lounge leading to a dining area and a 19'6 kitchen/breakfast room. Externally there is a detached garage with driveway parking, a low maintenance 45ft rear garden and a wide side way offering scope to extend.
Situated in a popular semi-rural location with easy access to Orpington & Green Street Green with their shopping facilities, close to Knockholt station and a short drive of Junction 4 of the M25.
outside light: double glazed front door to:-
radiator: coved ceiling: access to spacious loft area: doors to:-
12'9 x 10'9 (3.89m x 3.28m) double glazed window to front: range of fitted wardrobes: radiator: coved ceiling.
10'9 x 10'0 (3.28m x 3.05m) double glazed window to front: range of fitted wardrobes: radiator: coved ceiling.
opaque double glazed window to side: low level w.c.: vanity wash hand basin: radiator.
opaque double glazed window to side: enclosed shower cubicle with thermostatic fitting: vanity wash hand basin with storage under: radiator: tiled walls.
14'0 x 12'9 (4.27m x 3.89m) wall mounted gas fire with back boiler: radiator: coved ceiling: arch through to:-
12'3 x 7'9 (3.73m x 2.36m) double glazed patio doors to garden: radiator: coved ceiling.
19'6 x 11'3 (5.94m x 3.43m) dual aspect with double glazed windows to side and rear: double glazed door to side: fitted with range of wall and base storage units with work surfaces over: stainless steel single drainer sink unit: airing cupboard: integrated 'Neff' ceramic hob with extractor over: integrated oven/grill: breakfast bar: space for fridge/freezer: space and plumbing for washing machine: radiator: part tiled walls: coved ceiling.
16'6 x 8'3 (5.03m x 2.51m) double doors to front: courtesy door and window to garden: light and power.
The rear garden is approximately 45ft (13.72m) deep, mainly laid to lawn with shrub borders, patio area, garden shed and greenhouse. There is a 12'3 (3.73m) side way offering scope to extend if required (subject to usual consents): outside tap: double gates to front. The front garden is laid driveway providing ample off street parking and lawn area.
Rating 'D'.
All room sizes are taken to the maximum point and measured to the nearest 3".
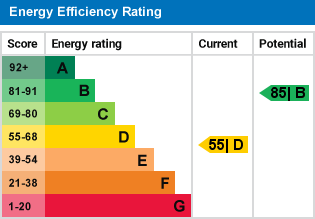
For further information on this property please call 01689 825678 or e-mail enquiries@linayandshipp.co.uk
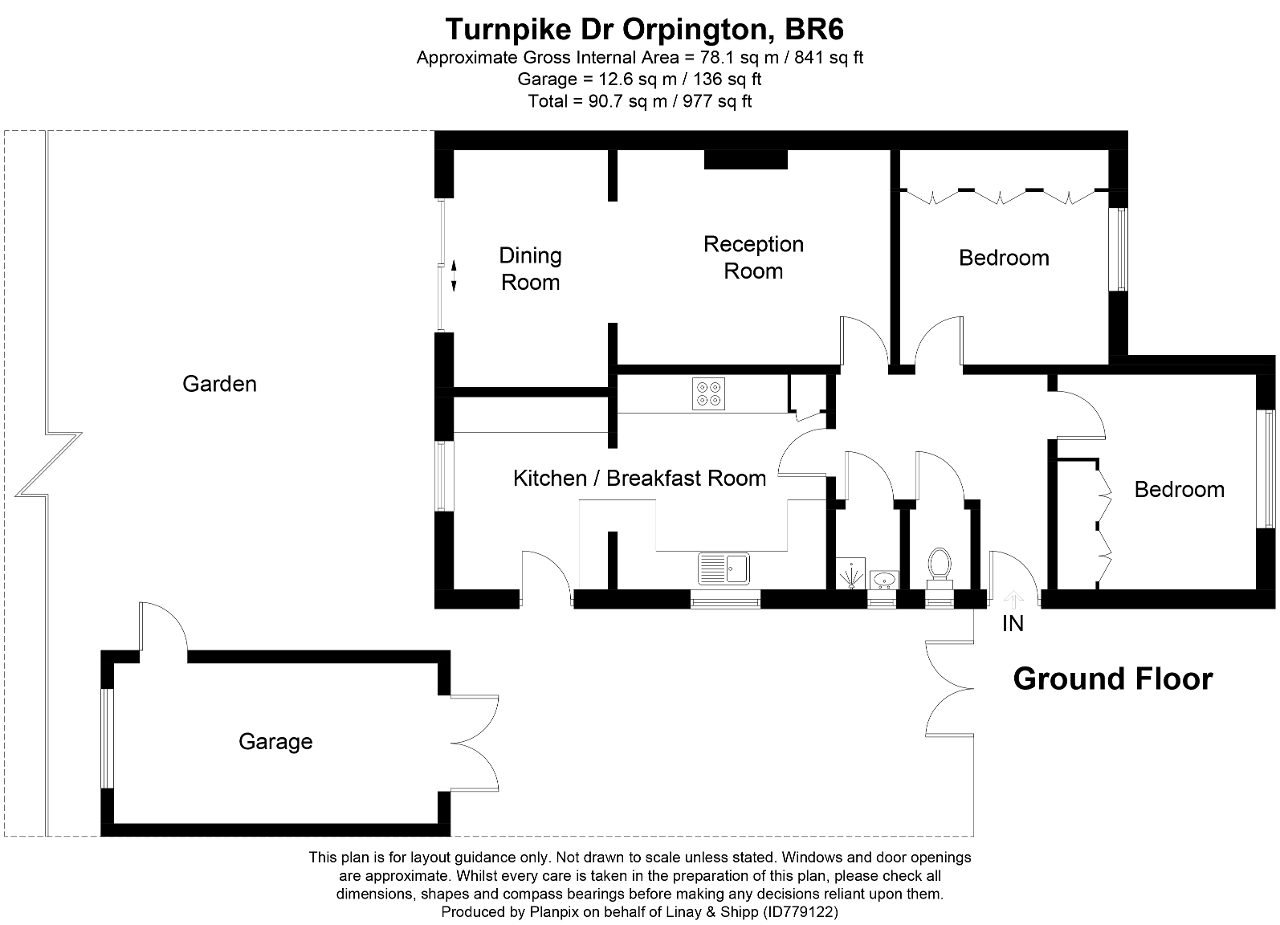

Offered with no onward chain, Linay & Shipp are pleased to offer for sale this spacious 2 double bedroom semi-detached bungalow with detached garage with scope to extend (if required). Situated in a lovely semi-rural location yet close to Knockholt station.