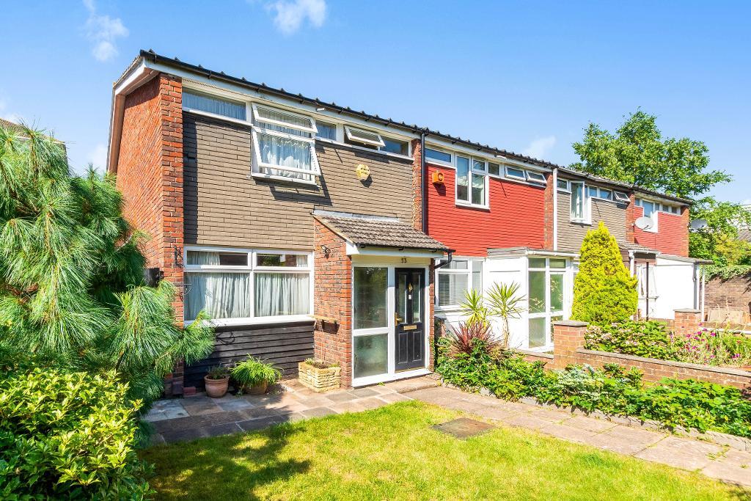
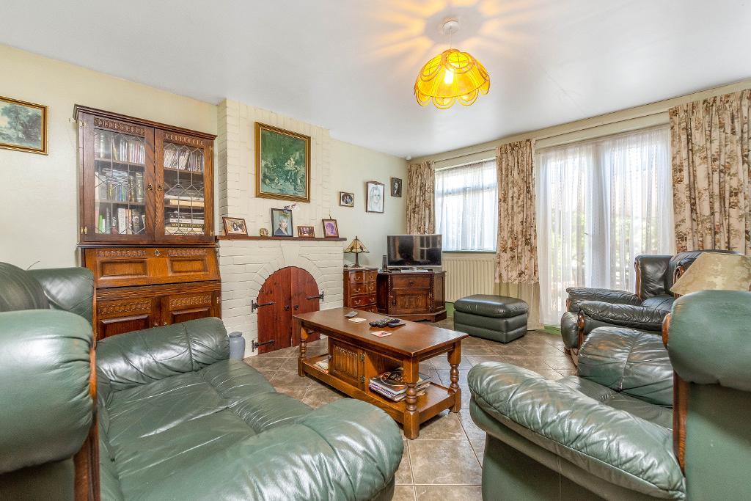
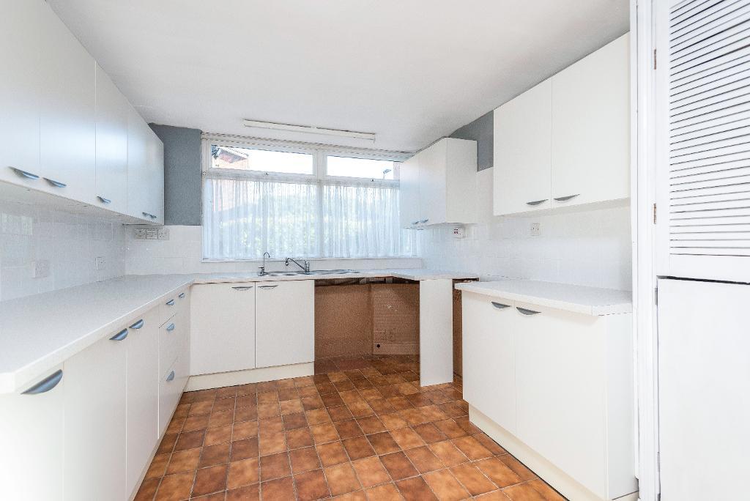
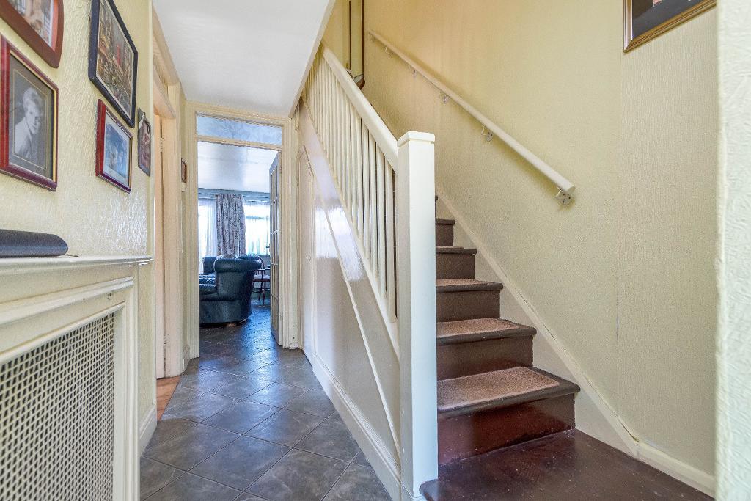
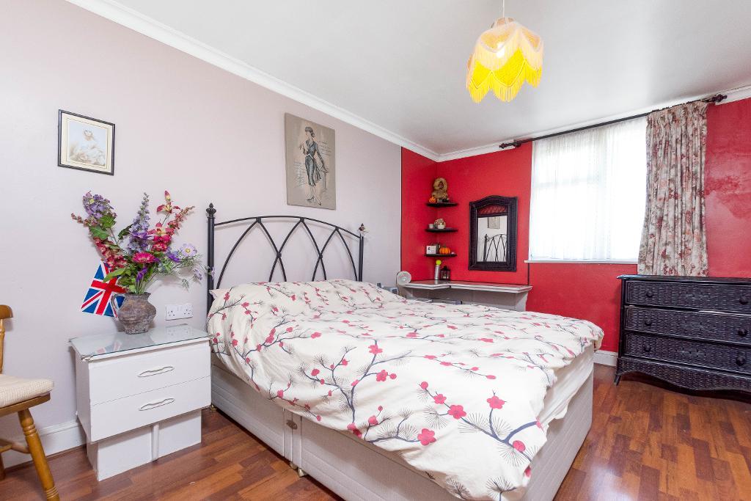
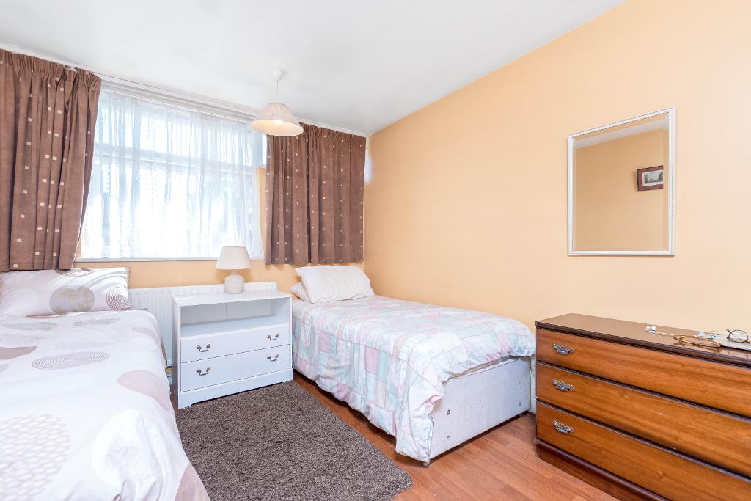
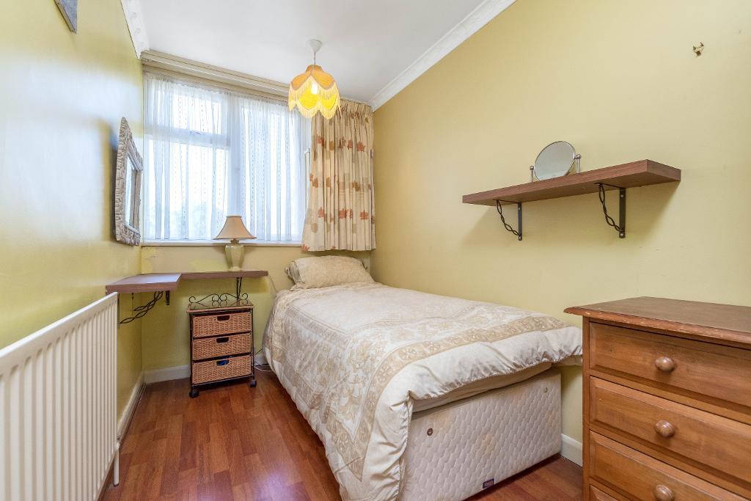
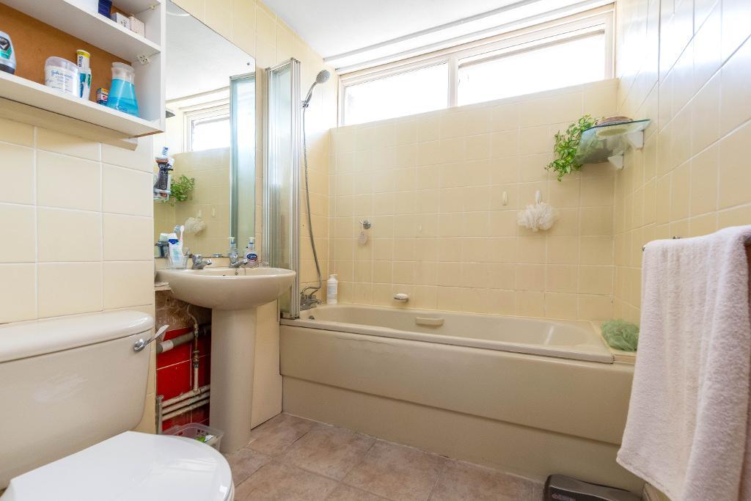
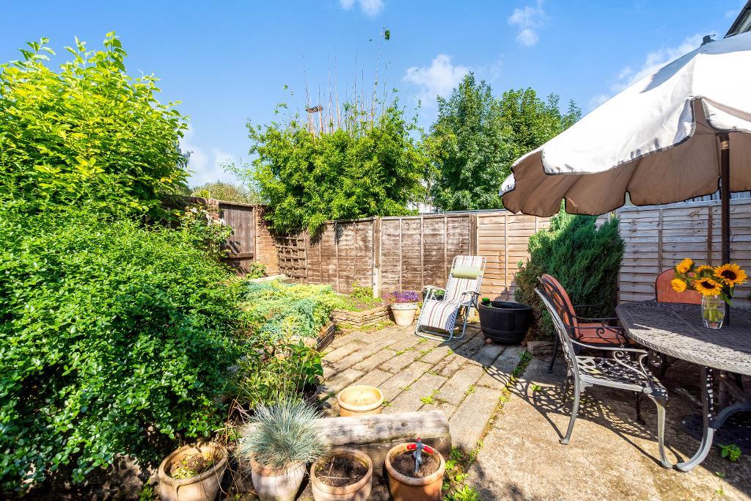
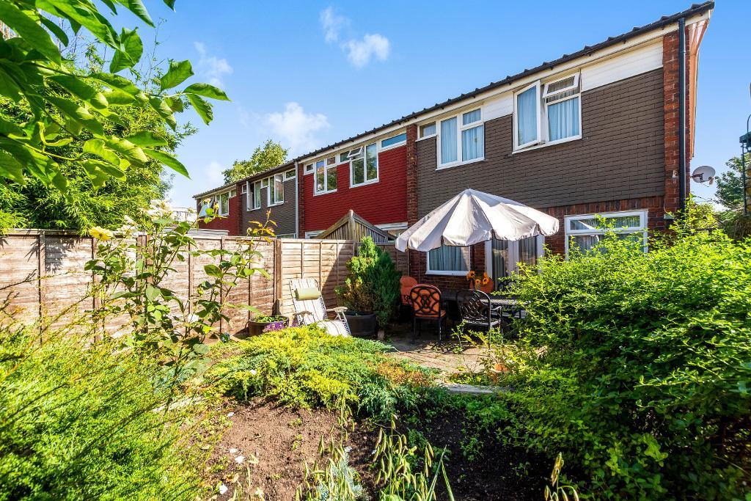
The property is a well proportioned family home comprising lounge, kitchen/breakfast room and cloakroom to the ground floor and three bedrooms and spacious family bathroom to the first floor.
Externally there are gardens to the front, side and rear of the property with space for a conservatory or small rear extension (stpp), and the property benefits from gas central heating and double glazing throughout.
Positioned in a no through road and accessed by pedestrian walkway the property is conveniently positioned for St Mary Cray rail station, Nugent retail park, local primary school, with a nursery/pre-school is located at the entrance to the road. A variety of green open spaces are a short walk away and the wider facilities of Orpington Town centre are easily accessible.
Upvc entrance porch: storage cupboard housing meters: tiled floor: glazed panel door to:-
Stairs to first floor: under stairs storage cupboard: tiled floor.
15' x 9'6 (4.8 x 2.9) Double glazed window to front: door to side garden: Newly installed range of matching wall and base units with worksurfaces over: inset stainless steel sink with drainer and mixer tap: cupboard housing boiler: space for cooker: space and plumbing for dishwasher: space and plumbing for washing machine: space for fridge/freezer: space for further appliance: radiator
15'9 x 15' (4.8 x 4.57) Double glazed French doors to garden with double glazed windows to either side: feature brick fire surround with mantle over: two radiators: tiled floor.
Double glazed window to front: low level w.c: wall mounted wash hand basin: part tiled walls: tiled floor.
Cupboard housing hot water tank: access to loft space: doors to:-
15' x 9'6 (4.57 x 2.9) Double glazed window rear: built in double wardrobe: radiator: wood effect flooring.
12'9 x 9'6 (3.89 x 2.9) Double glazed window to front: built in double wardrobe: radiator: wood effect flooring.
10'9 x 5'9 (3.28 x 1.75) Double glazed window to rear: radiator.
Double glazed window to front: suite comprising panel enclosed bath with mixer tap and shower attachment: low level w.c: pedestal wash hand basin: separate tiled shower cubicle with Aqualisa shower: radiator: tiled walls: tiled floor.
FRONT: Enclosed area of lawn and borders accessed via pedestrian gates to the front and side.
SIDE: Enclosed patio seating area: external tap: storage shed: pedestrian access to front and rear gardens.
REAR: Approx 28' in length: arranged with a variety of paved areas with raised borders containing a variety of mature shrubs and plants and trees. Potential space to create a conservatory from the rear of the lounge.
Rating: D
All room sizes are taken to the maximum point and measured approximately to the nearest 3".
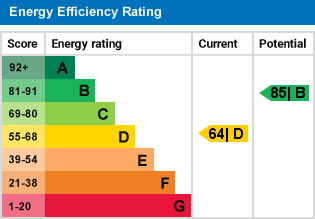
For further information on this property please call 01689 825678 or e-mail enquiries@linayandshipp.co.uk
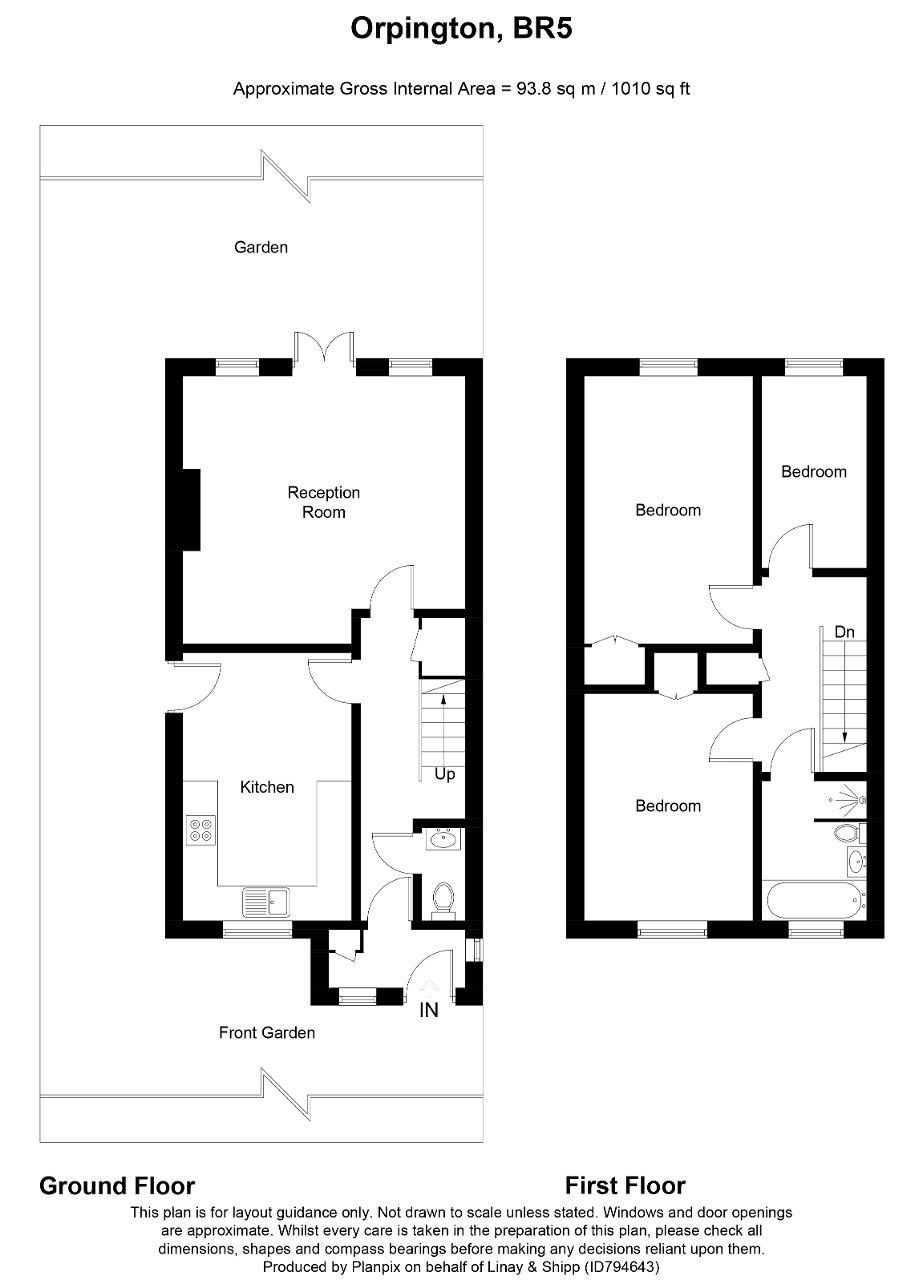

The property is a well proportioned family home comprising lounge, kitchen/breakfast room and cloakroom to the ground floor and three bedrooms and spacious family bathroom to the first floor.
Externally there are gardens to the front, side and rear of the property with space for a conservatory or small rear extension (stpp), and the property benefits from gas central heating and double glazing throughout.