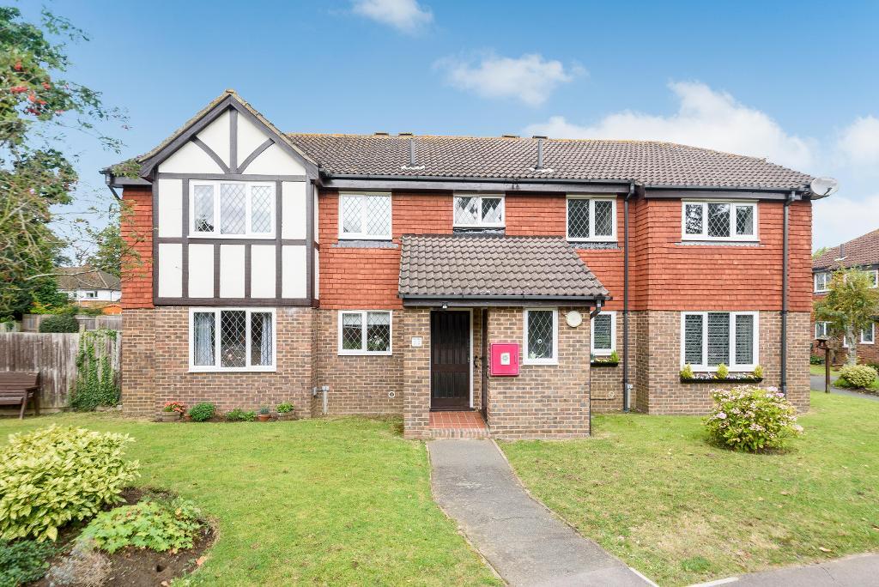
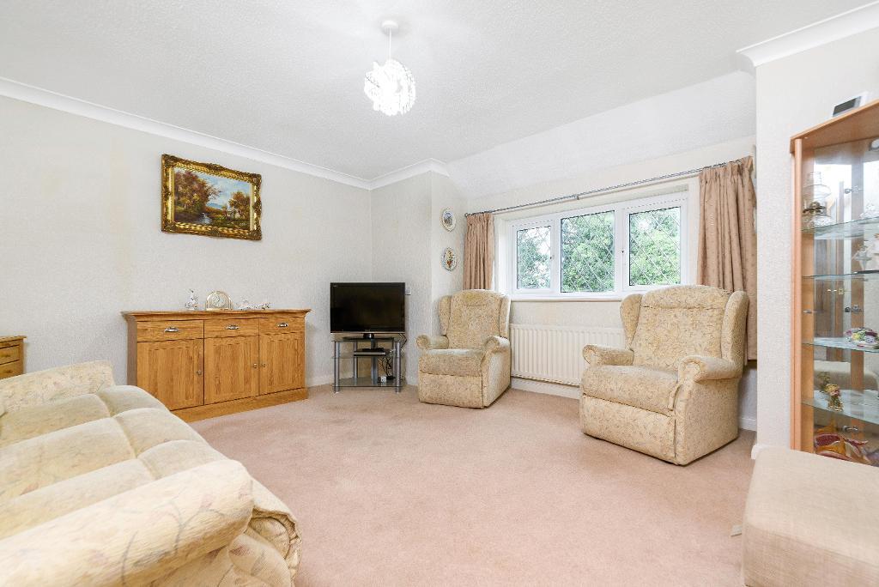
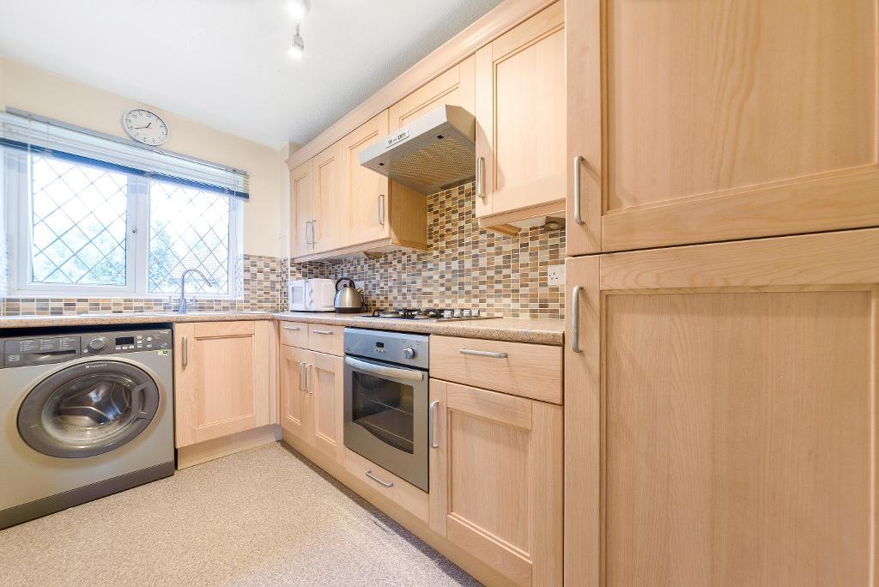
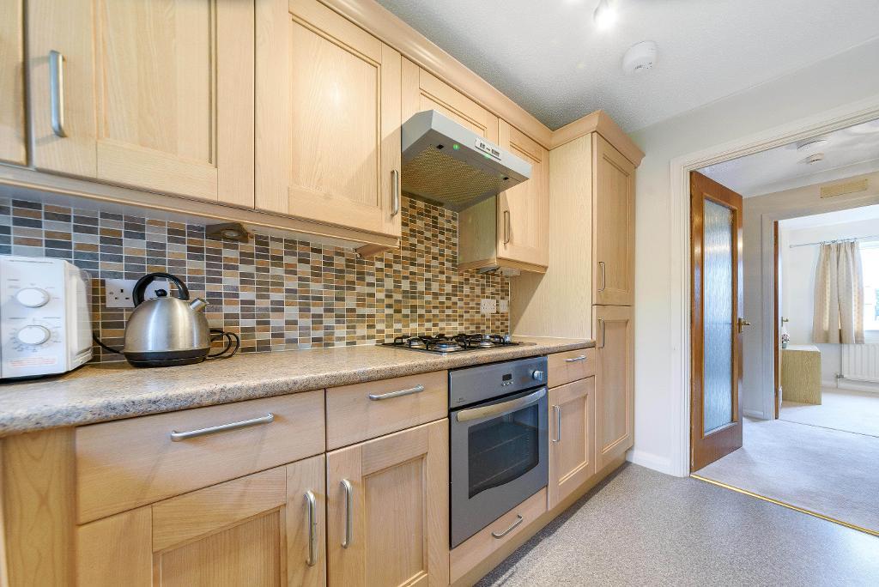
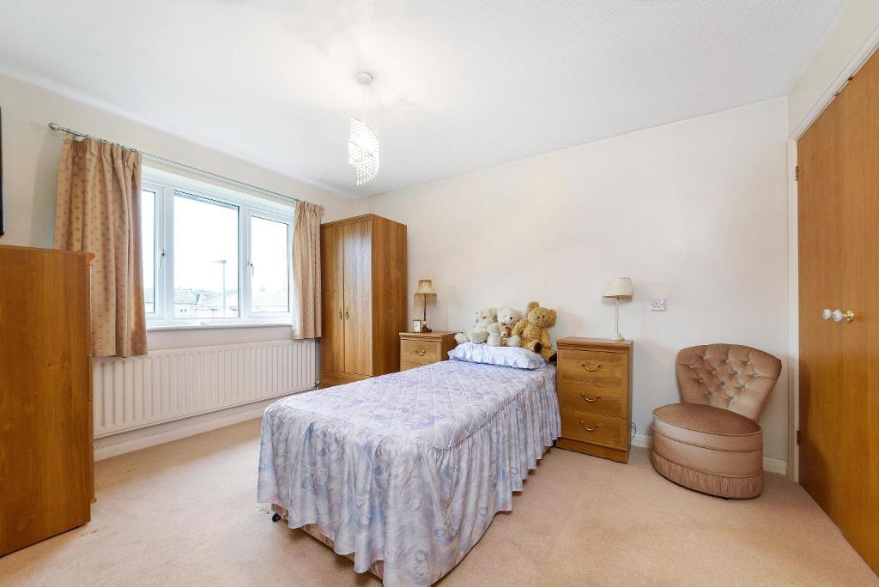
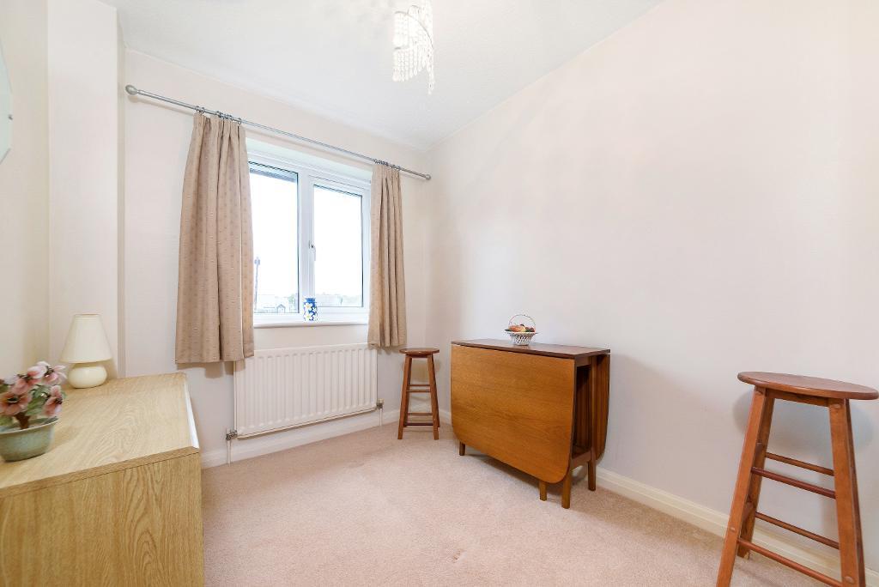
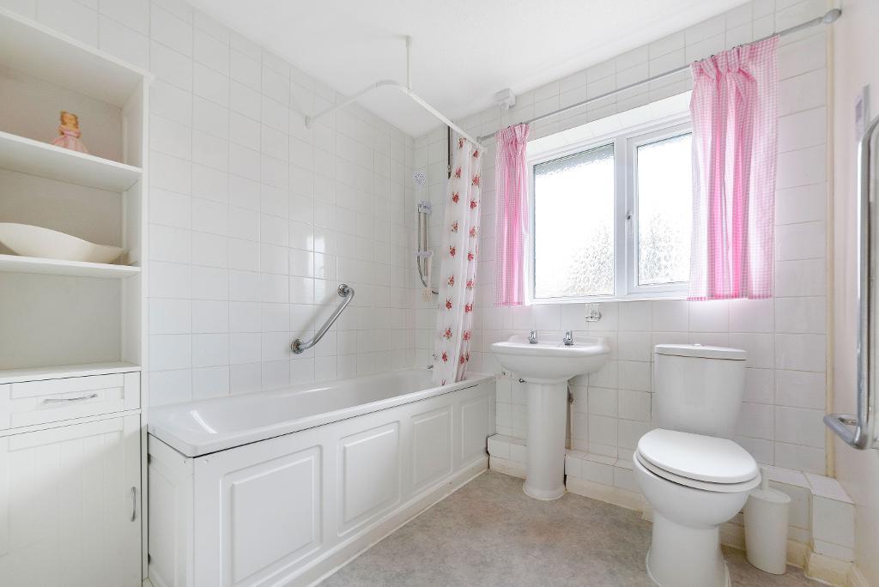
Linay & Shipp are pleased to offer this well appointed 2 bedroom first floor retirement apartment for sale, situated in a popular development within Farnborough Village. Offered with no onward chain.
Offered chain free, a warden assisted first floor retirement apartment with the benefit of a 'Stannah' stairlift and Call/Care monitoring system, being well presented with double glazing and gas central heating with newly installed combi boiler. The accommodation comprises 2 bedrooms, a good size lounge/dining room, kitchen and bathroom. There are communal gardens, residents parking area, communal bin storage room and security entryphone system.
Situated within sought after Farnborough Village with a selection of shops and good local bus services. Greenbelt countryside is near by.
security entryphone system: communal storage cupboard: stairs to first floor: 'Stannah' stairlift installed for sole use of this apartment.
leaded window to front: storage heater: front door to:-
radiator: access to part boarded loft via pull down ladder: deep storage cupboard: further storage cupboard housing newly installed combi boiler for central heating: doors to:-
7'6 x 7'3 (2.29m x 2.21m) opaque double glazed window to rear: white suite comprising panel enclosed bath with 'Triton' electric shower over: pedestal wash hand basin: low level w.c.: part tiled walls: radiator.
12'3 x 10'3 (3.73m x 3.12m) double glazed window to rear: 2 built-in wardrobe cupboards: radiator.
8'0 x 7'0 (2.44m x 2.13m) double glazed window to rear: radiator.
13'9 x 12'6 (4.19m x 3.81m) leaded double glazed window to front: serving hatch to kitchen: 2 radiators: coved ceiling: Call/Care service monitor.
11'3 x 5'9 (3.43m x 1.75m) leaded double glazed window to front: fitted with range of wall and base storage cupboards with work surfaces over: 1.5 bowl single drainer stainless steel sink unit with mixer tap: integrated gas hob with extractor over: integrated gas oven: integrated fridge/freezer: 'Hotpoint' washing machine (to remain): radiator: vinyl flooring: part tiled walls.
to front and rear: rotary washing line.
we are advised the lease was extended in October 2019 and has 152 years remaining.
also covering buildings insurance, currently £197.27 per month.
Rating 'C'.
All room sizes are taken to the maximum point and measured to the nearest 3".
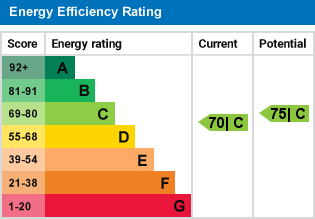
For further information on this property please call 01689 825678 or e-mail enquiries@linayandshipp.co.uk
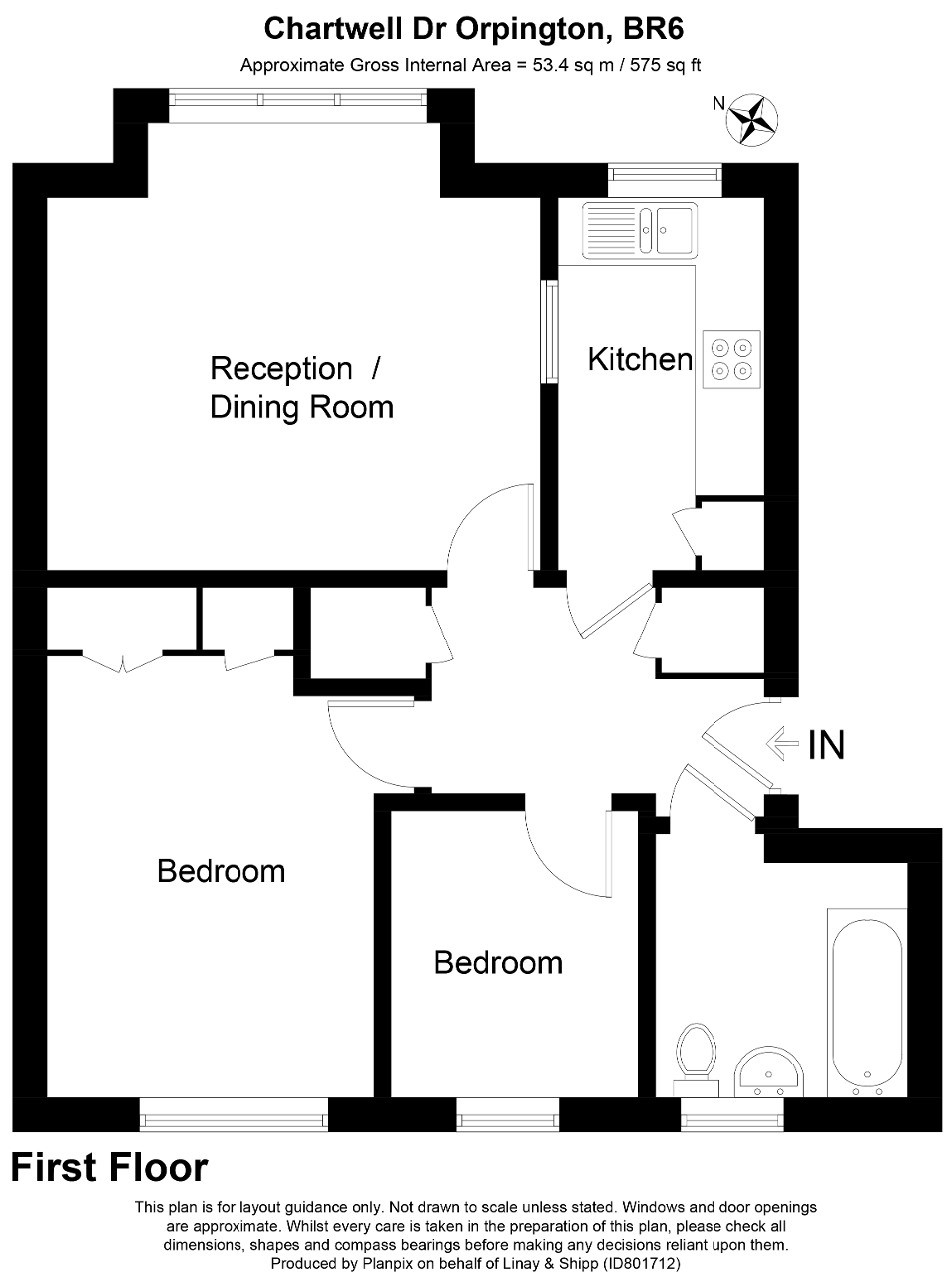

Linay & Shipp are pleased to offer this well appointed 2 bedroom first floor retirement apartment for sale, situated in a popular development within Farnborough Village. Offered with no onward chain.