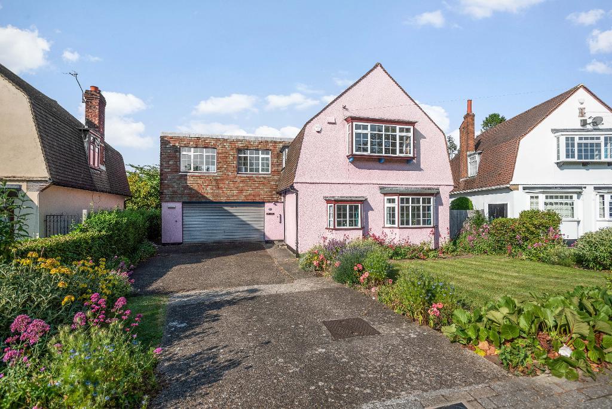
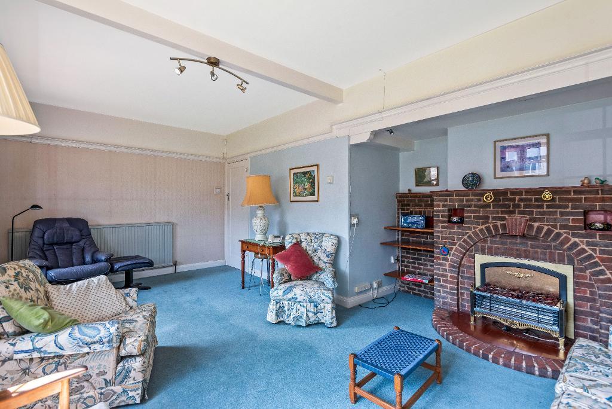
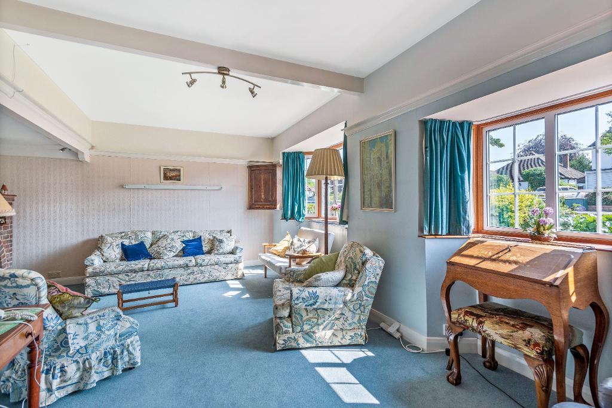
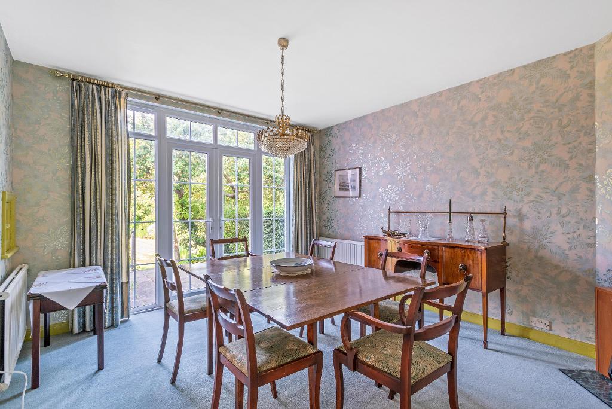
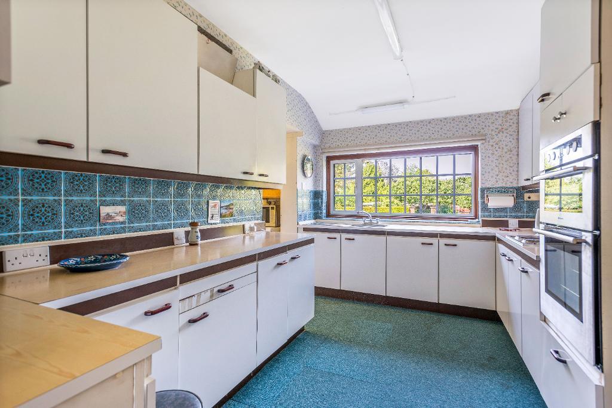
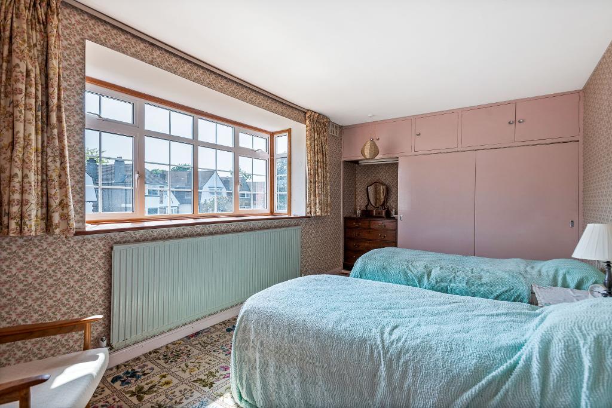
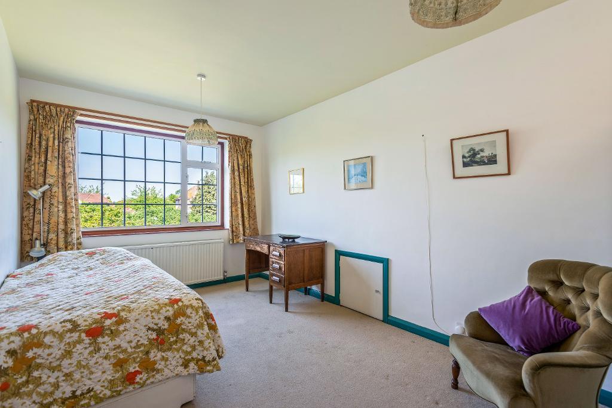
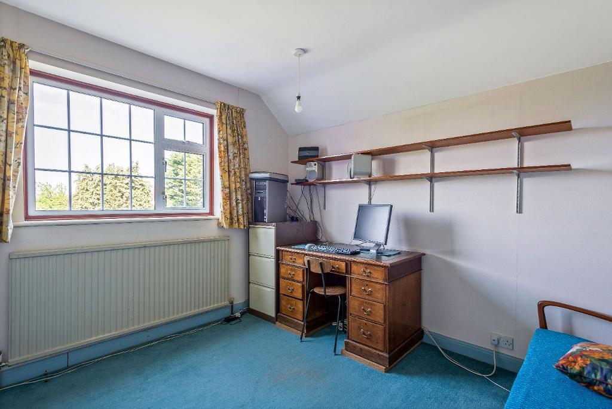
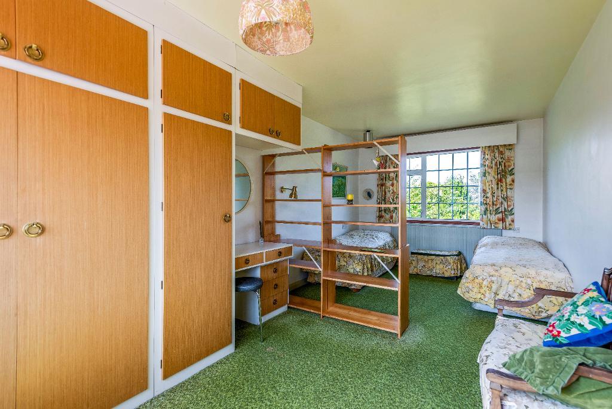
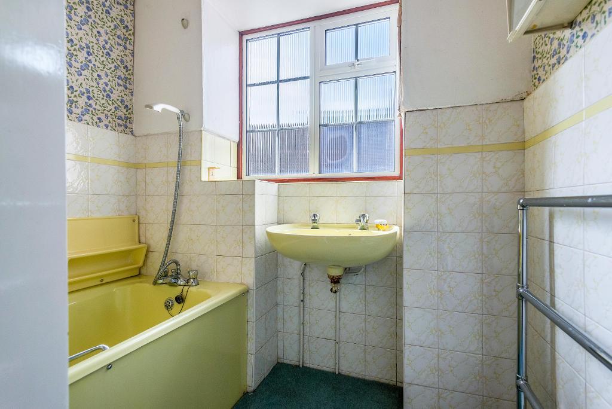
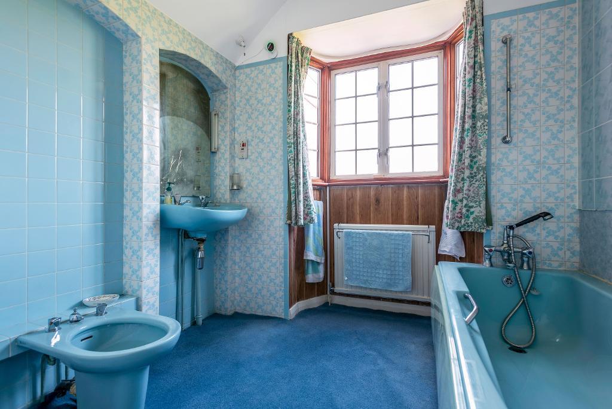
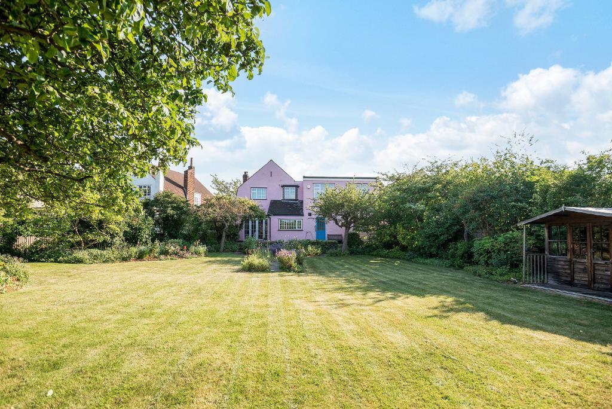
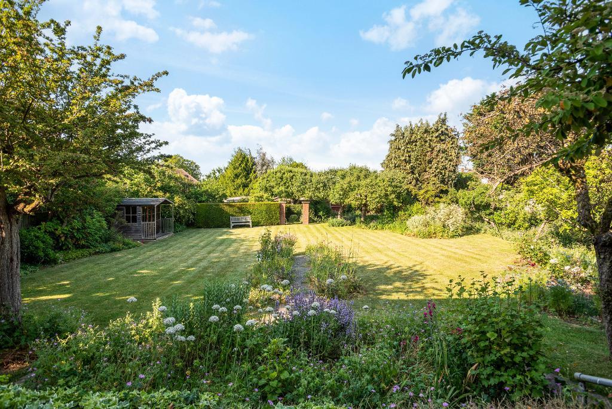
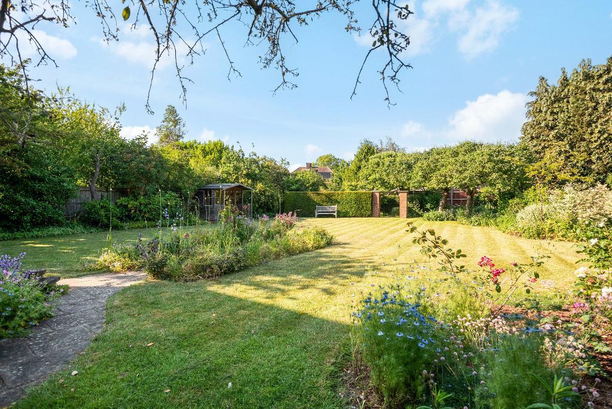
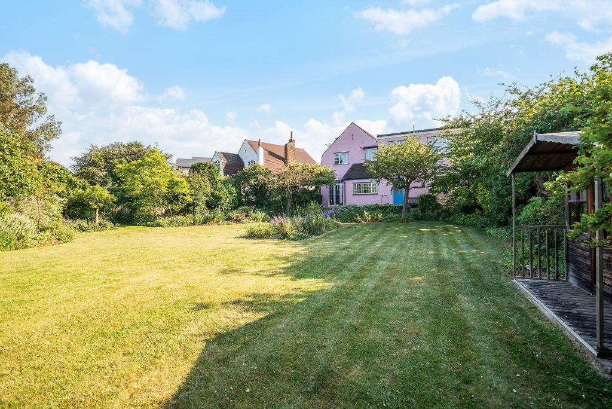
We are pleased to offer this extended detached Dutch barn style house to the market for the first time in over 60 years.
This well loved family home comprises entrance hall, 19'9 lounge with inglenook fireplace, dining room, kitchen, utility room and cloakroom to the ground floor with 4 good size bedrooms and two bathrooms to the first floor. Enjoying a superb plot of approximately 0.29 acres, the property has an integral double garage, off road parking and undoubtably one of the finest gardens in Orpington we have seen for a long time, a real feature of this property. Offered with NO ONWARD CHAIN and offering great potential to extend and update (STPP), this charming property makes an ideal family home.
Situated to the South side of Orpington in an established residential area. Conveniently positioned for St Olave's Grammar school, transport links including Orpington mainline station and the retail & leisure facilities of Orpington High Street.
Hardwood door with glazed panel: full height double glazed panel to side: Stairs to first floor: under stair cupboard: radiator: picture rail: doors to:-
19'9 x 15'0 (6.02 x 4.57) Two double glazed bay windows to front: Inglenook fireplace with brick surround and tiled hearth: two radiators: picture rail.
14'6 x 11'9 (4.42 x 3.58) Double glazed French doors to garden with double glazed panels to the sides and above: two radiators: serving hatch from kitchen.
Low level w.c: wash hand basin.
14'3 x 8'9 (4.34 x 2.66) Double glazed window to rear: range of wall and base units with work surfaces over: inset stainless steel single bowl sink with drainer and mixer tap: Electric hob: electric double oven: radiator: part tiled walls: serving hatch to dining room: open through to:-
9'0 x 3'9 (2.74 x 1.20) Door to garden: wall mounted cabinets: space and plumbing for dishwasher: space for further appliances: tiled floor: door to:-
19'0 x 19'6 (5.79 x 5.94) Electric up and over door to front: window to rear: gas boiler: power & light.
Double glazed windows to front and side: cupboard housing hot water tank: access to loft: doors to:-
15'6 x 9'9 (4.72 x 2.97) Double glazed bay window to front: extensive range of fitted wardrobes with cupboards over: radiator.
11'3 x 9'6 (3.43 x 2.90) Double glazed window to rear: range of fitted wardrobes with cupboards over: radiator.
15'6 x 9'0 (4.72 x 2.74) Double glazed window to rear: high level glazed panels to hallway: radiator: eaves storage.
19'6 x 9'6 (5.94 x 2.90) Dual aspect double glazed windows to front and rear: range of built in wardrobes with cupboards over and dressing table: two radiators.
Double glazed window to rear: panel enclosed bath with mixer tap and shower attachment: low level w.c: wall mounted wash hand basin: bidet: part tiled walls: radiator: shaver socket.
Double glazed window to side: panel enclosed bath with mixer tap and handheld shower attachment: wall mounted wash hand basin: heated towel rail: part tiled walls.
The generous plot measures approx. 0.29 acres. To the front is an area of lawn and borders with driveway providing off road parking to the front of the garage.
To the rear is an absolutely beautiful and well stocked private garden measuring approx. 100 x 100 (30.5 x 30.5). Steps lead down from the paved area to an expanse of lawn. there is a huge variety of shrub and flower borders, garden pond and summerhouse. There is an outside tap and pedestrian access to both sides of the property.
Rating 'E'.
London borough of Bromley band G
All room sizes are taken to the maximum point and measured to the nearest 3".
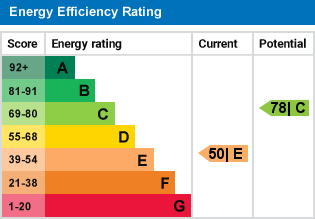
For further information on this property please call 01689 825678 or e-mail enquiries@linayandshipp.co.uk
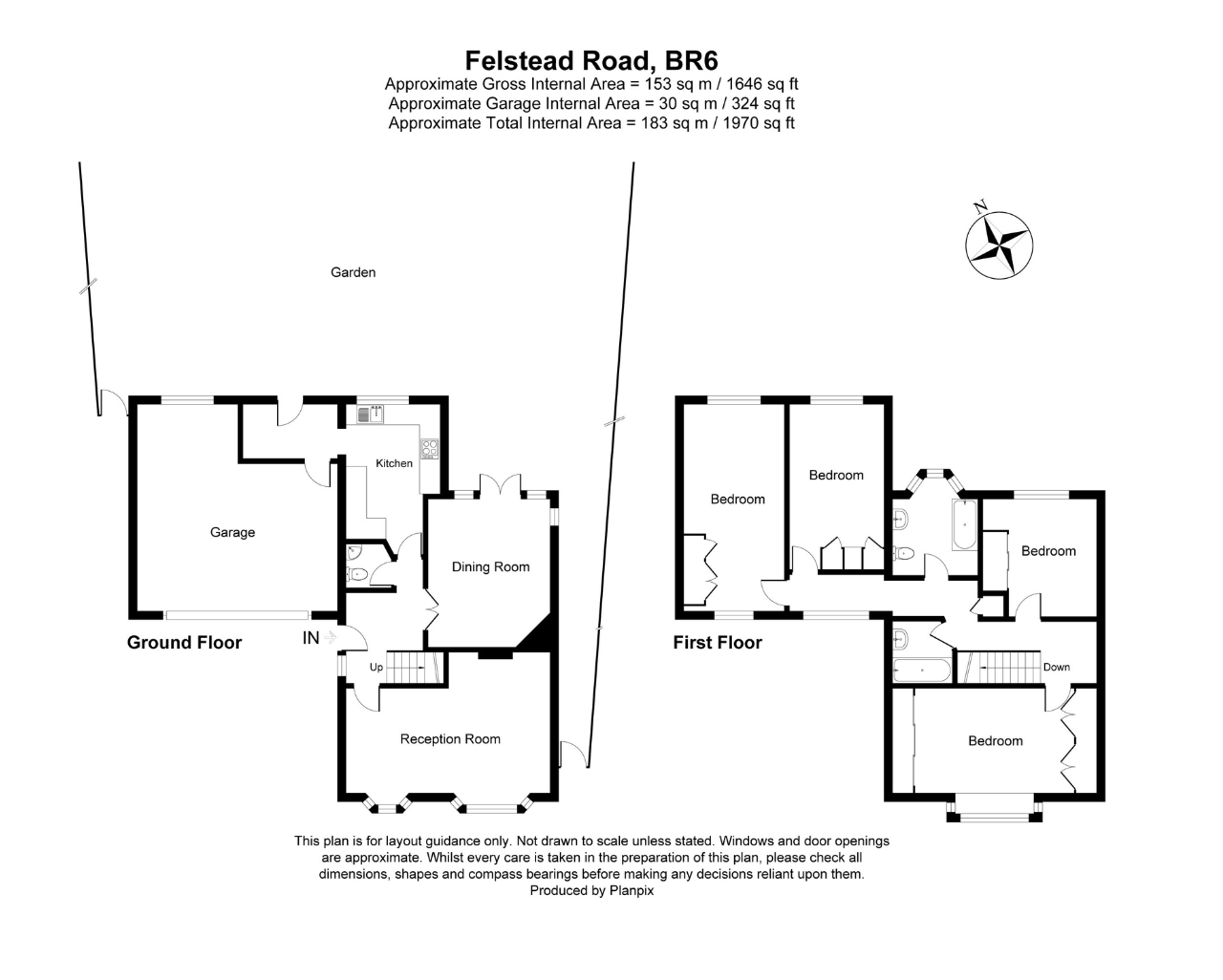

We are pleased to offer this extended detached Dutch barn style house to the market for the first time in over 60 years.
This well loved family home comprises entrance hall, 19'9 lounge with inglenook fireplace, dining room, kitchen, utility room and cloakroom to the ground floor with 4 good size bedrooms and two bathrooms to the first floor. Enjoying a superb plot of approximately 0.29 acres, the property has an integral double garage, off road parking and undoubtably one of the finest gardens in Orpington we have seen for a long time, a real feature of this property. Offered with NO ONWARD CHAIN and offering great potential to extend and update (STPP), this charming property makes an ideal family home.