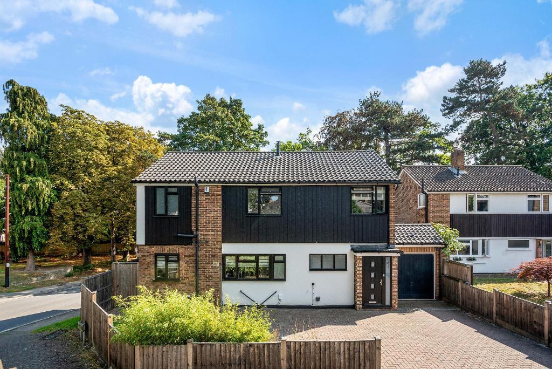
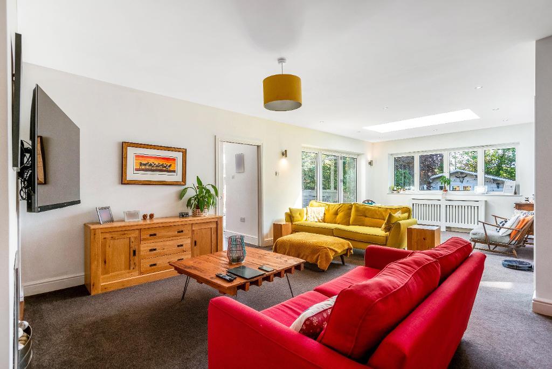
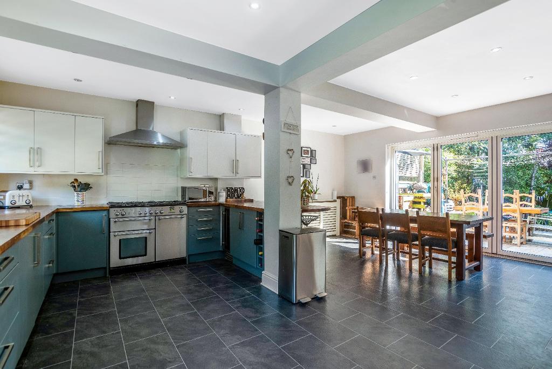
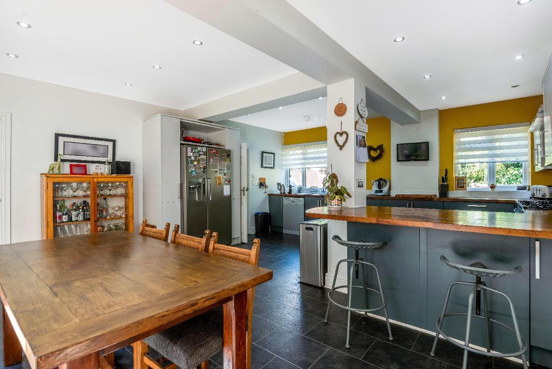
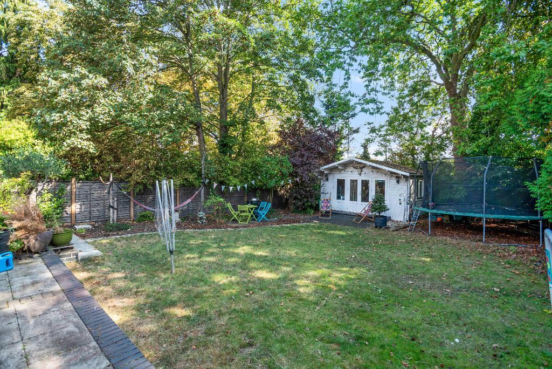
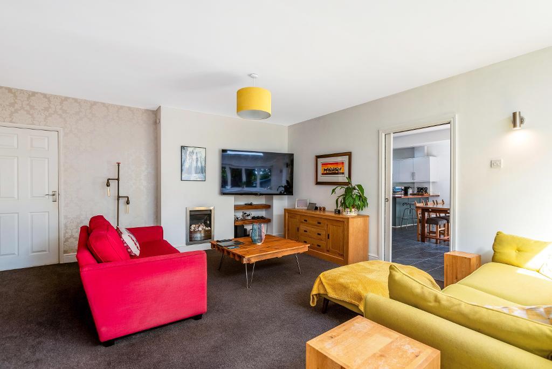
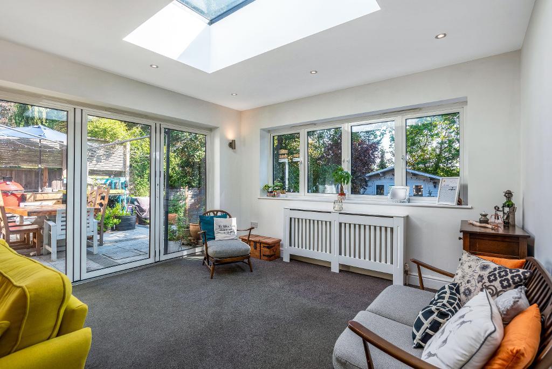
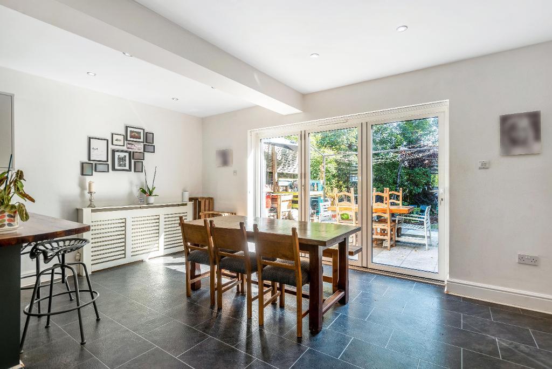
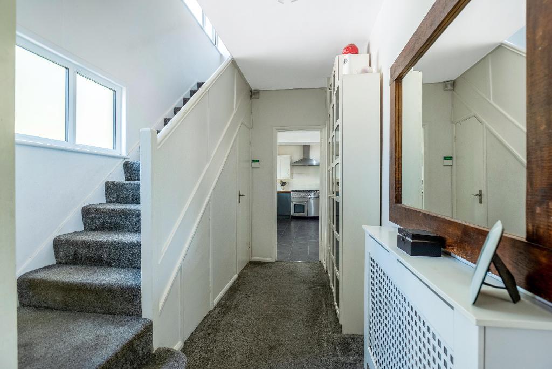
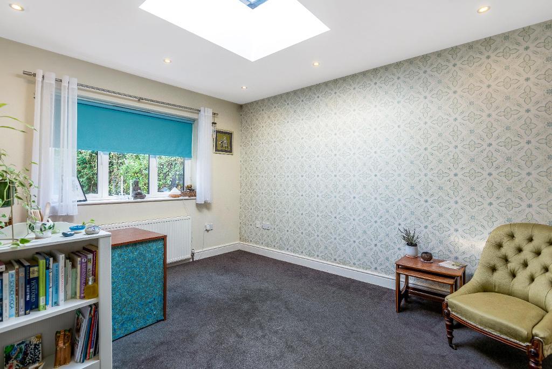
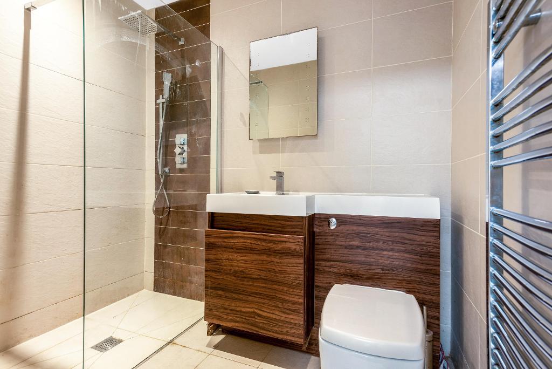
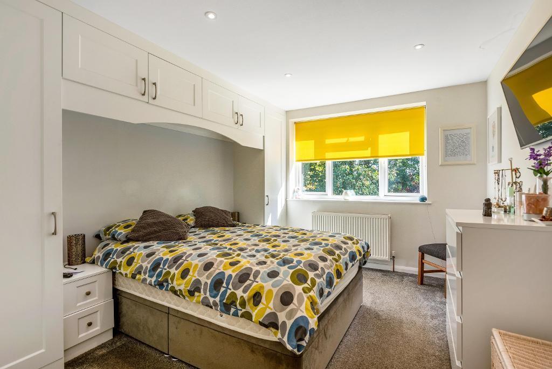
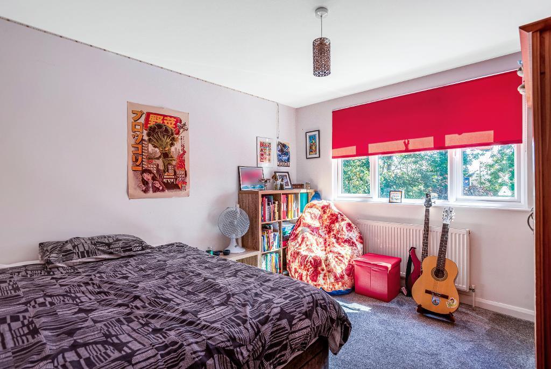
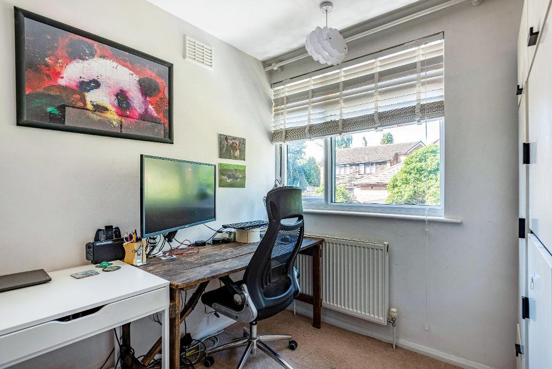
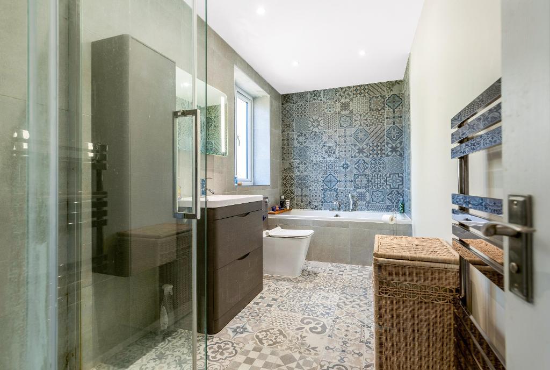
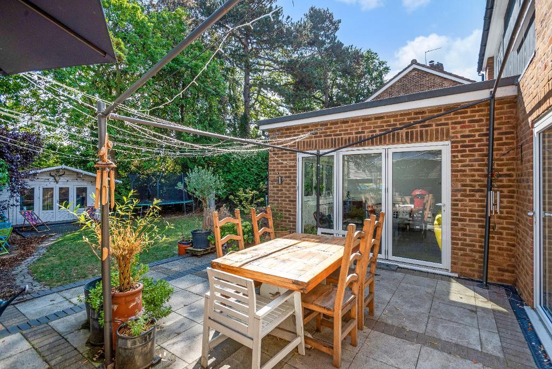
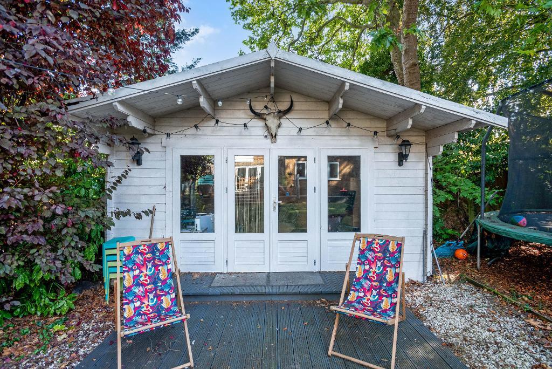
Linay & Shipp are pleased to offer this spacious, extended 5 bedroom family home, ideally located within a cul-de-sac, a short walk of Orpington mainline station, Orpington High Street and favoured schools including St Olaves & Newstead Wood Grammar schools. Offered chain free.
This spacious home has been extended and modernised by the current owners, having been re-roofed within the last 4 years, the accommodation comprises a superb dual aspect kitchen/dining room, a spacious lounge/family room, a ground floor master bedroom with en-suite shower room, a utility room and a cloakroom to the ground floor with, to the first floor, a large family bathroom and 4 further bedrooms. The property offers ample off street parking to the front and there is a well screened rear garden with Garden Cabin/Summerhouse.
access to inner hall: door to lounge and door to:-
9'9 x 8'3 (2.97m x 2.51m) created from original garage: stainless steel single drainer sink unit inset to worksurface: built-in storage cupboard: space and plumbing for washing machine: space for tumble dryer: storage shelving: up and over door to front.
opaque double glazed window to front: stairs to first floor: under stairs storage cupboard housing meters: radiator with decorative cover: doors to:-
opaque double glazed window to front: low level w.c.: vanity hand basin: heated towel radiator: vinyl flooring.
21'3 x 17'6 (6.48m x 5.33m) a dual aspect room with double glazed windows across the front and double bi-fold doors overlooking the rear garden: fitted with a substantial range of modern wall and base storage cupboards with woodblock work surfaces: 1.5 enamel single drainer sink unit: space for range cooker: space for american style fridge/freezer: space and plumbing for dishwasher: integrated wine cooler: cupboard housing wall mounted boiler for central heating: breakfast bar: tiled splash backs: Amtico flooring: radiator with decorative cover: sliding door to:-
27'0 x 15'6 (8.23m x 4.72m) with double glazed bi-fold doors onto patio area: double glazed windows overlooking rear garden: double glazed skylight: contemporary style 'pebble' effect gas fire (with chimney flue fitted suitable for a 'wood burner' if required): 2 radiators with decorative covers: door to:-
14'6 x 11'3 (4.42m x 3.43m) (currently being used as a treatment room) a bright room with double glazed window overlooking rear garden: double glazed skylight: radiator: sliding door to:-
with sensor light and extractor fan: fitted with a contemporary suite comprising low level w.c.: large vanity wash hand basin with storage under: large walk-in shower with thermostatic fitting, rain shower head: heated towel radiator: tiled floor: tiled walls.
double glazed window to front: access to fully boarded loft via pull down ladder: radiator: doors to:-
13'6 x 5'9 (4.11m x 1.75m) opaque double glazed window to front: contemporary style suite comprising shower cubicle with thermostatic fitting and hand spray: vanity wash hand basin with storage under: vanity mirror: low level w.c.: deep enclosed bath with central tap and hand/shower spray: heated towel radiator: tiled walls: tiled flooring.
14'3 x 10'6 (4.34m x 3.20m) double glazed window to rear: range of fitted wardrobes: radiator.
11'6 x 11'6 (3.51m x 3.51m) double glazed window to rear: range of fitted wardrobe cupboards: coved ceiling: radiator.
11'3 x 11'0 (3.43m x 3.35m) double glazed window to rear: radiator.
9'3 x 8'3 (2.82m x 2.51m) double glazed window to front: radiator.
These are arranged to the front and rear. The front garden has a large brick paved driveway with artificial lawn area, external power socket & lighting. The rear garden is approximately 80ft deep x 45ft wide with large flagstone patio area, then laid to lawn: gated pedestrian side access to front: outside tap: external power sockets & lighting.
18'0 x 13'0 (5.49m x 3.96m) having a variety of uses including a great outdoor entertaining space or teenage 'den': laminate flooring: power & lighting: external decked area and further lighting.
London Borough of Bromley Band F.
Rating 'C'.
All room sizes are taken to the maximum point and measured to the nearest 3".
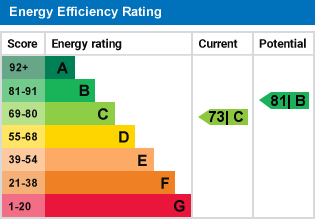
For further information on this property please call 01689 825678 or e-mail enquiries@linayandshipp.co.uk
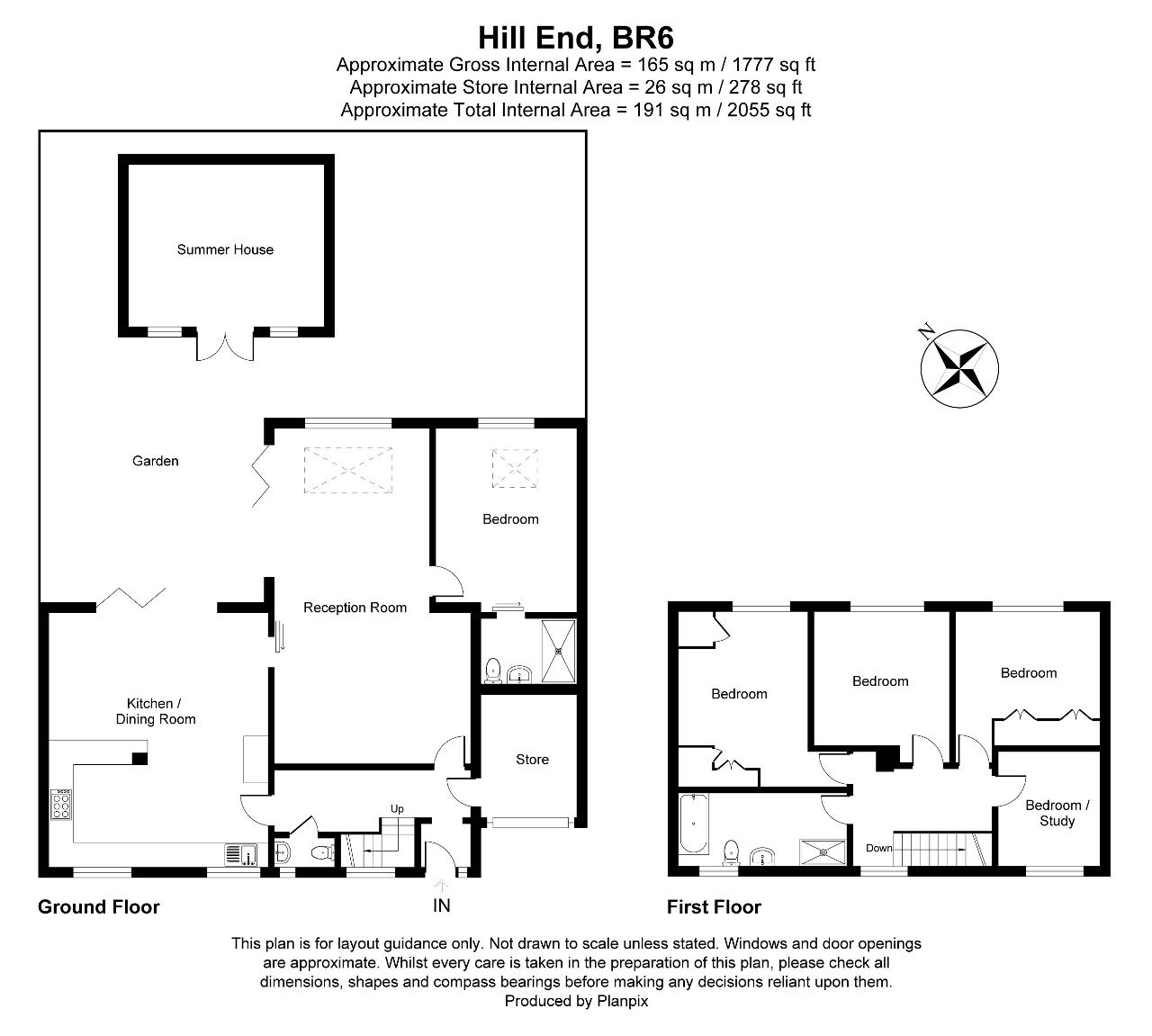

Linay & Shipp are pleased to offer this spacious, extended 5 bedroom family home, ideally located within a cul-de-sac, a short walk of Orpington mainline station, Orpington High Street and favoured schools including St Olaves & Newstead Wood Grammar schools. Offered chain free.