

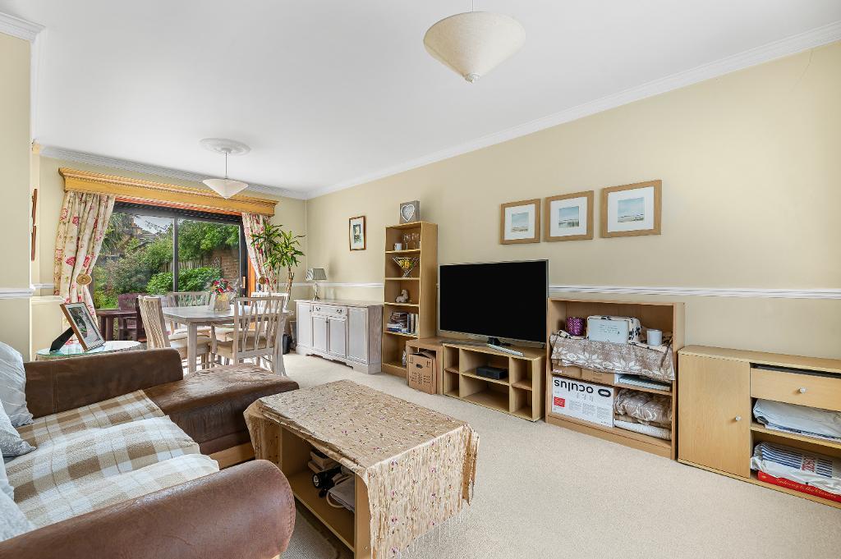
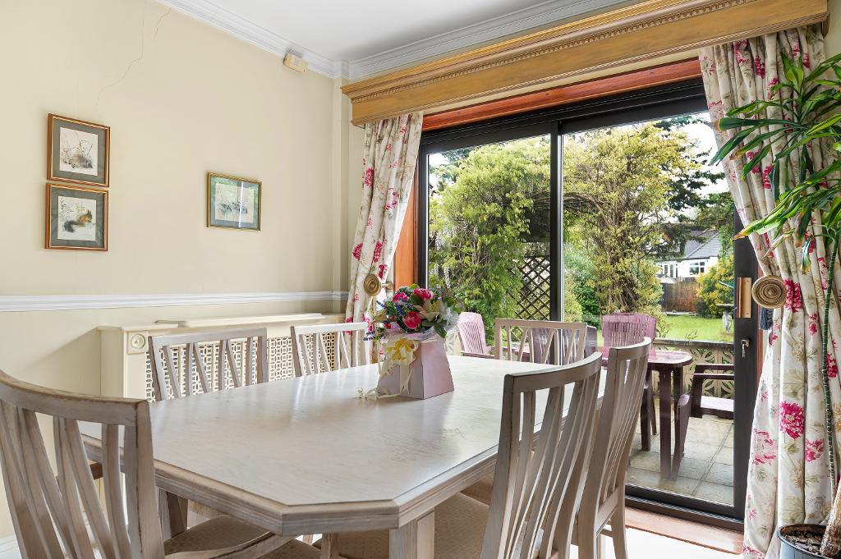
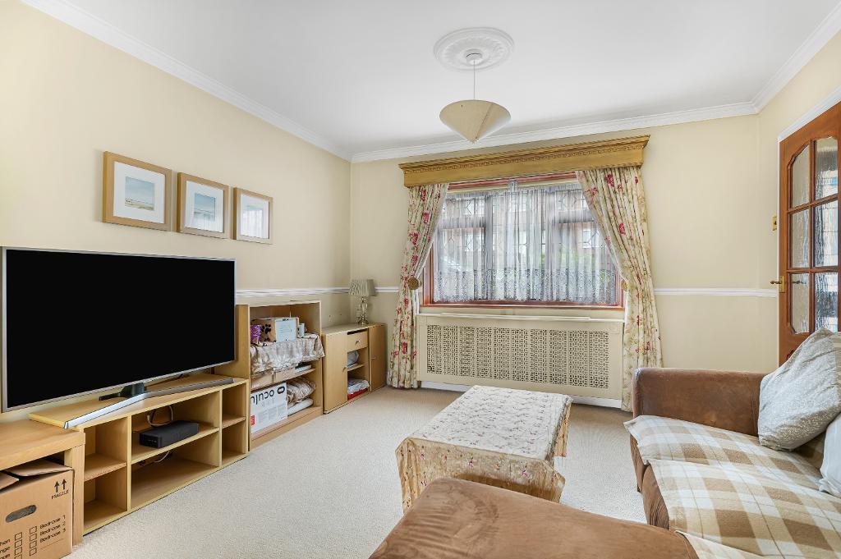

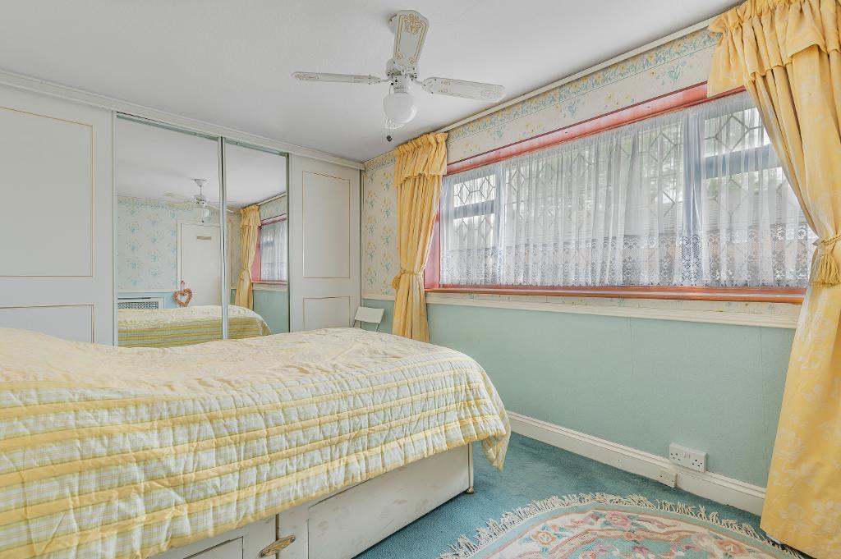
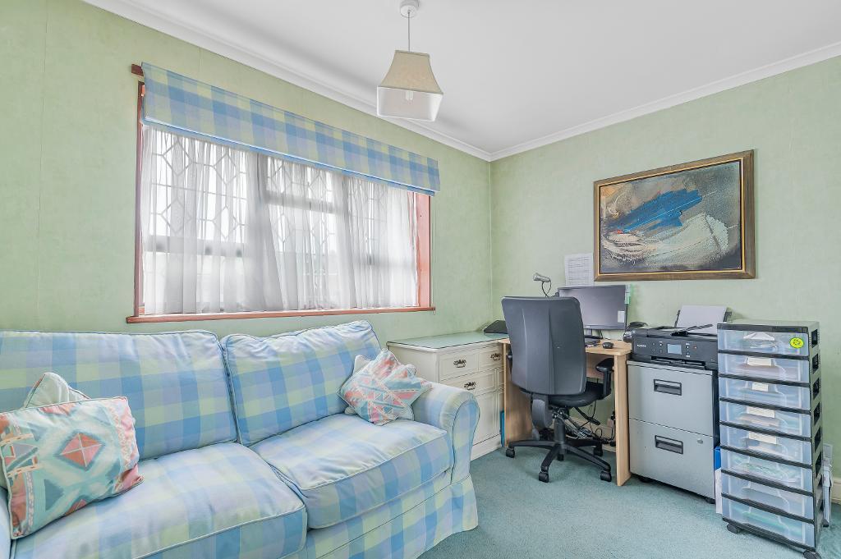
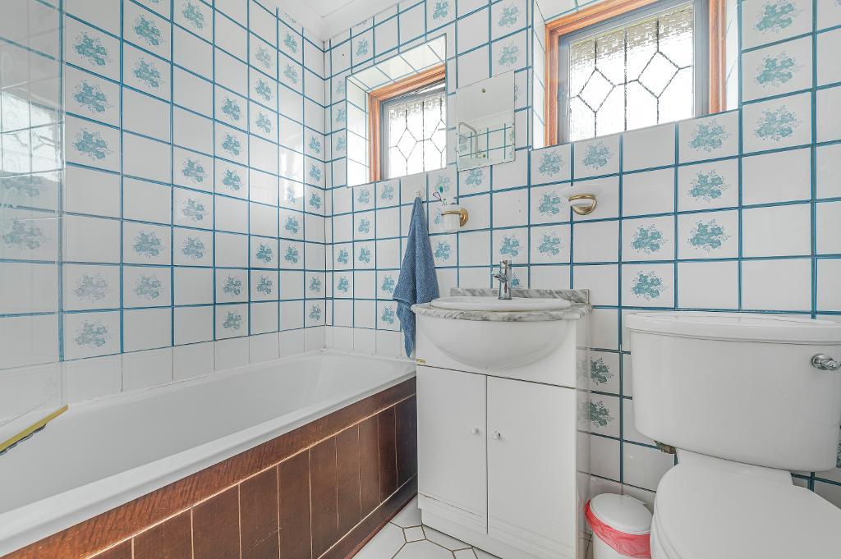
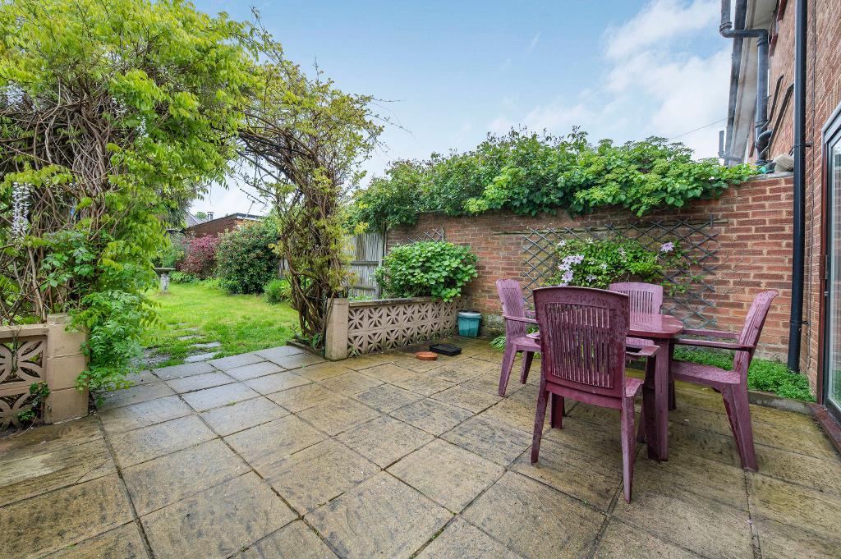
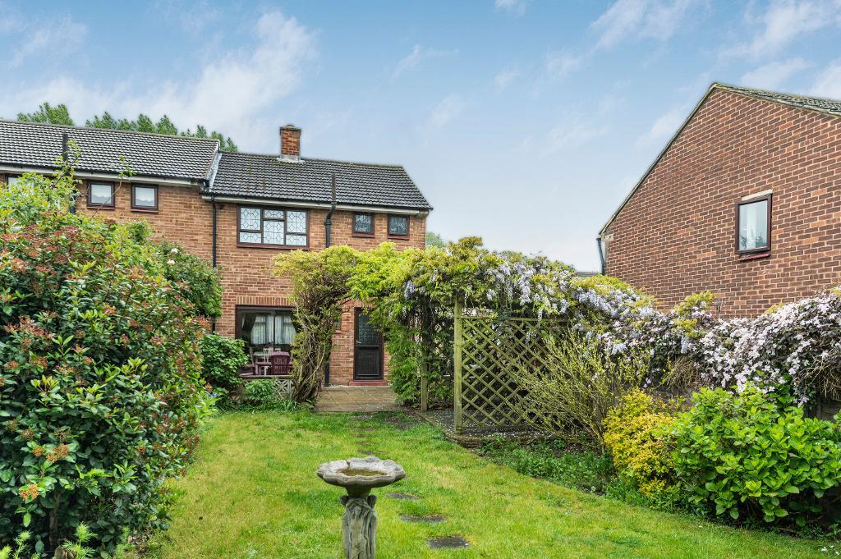
Linay & Shipp are pleased to offer this end of terrace house situated in an established residential area of Orpington. The accommodation comprises entrance hall, 19'9 lounge/dining room, and kitchen to the ground floor with two double bedrooms and bathroom to the first floor. Externally there are attractive gardens to the rear with two useful brick built storage sheds. The property also benefits from gated driveway to the front and garage to the side and offers great scope to extend to the side, loft area and rear subject to usual consents.
Conveniently positioned for access to to transport, leisure and retail and local schools. St Mary Cray Station is just 1 mile from the property and Nugent retail park is only 0.8 miles. The area is well served by local bus routes giving access to the wider facilities of Orpington High Street. Pedestrian access to St Paul's Cray Primary School can be found directly from Francis Road, with Orpington providing many outstanding schools including St Olave's and Newstead Grammar schools.
Stairs to first floor: cupboard housing electric meter and fuse board: radiator: wall mounted thermostat: doors to:-
19'9 x 11'6 (6.02 x 3.51) Double glazed window to front: sliding double glazed patio doors to rear: dado rail: coved ceiling: two radiators with covers: two ceiling roses.
11'9 x 7'6 (3.58 x 2.29) Double glazed door and window to rear: range of wall and base units with worksurfaces over: 2.5 bowl stainless steel sink with mixer tap: integrated combined electric oven/grill: integrated gas hob with extractor fan over: space and plumbing for washing machine and dishwasher: space for upright fridge/freezer: cupboard housing gas meter: tiled walls : tiled floor.
Double glazed window to side: access to loft space with pull down ladder: doors to:-
12'6 x 9'3 (3.81 x 2.82) Double glazed window to front: range of fitted sliding wardrobes housing hanging, drawers and floor storage: Built in cupboard housing boiler: Further useful built in storage cupboard: radiator with cover.
11'0 x 8'0 (3.35 x 2.44) Double glazed window to rear: : range of fitted sliding wardrobes housing hanging, drawers and floor storage: radiator.
6'6 x 4'9 (1.98 x 1.45) Two double glazed windows to rear: panel enclosed bath with mixer tap and shower over: vanity inset wash hand basin with mixer tap: low level w.c: radiator: fully tiled walls and floor.
19'9 x 8'6 (6.02 x 2.59) Up and over door to front: pedestrian door to rear: light.
Gated access to the front, provides off street parking and access to garage.
To the rear the enclosed garden measures approx: 75' (22.86). Here you will find an expanse of lawn with established borders containing a variety of shrubs and flowers. There is a walled patio which leads to a wooden pergola, draped with climbing shrubs including a beautiful Wisteria. There is access to two useful brick built storage sheds as well as the garage. External water supply can also be found to the rear and a further area to the bottom of the garden suitable to position a storage shed.
8'6 x 5'3 (2.59 x 1.60)
8'6 x 6'9 (2.59 x 2.06) Power point: door to garage.
Rating C
London Borough of Bromley band D.
All room sizes are taken to the maximum point and measured to the nearest 3".
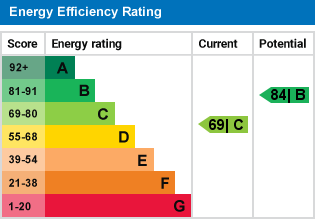
For further information on this property please call 01689 825678 or e-mail enquiries@linayandshipp.co.uk


Linay & Shipp are pleased to offer this end of terrace house situated in an established residential area of Orpington. The accommodation comprises entrance hall, 19'9 lounge/dining room, and kitchen to the ground floor with two double bedrooms and bathroom to the first floor. Externally there are attractive gardens to the rear with two useful brick built storage sheds. The property also benefits from gated driveway to the front and garage to the side and offers great scope to extend to the side, loft area and rear subject to usual consents.