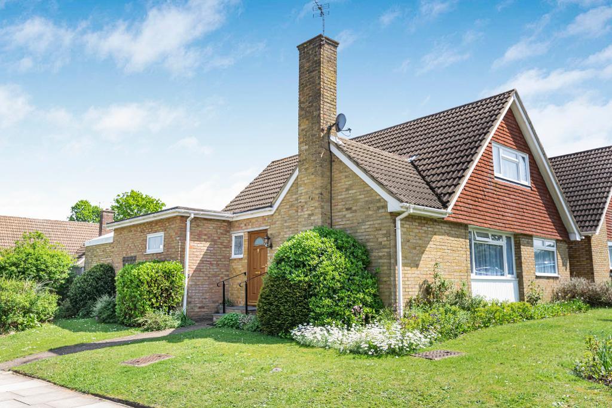
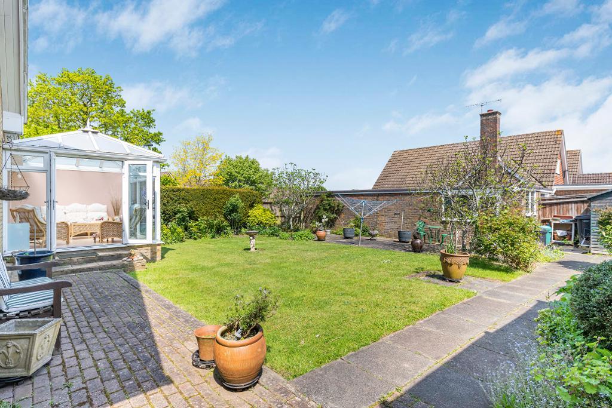
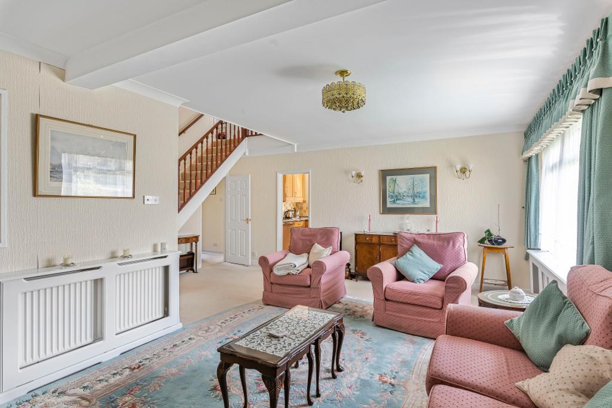
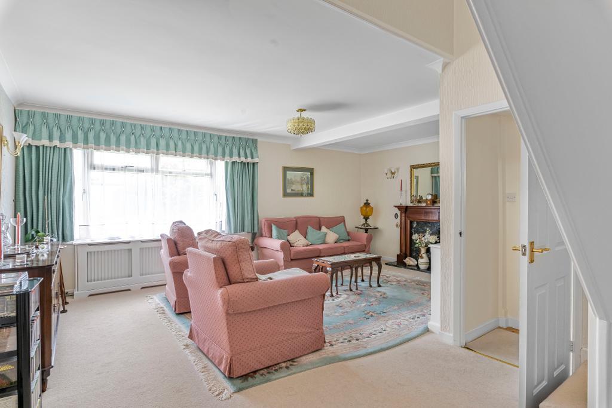
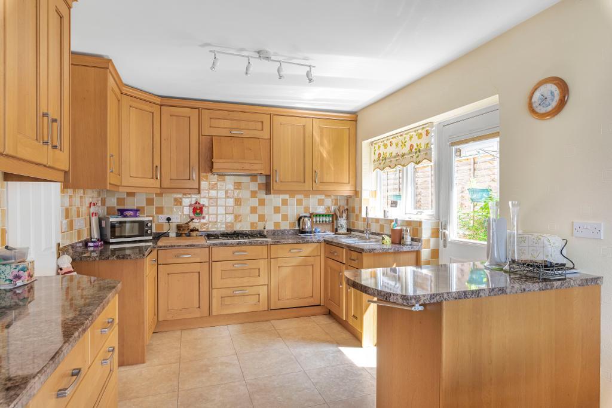
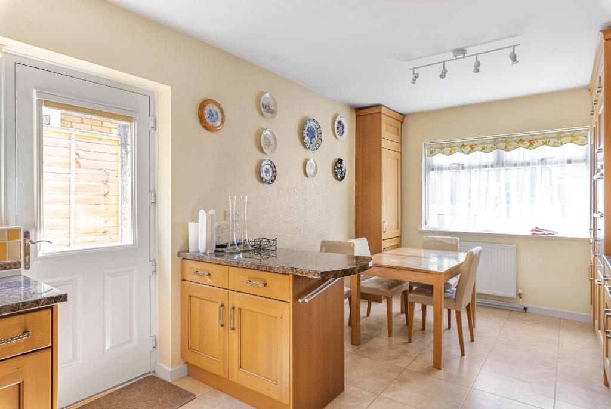
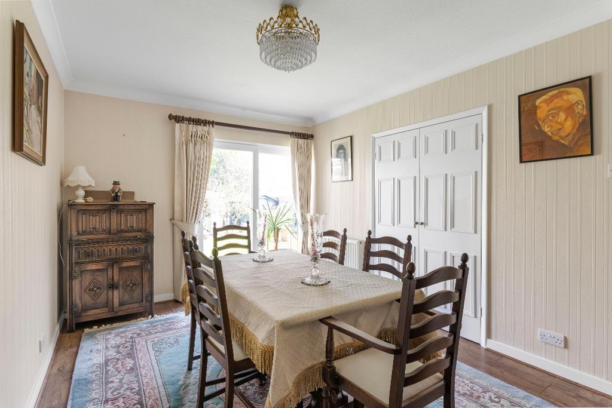
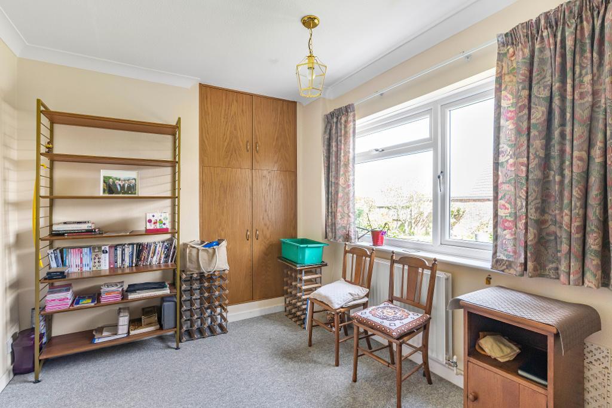
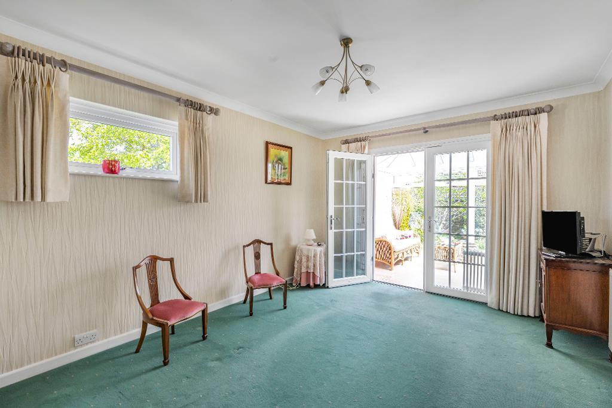
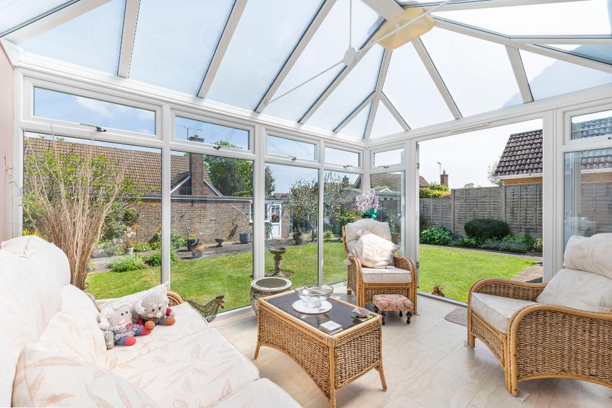
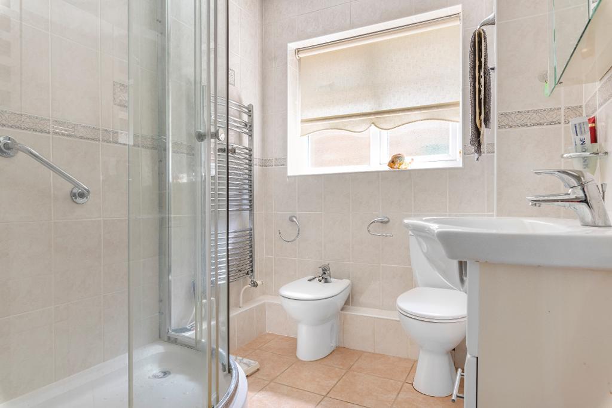
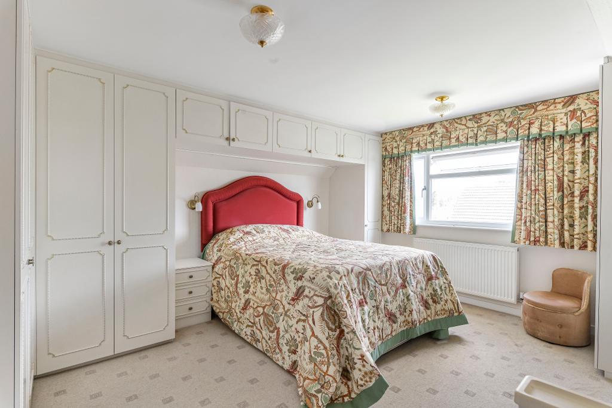
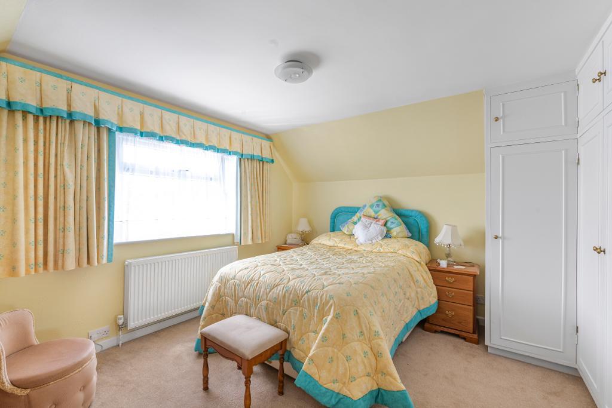
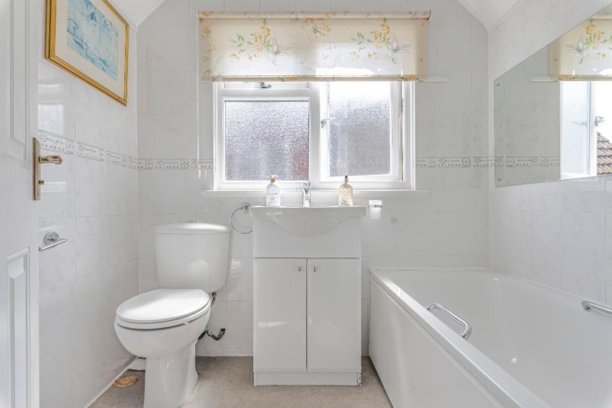
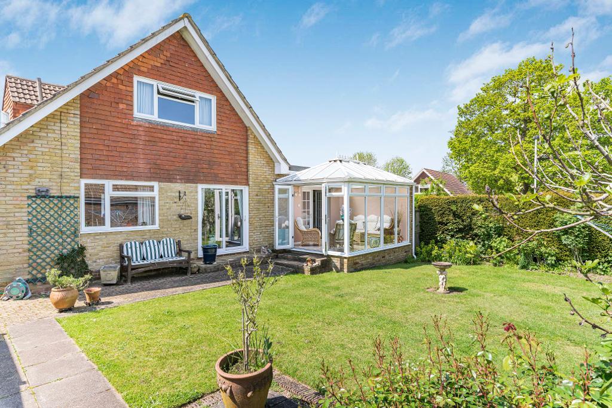
It is our pleasure to offer to the market this very well maintained 4 bedroom 'Wates' Dormy style detached property. The property has very generous room sizes comprising of a 20' lounge, a 19' kitchen/breakfast room with solid oak units, a garden room, conservatory, a shower room and 2 bedrooms to the ground floor. To the first floor there are 2 further bedrooms and a family bathroom. If desired, the property can be extended to provide further living space. Offered with no onward chain.
Located approximately 1 mile from Orpington station with fast routes into London and approximately 0.2 miles from the sought after Darrick Wood schools and approximately 0.6 miles from the PRU Hospital. Locksbottom village is just a short walk with a selection of shops, restaurants, pubs and a family-friendly park. Orpington, Petts Wood and Bromley High streets are also accessible.
upvc front door opening to:-
double glazed window to side: radiator: mirrored coat cupboard: doors to:-
20' x 18'9 (6.10m x 5.72m) double glazed window to side: 2 x radiators: wood surround feature fireplace with coal effect gas fire: doors to:-
19'9 x 9'9 (6.02m x 2.97m) upvc/double glazed door to side: 2 x double glazed windows to side: radiator: range of oak wall and base units with worktop over: combi boiler: integrated Neff fridge freezer: integrated Neff double oven: integrated Neff washing machine: Neff 5 ring gas hob with extractor over: 1.5 bowl stainless steel sink with mixer tap: part tiled walls: tiled floor
14'6 X 11'3 (4.42m x 3.43m) double glazed window to front: radiator: double glazed french doors leading to conservatory
12'6 X 9'6 (3.81m x 2.90m) double glazed conservatory with french doors to rear garden
15'6 x 10'9 (4.72m x 3.28m) double glazed patio door leading to garden: radiator: built in wardrobe:
11'6 x 9'3 (3.51m x 2.82m) double glazed window to rear: radiator; built in wardrobe
double glazed opaque window to side: large shower cubicle with thermostatic shower and adjustable shower head: low level w.c: bidet: vanity wash basin with storage under: heated towel rail: tiled walls: tiled floor
15' x 12'6 (4.57m x 3.81m) double glazed window to side: radiator: range of fitted wardrobes: bedside tables and drawers: dressing table: door to eaves storage on both sides of the room
12'6 x 12'6 (3.81m x 3.81m) double glazed window to side: radiator: built in wardrobes: storage cupboard: door to eaves storage on both sides of the room.
double glazed window to side: heated towel rail: suite comprising bath with shower screen: thermostatic shower: vanity basin with storage under: low level w.c
Situated on a corner plot, with gardens to the front, side and rear. Off road parking is provided to the front of the detached garage. The panel enclose rear garden is approx. 50' (15.24) and mainly laid to lawn, with a patio area, shrub & flower borders. There is pedestrian side access, a shed with light and outside tap.
33'9 x 9' (10.28 x 2.74) Electric roller door: power & light: upvc double glazed windows and pedestrian door to garden.
Rating D
London borough of Bromley band G.
All room sizes are taken to the maximum point and measured to the nearest 3".
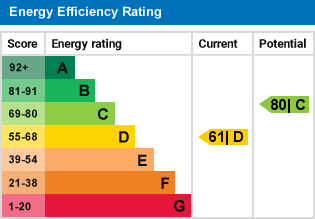
For further information on this property please call 01689 825678 or e-mail enquiries@linayandshipp.co.uk
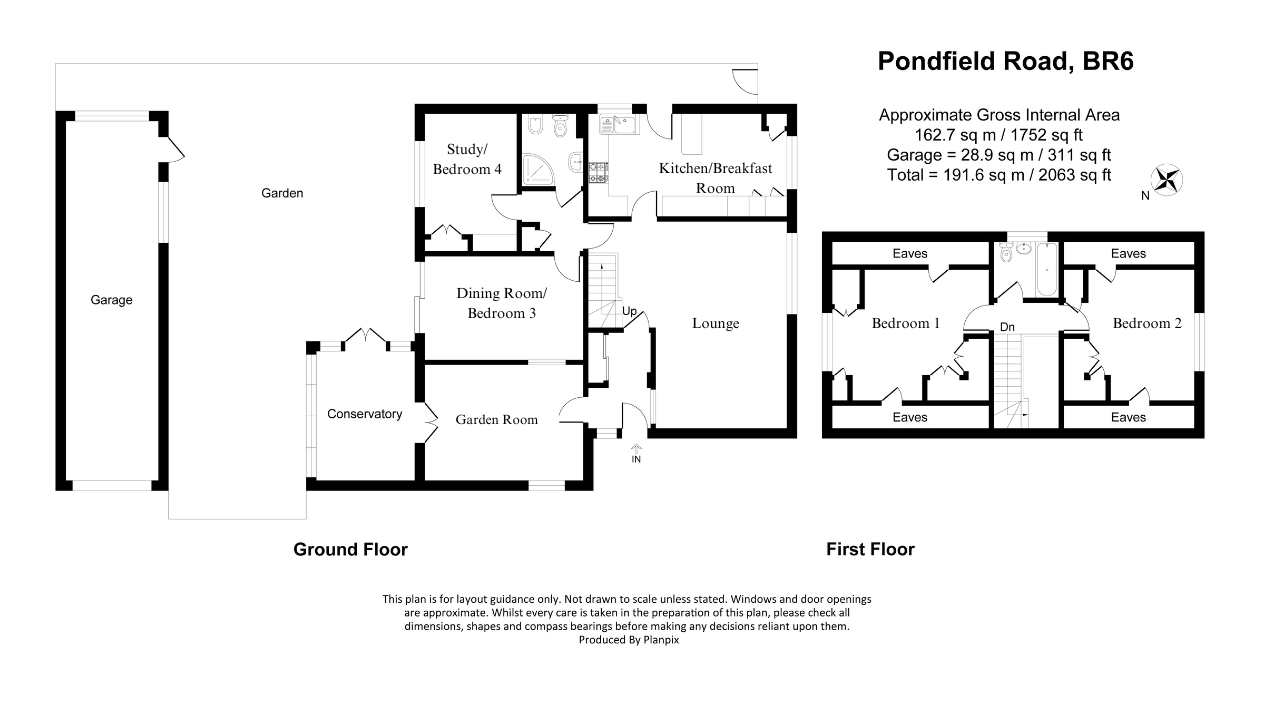

It is our pleasure to offer to the market this very well maintained 4 bedroom 'Wates' Dormy style detached property. The property has very generous room sizes comprising of a 20' lounge, a 19' kitchen/breakfast room with solid oak units, a garden room, conservatory, a shower room and 2 bedrooms to the ground floor. To the first floor there are 2 further bedrooms and a family bathroom. If desired, the property can be extended to provide further living space. Offered with no onward chain.