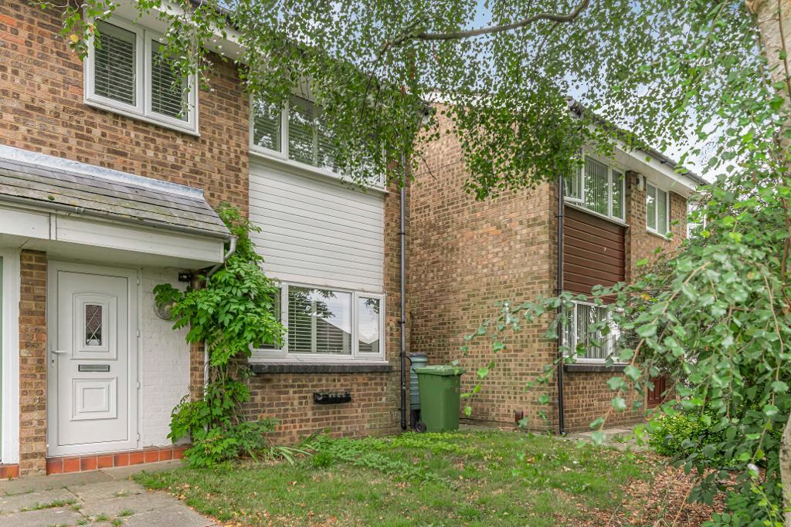
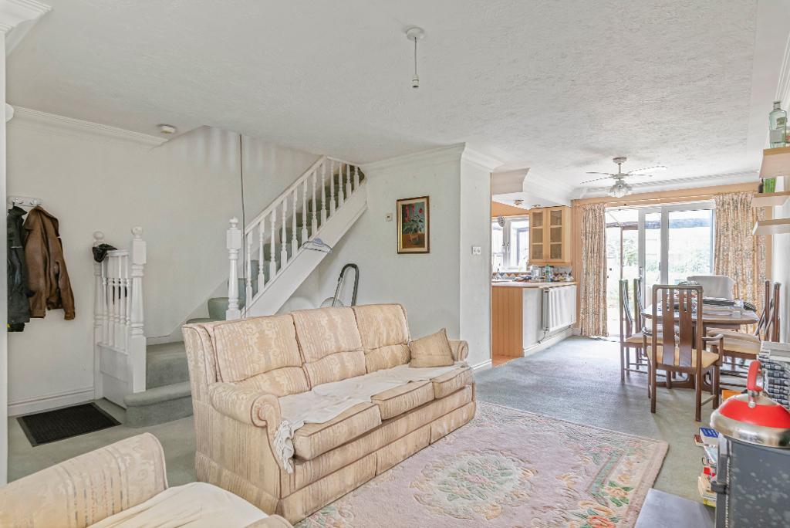
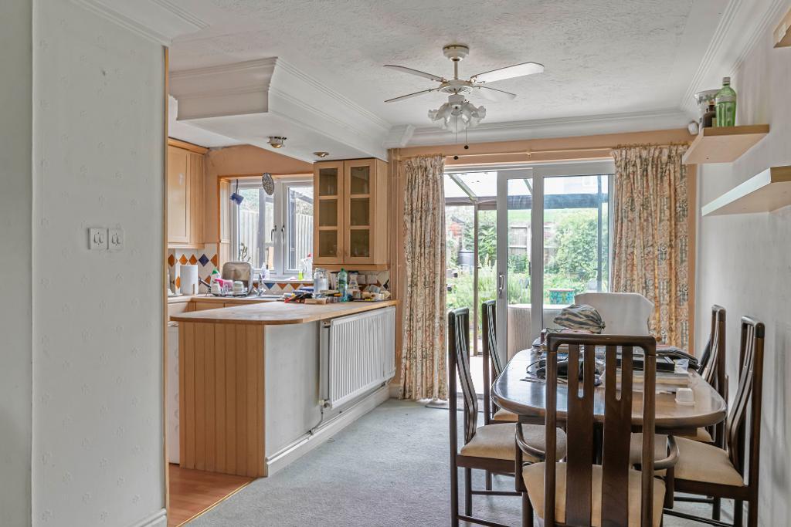
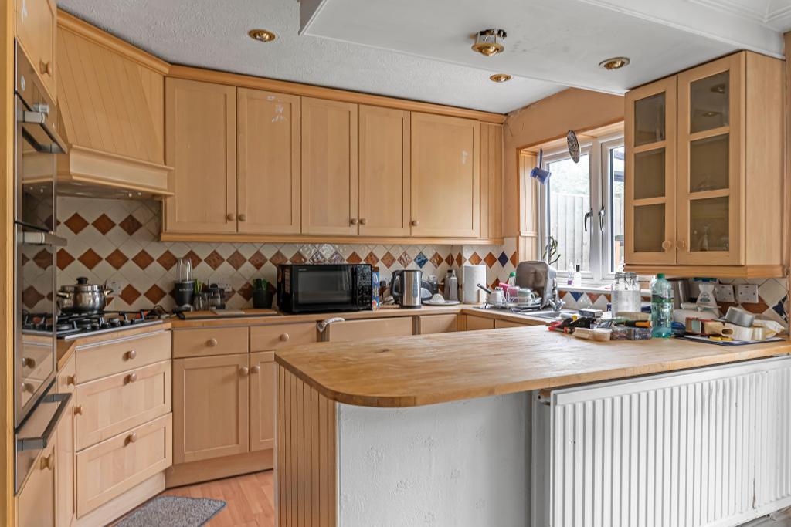
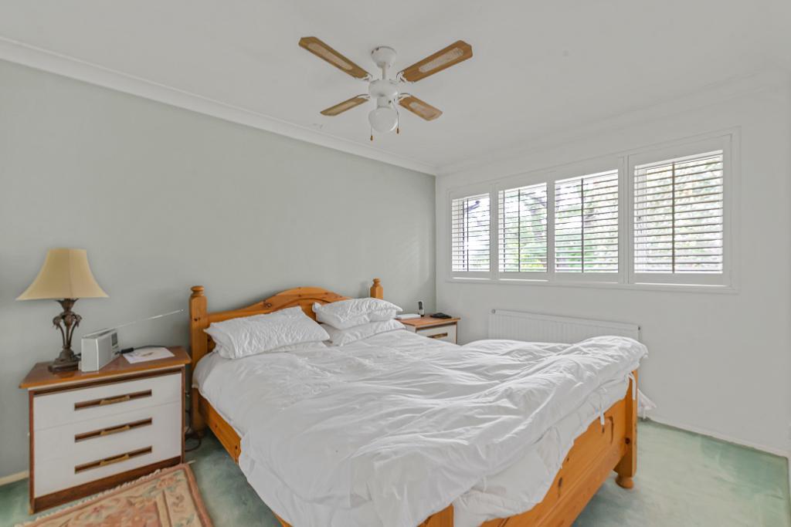

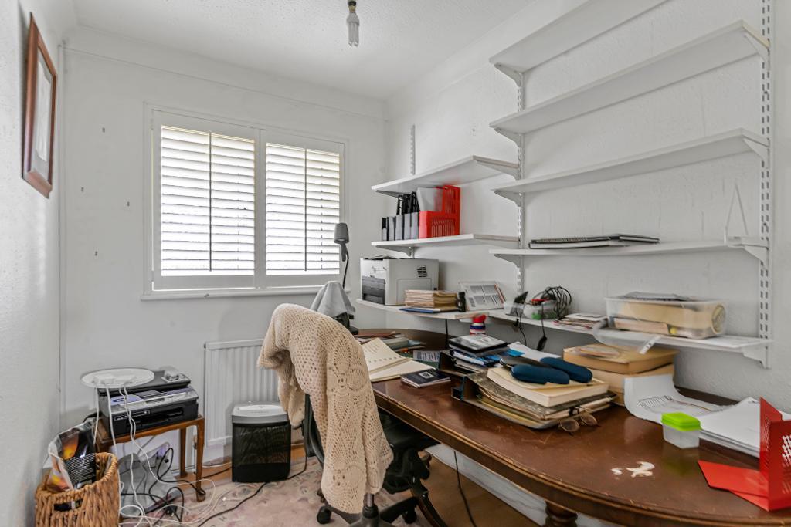
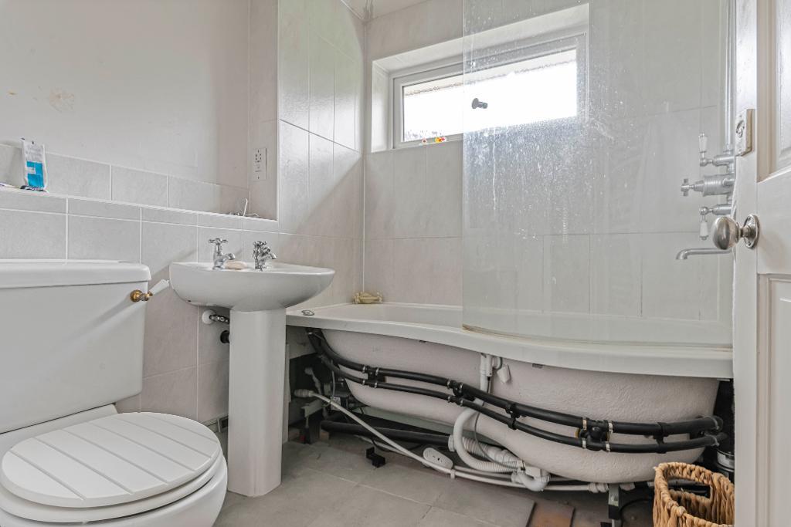
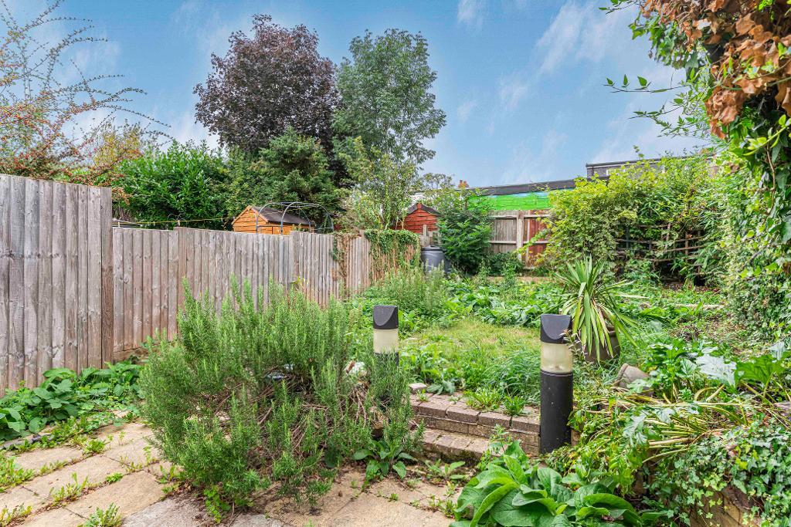
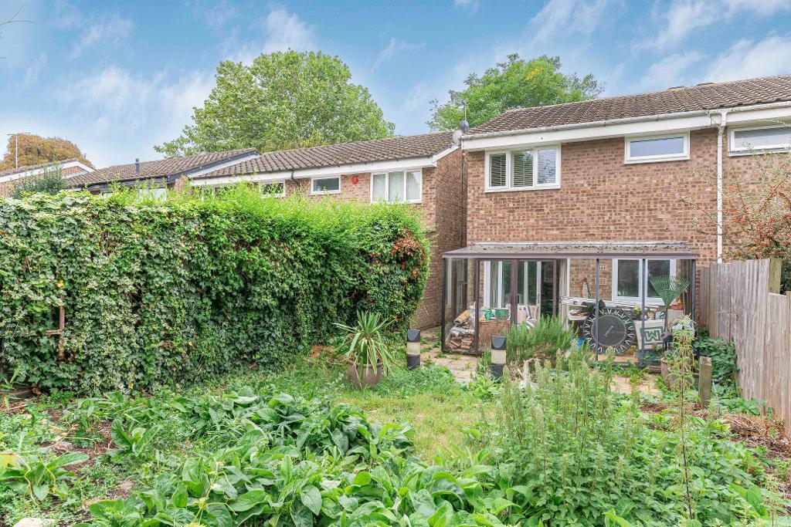
We are pleased to offer this end of terrace house situated in a residential area of Orpington. The accommodation offers dual aspect lounge/dining room with wood burner fire, open plan fitted kitchen and conservatory to the ground floor with 3 bedrooms and bathroom to the first floor. Externally there are gardens to the front and rear and a garage en bloc. Offered chain free.
Situated in an established residential area conveniently positioned for local transport links and the retail & leisure facilities of Orpington High Street. Nugent retail park is close by with Bluewater being just a 20 minute drive. The property is 1.2 miles from St Mary Cray station and 1.4 miles from Orpington station, both offering fast connections to central London. Junction 4 of the M25 is less than 3 miles away providing connection to the national road network. Orpington has a number of outstanding schools including both St Olave's and Newstead Wood Grammar Schools.
Cupboards housing meters: part glazed door to:-
25'6 x 15'6 (7.77 x 4.72m) Double glazed window to front with plantation shutters: Patio door to conservatory: wood burning stove with surround and hearth: two radiators: open to:-
11'3 x 7'3 (3.43 x 2.21m) Double glazed window to rear: range of matching wall and base cabinets with work surface over: gas hob with extractor hood over: double oven and warming draw: integrated under counter fridge: space and plumbing for washing machine: space for further under counter domestic appliance: stainless steel sink with mixer tap: water softener: breakfast bar.
14'6 x 7'3 (4.42 x 2.21m) Doors to garden.
Cupboard housing hot water tank: access to loft: doors to:-
11'6 x 9'0 (3.51 x 2.74m) Double glazed window to front with plantation shutters: fitted wardrobe with sliding doors and housing wall mounted boiler: radiator.
11'6 x 9'0 (3.51 x 2.74m) Double glazed window to rear with plantation shutters: radiator.
8'0 x 6'3 (2.44 x 1.91m) Double glazed window to front with plantation shutters: radiator.
Double glazed window to rear: whirlpool bath with shower over: pedestal wash hand basin: low level w.c: part tiled walls: heated towel rail.
To the front is an area of lawn and pedestrian path to front door. A shared side access gate leads to the rear garden which provides a patio area with lawn and flower and shrub borders. There is external lighting and an outside tap.
Single garage with up and over door situated in a block.
London borough of Bromley Band D.
approximately £113 paid twice yearly to cover maintenance of the grounds to the front of the properties - this should be verified by a buyer's solicitor.
Rating 'C'.
All room sizes are taken to the maximum point and measured to the nearest 3".
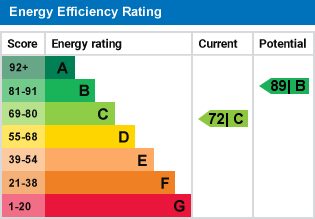
For further information on this property please call 01689 825678 or e-mail enquiries@linayandshipp.co.uk
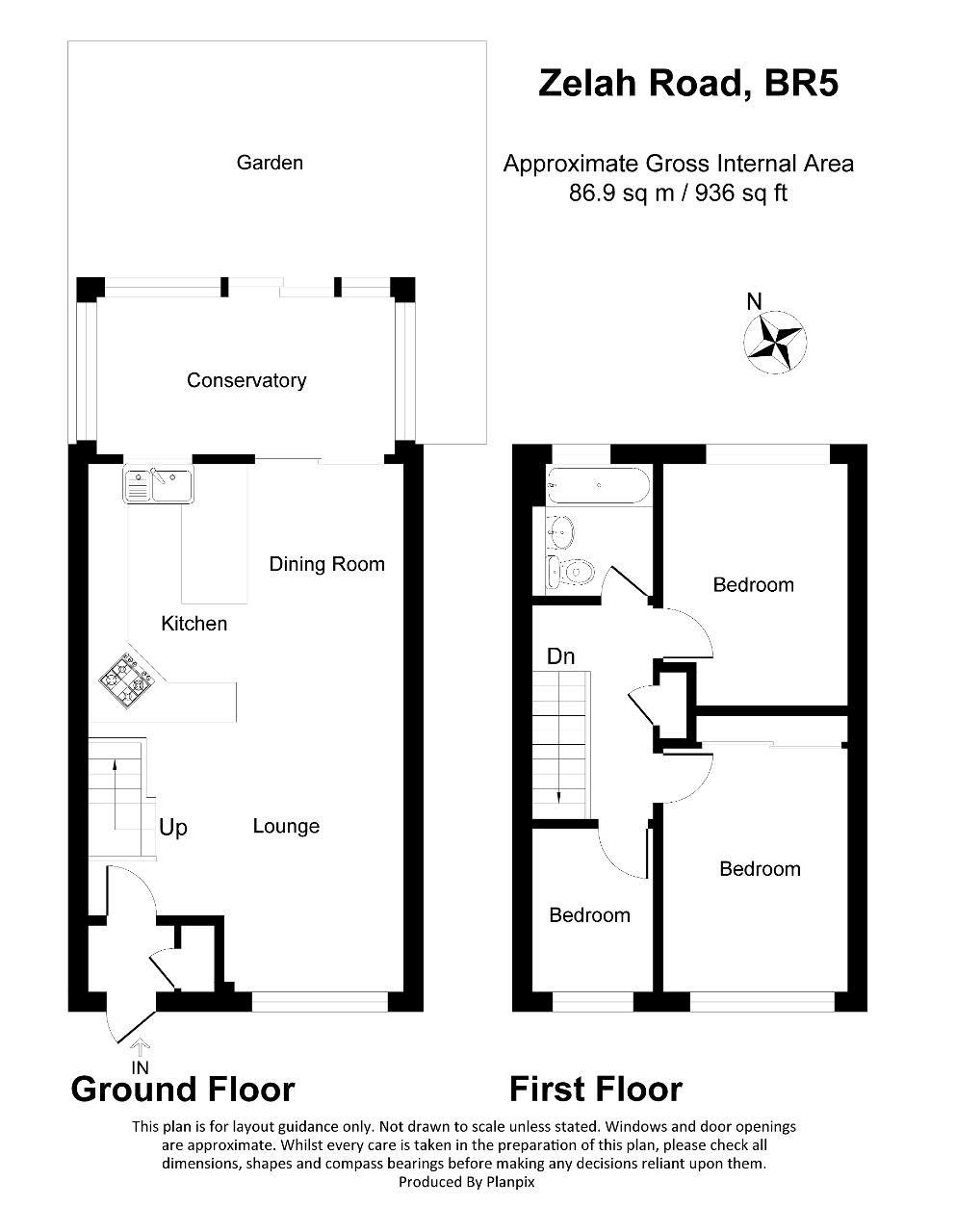

We are pleased to offer this end of terrace house situated in a residential area of Orpington. The accommodation offers dual aspect lounge/dining room with wood burner fire, open plan fitted kitchen and conservatory to the ground floor with 3 bedrooms and bathroom to the first floor. Externally there are gardens to the front and rear and a garage en bloc. Offered chain free.