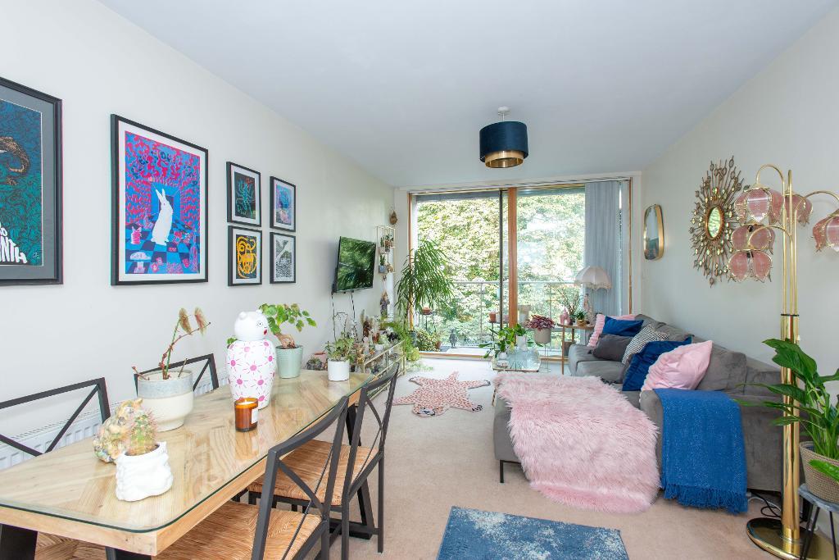



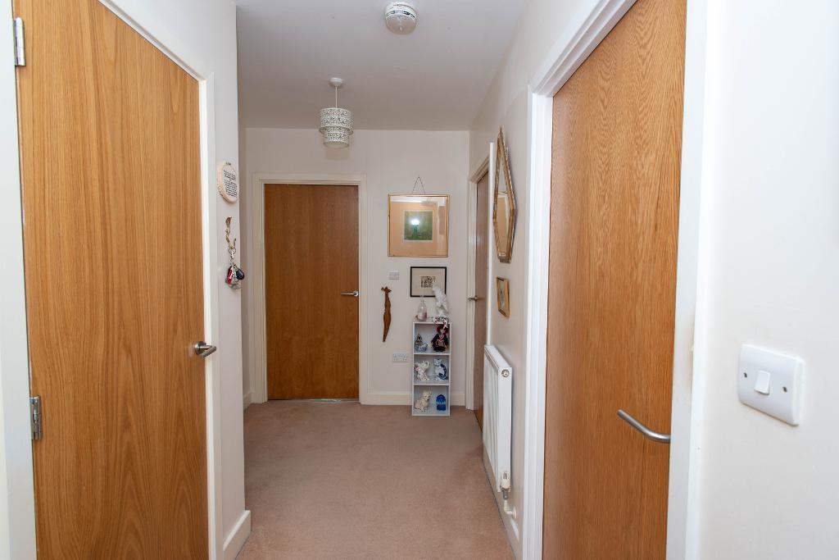
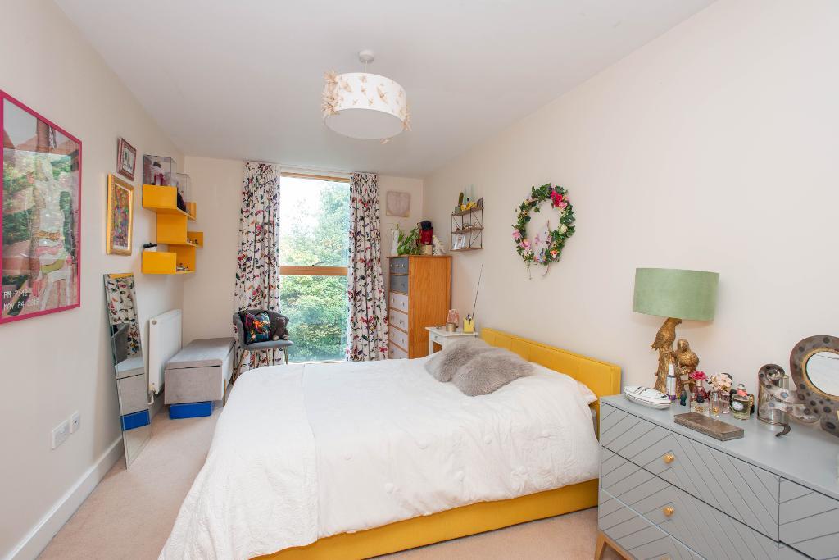
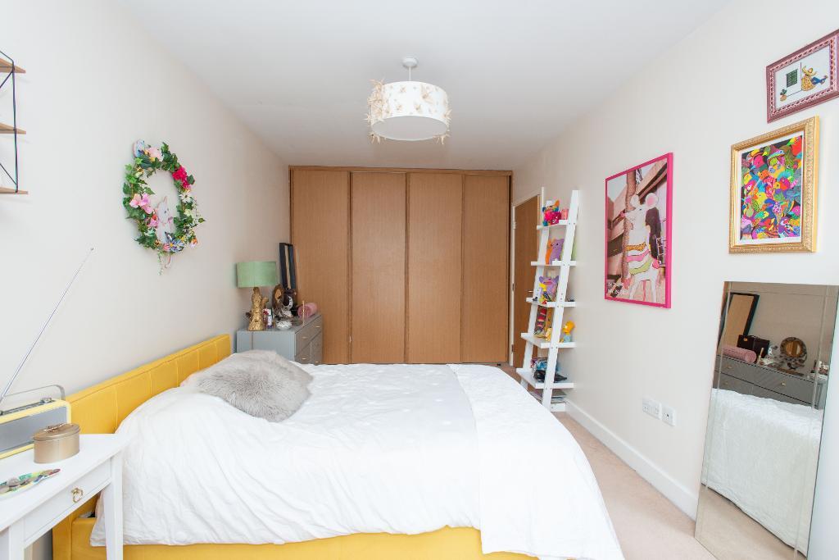
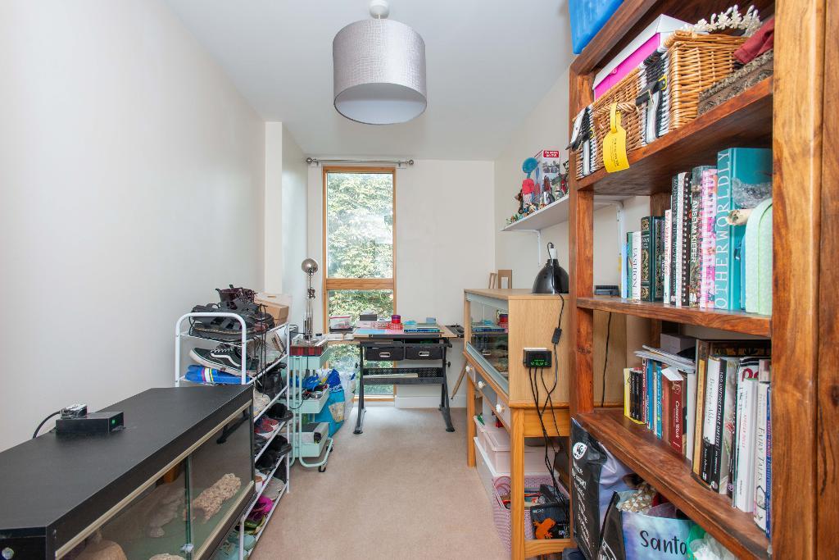

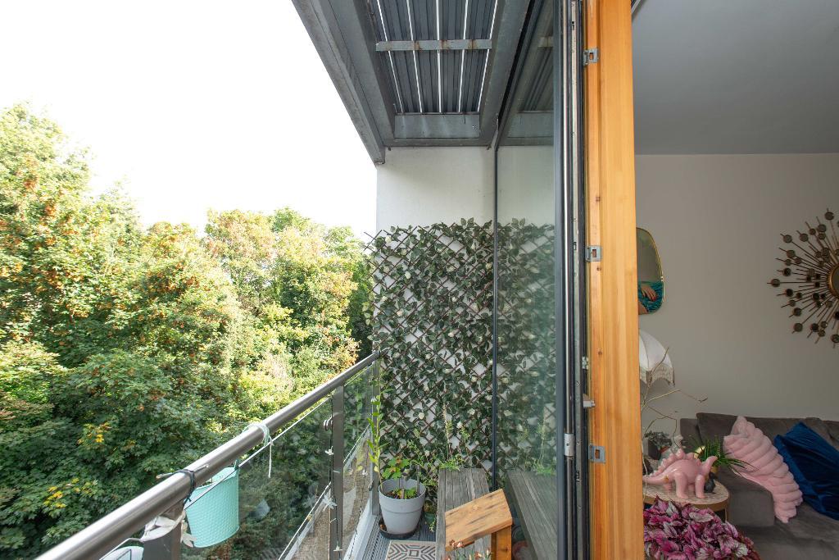
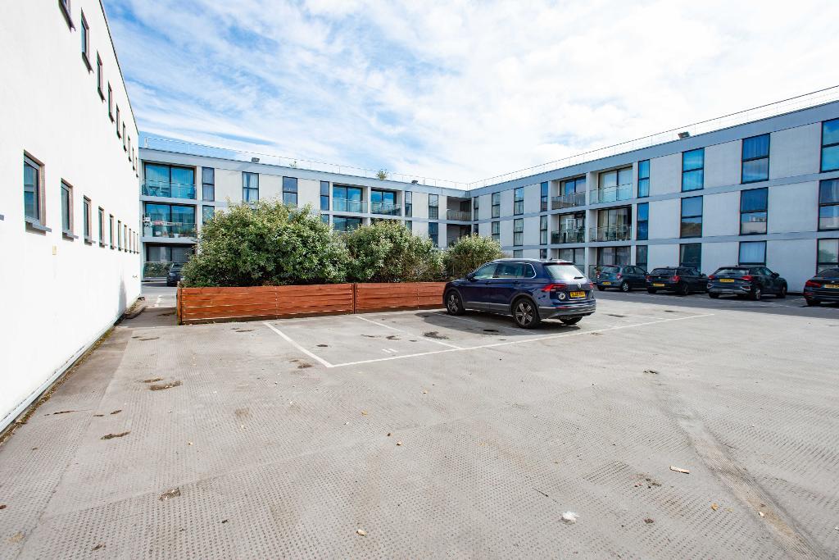
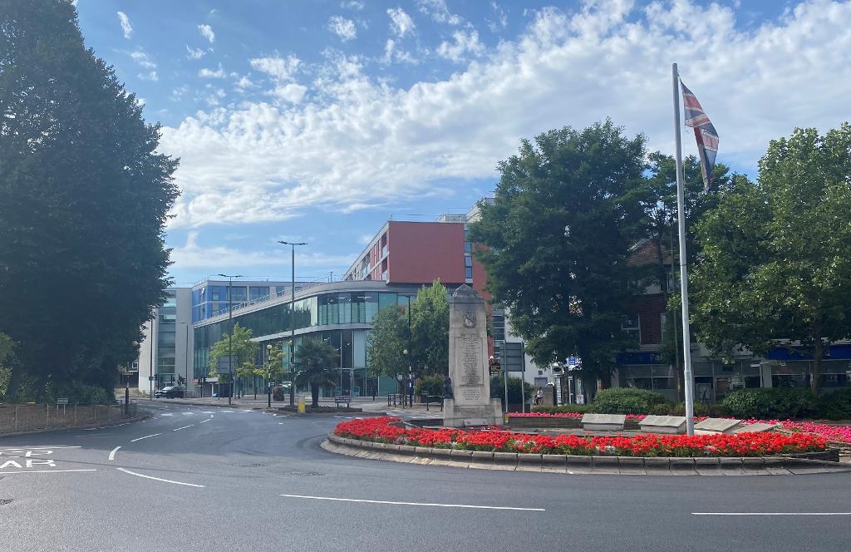
Linay & Shipp are pleased to offer for sale this spacious 2 bedroom third floor apartment within a popular modern development over Tesco's store. Ideally located a short walk of Orpington High Street and Orpington mainline station.
The property benefits from a spacious lounge/dining room with a westerly facing balcony, a fitted kitchen with modern integrated appliances, a modern bathroom and 2 double bedrooms. There is also an allocated parking space.
communal entrance foyer with stairs and lift to third floor: entryphone system.
with video entryphone system: radiator: built-in cupboard housing immersion tank: further built-in storage cupboard: doors to:-
16'9 x 10'6 (5.11m x 3.20m) radiator: with sliding double glazed doors to westerly facing BALCONY: open to:-
10'6 x 6'6 (3.20m x 1.98m) fitted with a modern range of wall and base storage cupboards with work surfaces over: 1.5 bowl stainless steel single drainer sink unit with mixer tap: integrated 'AEG' electric oven with 4-ring halogen hob, extractor hood over: integrated fridge/freezer: integrated dishwasher: integrate washing machine: cupboard under lighting: tiled flooring.
17'9 plus built-in wardrobes x 9'0 (5.41m x 2.74m) double glazed window to rear: radiator.
13'9 x 6'6 (4.19m x 1.98m) currently used as study/dressing room: double glazed window to rear: radiator.
fitted with suite comprising panel enclosed bath with mixer taps and shower attachment: vanity wash handbasin within storage unit: low level w.c.: heated towel radiator: tiled flooring: tiled walls.
Allocated parking space with pedestrian access into communal hallway.
approximately 107 years remaining - this is to be verified by a purchaser's solicitor.
approximately £300 per annum - to be verified by a purchaser's solicitor.
approximately £1164 per 6 months - to be verified by a purchaser's solicitor.
London Borough of Bromley Band D.
Rating 'C'.
All room sizes are taken to the maximum point and measured to the nearest 3".
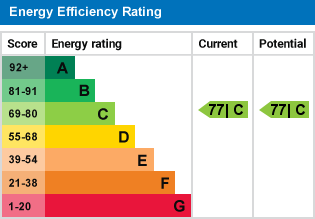
For further information on this property please call 01689 825678 or e-mail enquiries@linayandshipp.co.uk
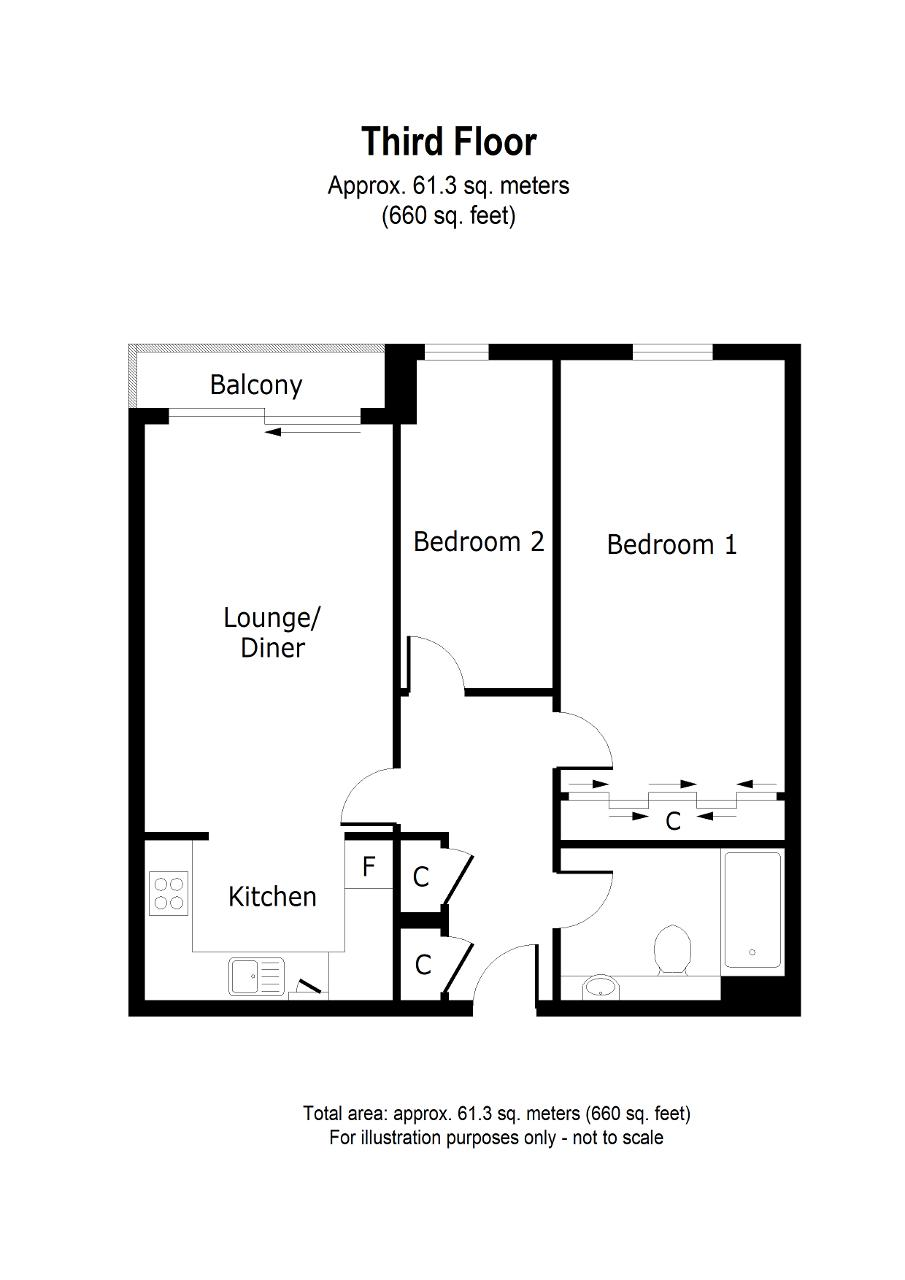

Linay & Shipp are pleased to offer for sale this spacious 2 bedroom third floor apartment within a popular modern development over Tesco's store. Ideally located a short walk of Orpington High Street and Orpington mainline station.