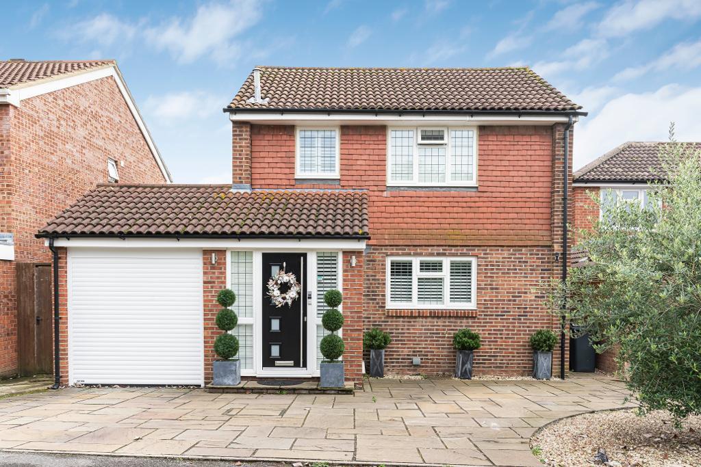
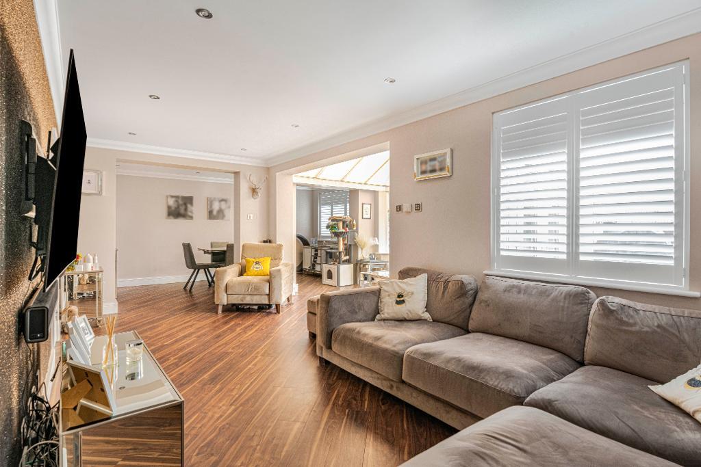
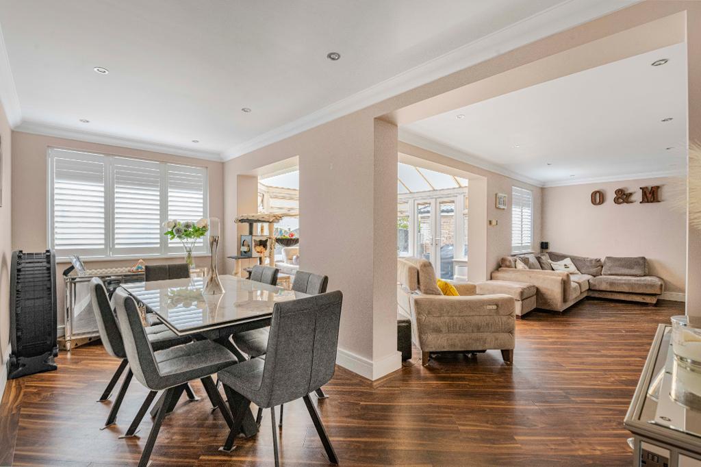
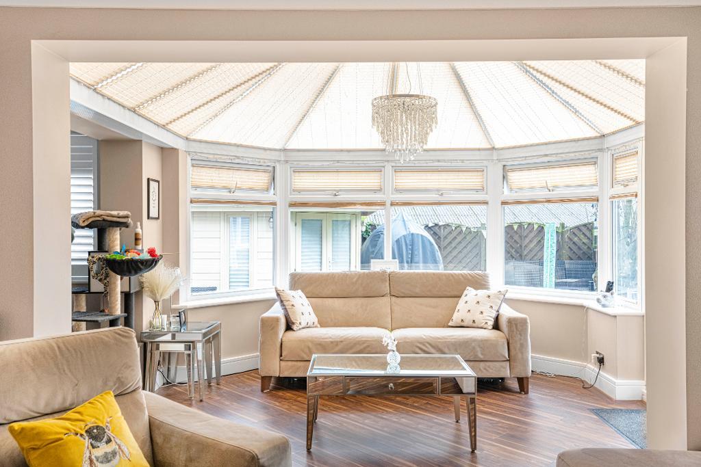
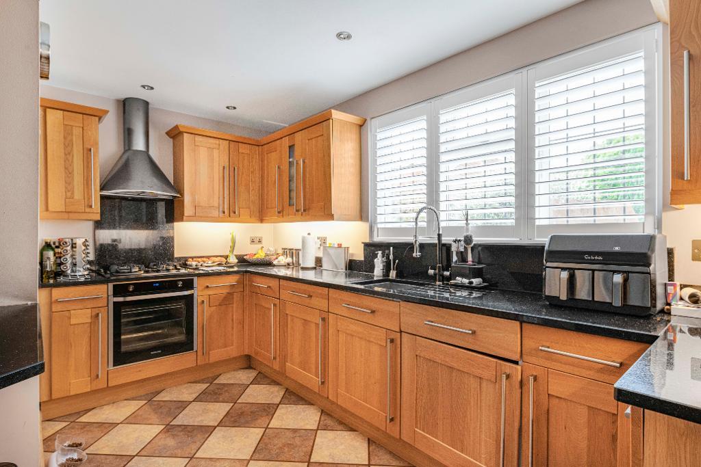
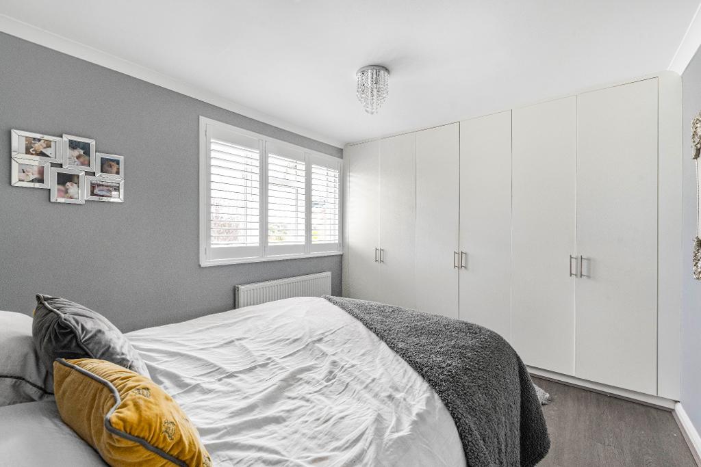
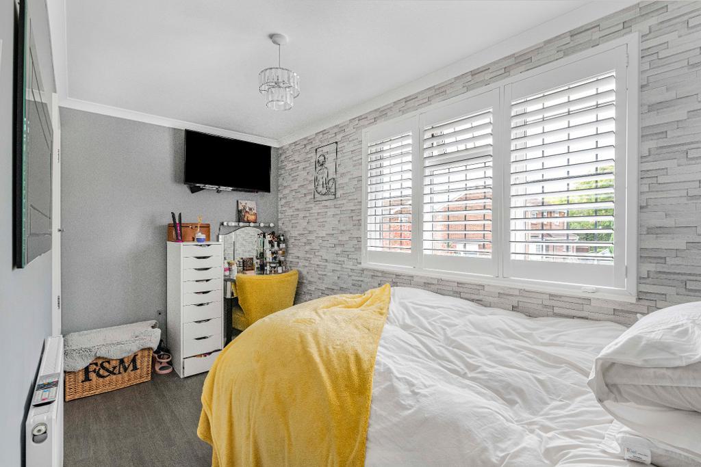
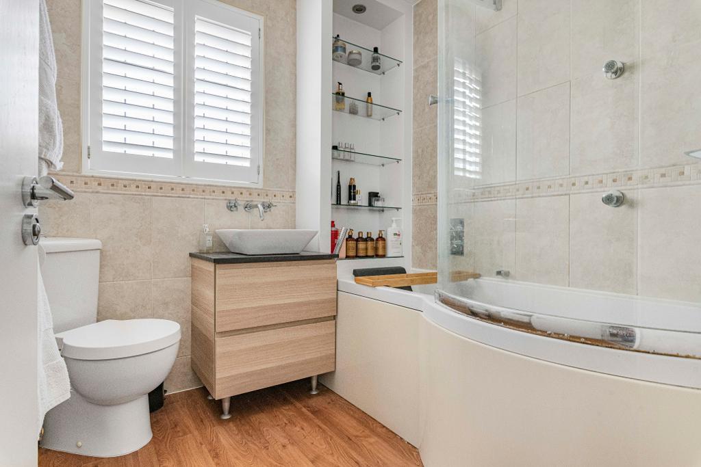
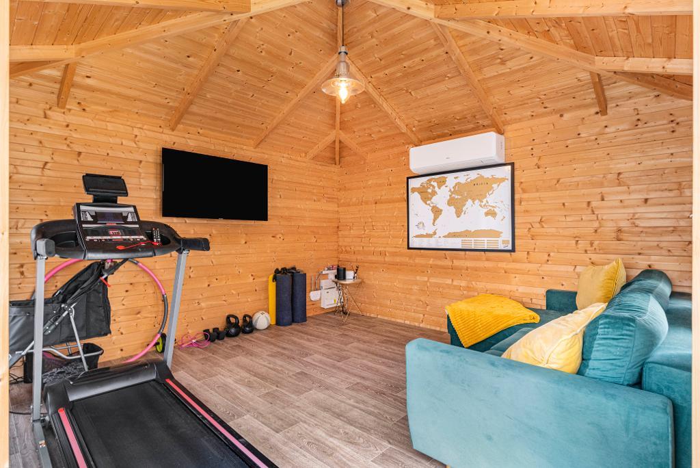
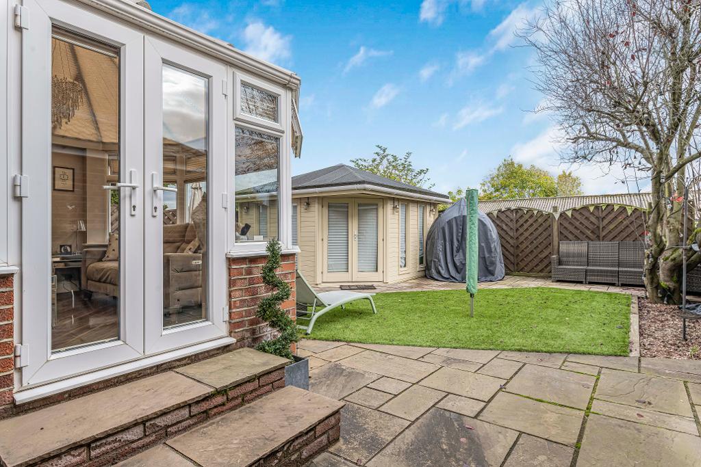
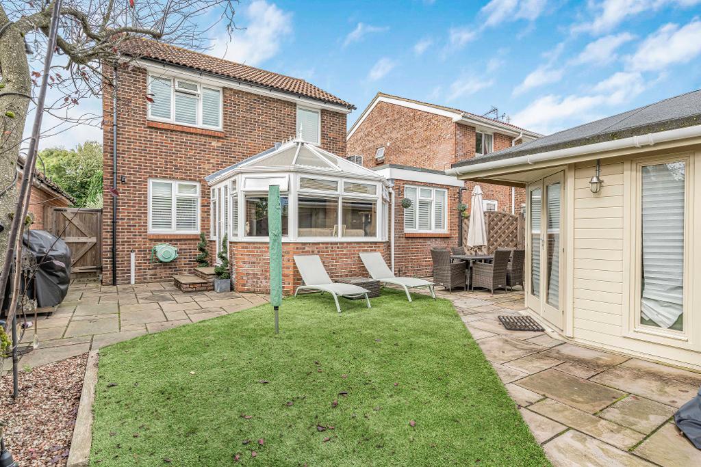
Linay & Shipp are pleased to offer for sale this well presented, extended family home, located within a lovely cul-de-sac in a popular residential area on the south side of Orpington. Within half a mile of Orpington station, close to well regarded schools including Warren Road & Tubbenden Primary schools, Holy Innocents Primary School and St Olaves & Newstead Wood Grammar Schools.
This lovely home benefits from under floor heating throughout the ground floor, double glazing with modern plantation shutters, a fitted kitchen, a modern bathroom, a ground floor cloakroom, a superb and spacious open plan lounge/dining room, a home office and 3 bedrooms. There is an integral garage with large driveway to front and a low maintenance rear garden with superb Garden Cabin.
leaded double glazed windows with plantation shutters: 'Amtico' flooring: underfloor heating: coved ceiling: cloaks cupboard also housing boiler: door to:-
'Amtico' flooring: underfloor heating: coved ceiling: coat/storage cupboard: doors to:-
modern suite comprising low level w.c.: vanity wash hand basin with storage under: 'Amtico' flooring: underfloor heating.
12'9 x 9'6 max (3.89m x 2.90m) leaded double glazed window to front with plantation shutters: fitted with a range of wall and base storage cupboards with granite work surfaces over incorporating large stainless steel sink unit with spray/mixer tap: integrated 'Samsung' oven: integrated gas hob with extractor hood over: integrated dishwasher: American style fridge/freezer (to remain): 'Karndean' tile effect flooring.
28'3 x 20'3 max. (8.61m x 6.17m) a superb living space with double glazed windows (some with plantation shutters) overlooking the rear garden and with double glazed french doors opening onto the patio area: 'Amtico' flooring with under floor heating: coved ceiling: stairs to first floor: door to:-
7'0 x 4'6 (2.13m x 1.37m) with double glazed 'Velux' window: radiator: 'Amtico' flooring: coved ceiling: internal door to garage/utility room.
with staircase spotlighting: access to fully boarded loft via pull down ladder: coved ceiling: doors to:-
12'9 into wardrobes x 9'6 (3.89m x 2.90m) double glazed window to rear fitted with plantation shutters: radiator: coved ceiling: laminate flooring.
12'9 x 6'6 (3.89m x 1.98m) leaded double glazed window to front with plantation shutters: built-in wardrobe cupboard: radiator: coved ceiling: laminate flooring.
9'6 x 6'6 (2.90m x 1.98m) double glazed window to rear with plantation shutters: built-in wardrobe cupboard: radiator: coved ceiling: laminate flooring.
leaded opaque double glazed window to front with plantation shutters: fitted with suite comprising 'P' shaped bath with thermostatic shower fitting, glass screen: vanity wash hand basin with storage under: low level w.c.: heated towel radiator: tiled walls with display shelving: vinyl wood effect flooring.
12'6 x 8'0 (3.81m x 2.44m) currently used for storage and utility area with space and plumbing for washing machine; space for tumble dryer: power & lighting: remote roller door to front: courtesy door to office.
12'3 x 12'3 (3.73m x 3.73m) with double glazed windows and double doors: power & lighting: air conditioning/heat unit: laminate flooring.
Arranged to front and rear. The front garden is paved to provide ample off street parking. The well screened, low maintenance rear garden has flagstone patio areas, artificial lawn area: outside tap: external power point: gated pedestrian access to front.
London Borough of Bromley Band E.
Rating D
All room sizes are taken the maximum point and measured to the nearest 3".
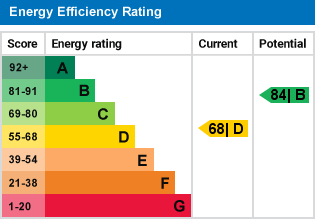
For further information on this property please call 01689 825678 or e-mail enquiries@linayandshipp.co.uk
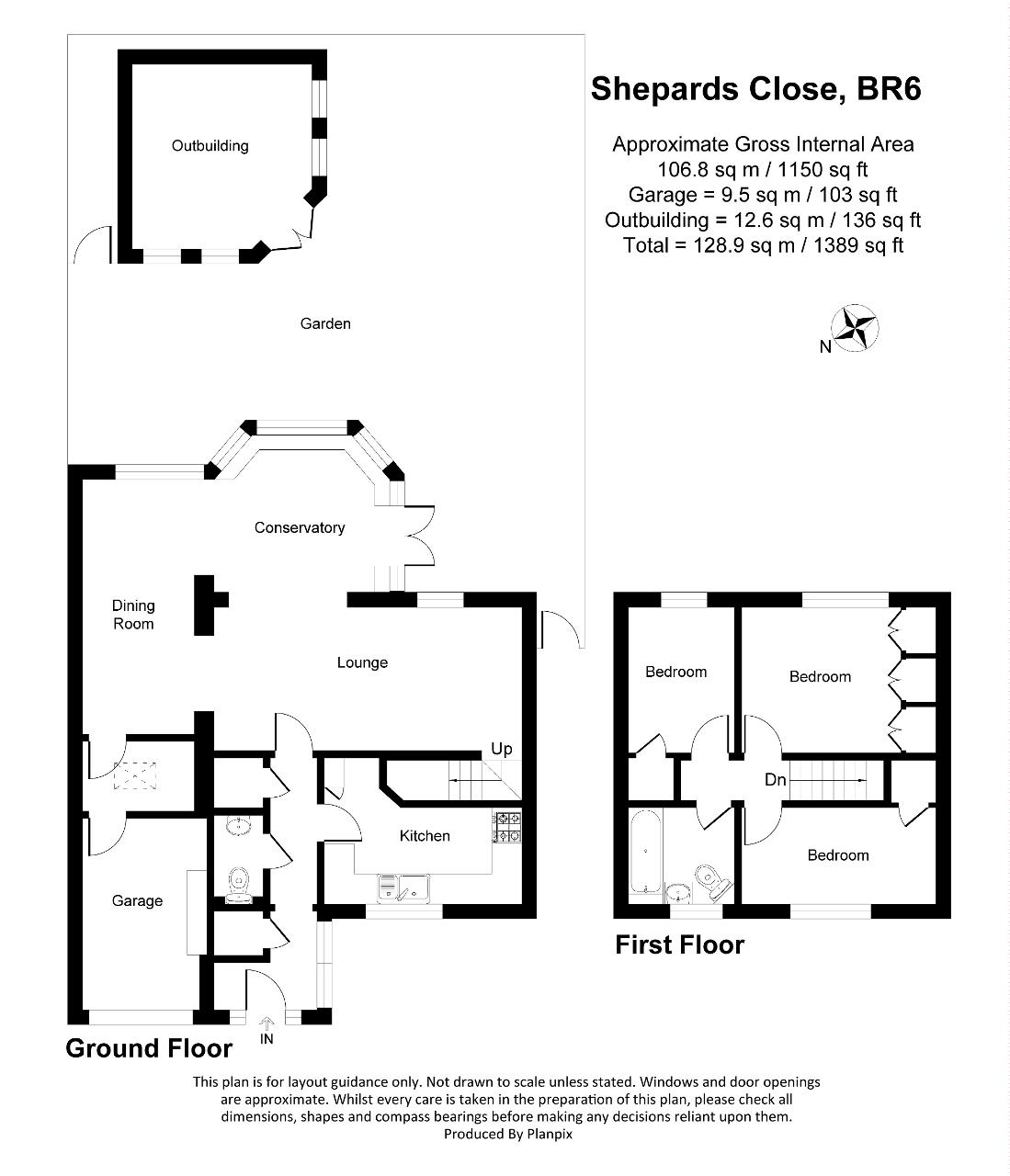

Linay & Shipp are pleased to offer for sale this well presented, extended family home, located within a lovely cul-de-sac in a popular residential area on the south side of Orpington. Within half a mile of Orpington station, close to well regarded schools including Warren Road & Tubbenden Primary schools, Holy Innocents Primary School and St Olaves & Newstead Wood Grammar Schools.