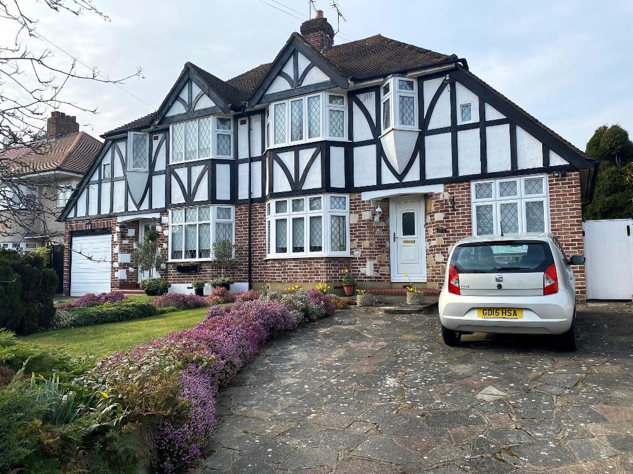
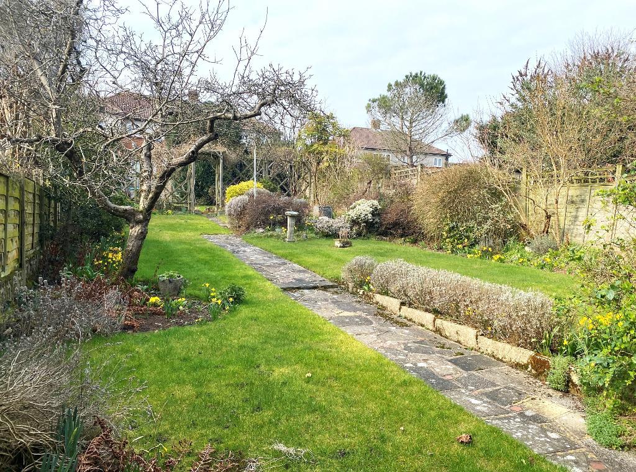
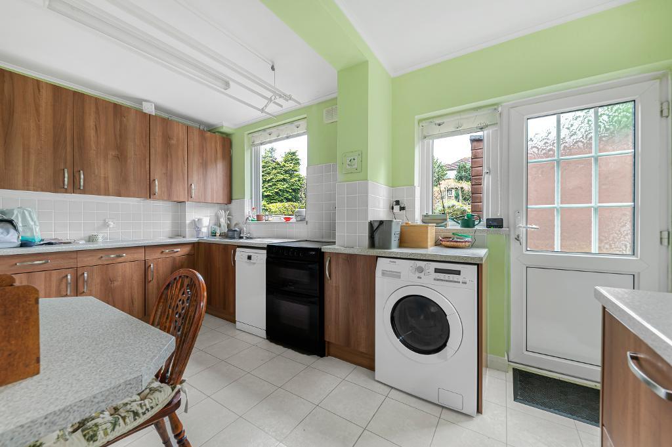
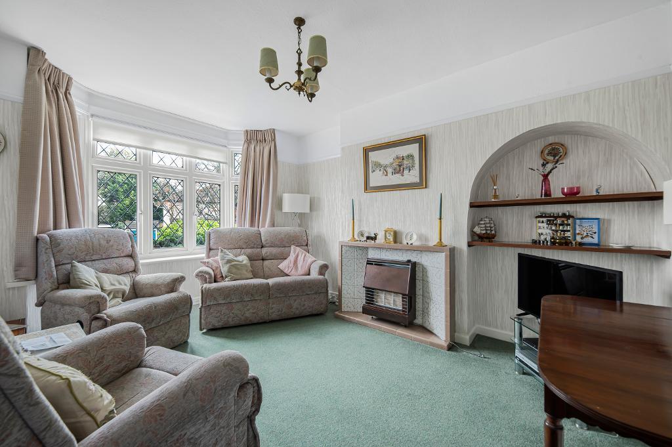
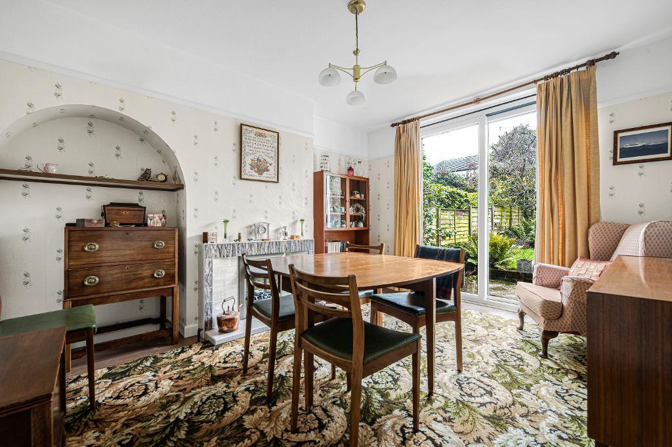
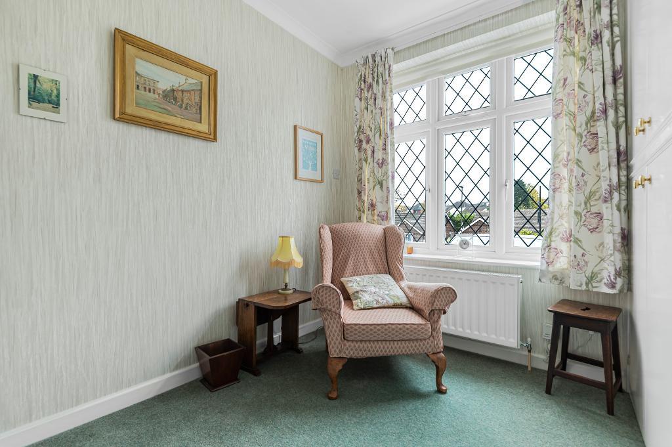
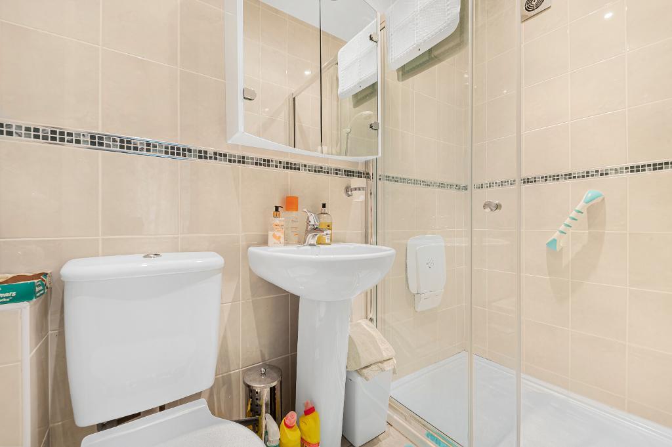
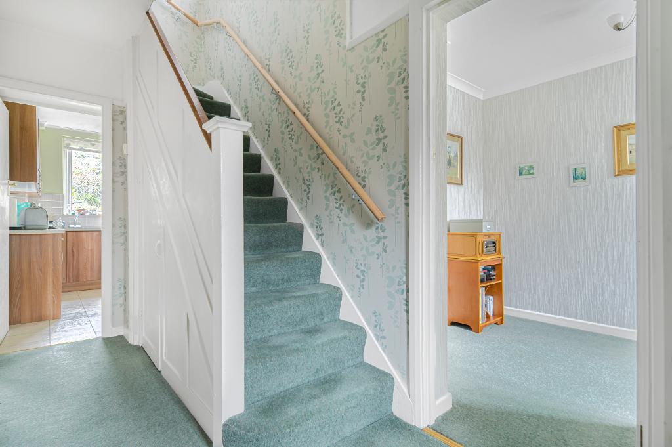
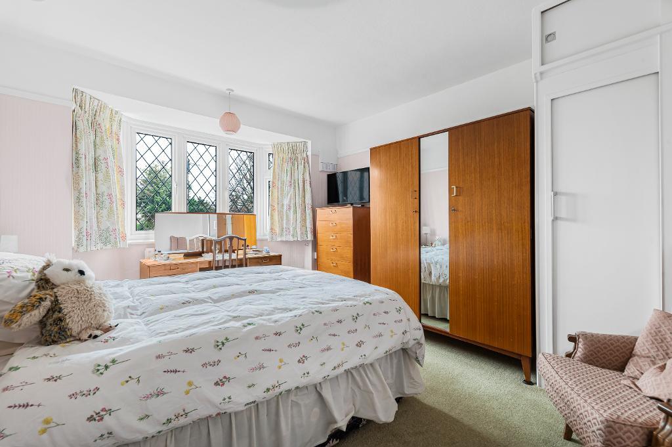
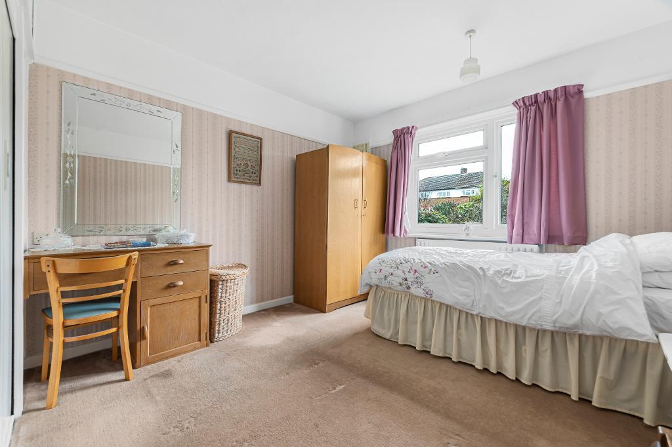
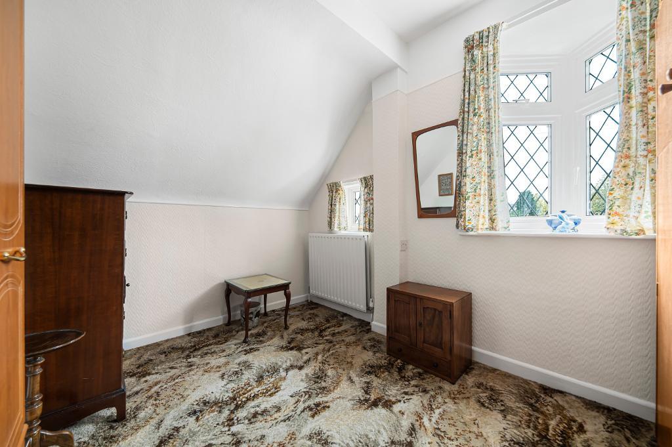
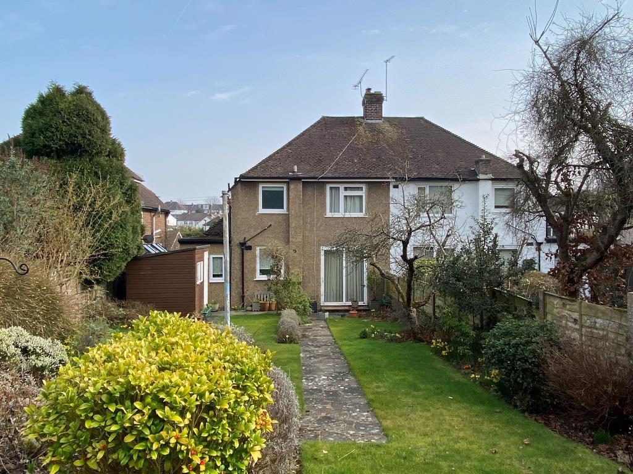
Linay & Shipp are pleased to offer for sale this attractive 4 bedroom semi-detached house, offered chain free. A character property offering great scope to extend (subject to consents) to create a lovely home. Enjoying a popular location being close to favoured schools including Tubbenden Primary School, Darrick Wood Schools & Newstead Wood Grammar for Girls. Within 0.5 mile of Orpington mainline station and with local shops and bus routes on the doorstep.
This much loved home offer spacious accommodation with 2 reception rooms, a fitted kitchen/breakfast room and a study/4th bedroom with en-suite shower room to the ground floor, with, to the first floor, 3 good size bedrooms, a bathroom and a separate w.c. Externally, there is a mature, well maintained 120ft rear garden and, to the front, there is a paved driveway and further lawn area. The property has double glazing and gas central heating and is well presented but it would now benefit from some updating.
outside light: double glazed front door to:-
radiator: picture rail: stairs to first floor: under stairs storage cupboard: further built-in cloaks cupboard: doors to:-
9'9 x 7'6 (2.97m x 2.29m) leaded double glazed window to front: built-in storage cupboards also housing meters: radiator: coved ceiling: door to:-
fitted with modern suite comprising large enclosed shower cubicle with 'Mira' power shower fitting: pedestal wash hand basin: low level w.c.: radiator: mirrored medicine cabinet: tiled walls: tiled floor: extractor fan.
14'0 x 11'0 (4.27m x 3.35m) with leaded double glazed bay window to front: fireplace fitted with gas fire: radiator: picture rail.
13'0 x 11'0 (3.96m x 3.35m) with double glazed sliding patio doors overlooking the rear garden: fireplace fitted with electric coal effect fire: picture rail.
14'0 x 10'3 (4.27m x 3.12m) with two double glazed windows overlooking rear garden and two high level double glazed windows to side: double glazed door to garden: fitted with a range of wall and base storage cupboards with work surfaces over: large stainless steel single drainer sink unit with mixer tap: 'Cannon' double oven with gas hob: space and plumbing for dishwasher: space and plumbing for washing machine: space for fridge/freezer: cupboard housing wall mounted 'Worcester' boiler: breakfast bar: radiator: laminate tile effect flooring: part tiled walls.
opaque leaded double glazed window to side aspect: access to loft area: picture rail: doors to:-
14'0 x 10'9 (4.27m x 3.28m) with leaded double glazed bay window to front aspect: built-in wardrobe cupboard: radiator: picture rail.
13'6 x 10'3 (4.11m x 3.12m) double glazed window to rear: built-in wardrobe cupboard: radiator: picture rail.
10'3 x 8'3 (3.12m x 2.51m) two leaded double glazed windows to front aspect: radiator: picture rail.
opaque double glazed window to side aspect: low level w.c.: part tiled walls: vinyl tile effect flooring.
opaque double glazed window to rear aspect: suite comprising panel enclosed bath with shower/mixer tap: pedestal wash hand basin: airing cupboard housing water cylinder: radiator: part tiled walls: vinyl tile effect flooring.
These are arranged to front and rear. The front garden being laid to driveway providing ample off street parking, with lawn area and shrub borders. The mature rear garden is approximately 120ft (36.58m) deep with a south westerly aspect, being laid to lawn with shrub borders and apple tree, patio area: garden shed 8'3 x 6'0 (2.51m x 1.83m): further tool/storage shed: outside tap: gated pedestrian side access to front.
London Borough of Bromley Band E.
Rating D
All room sizes are taken to the maximum point and measured to the nearest 3".
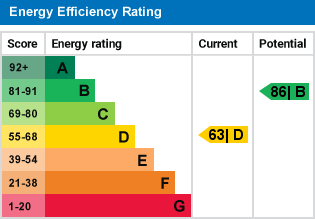
For further information on this property please call 01689 825678 or e-mail enquiries@linayandshipp.co.uk
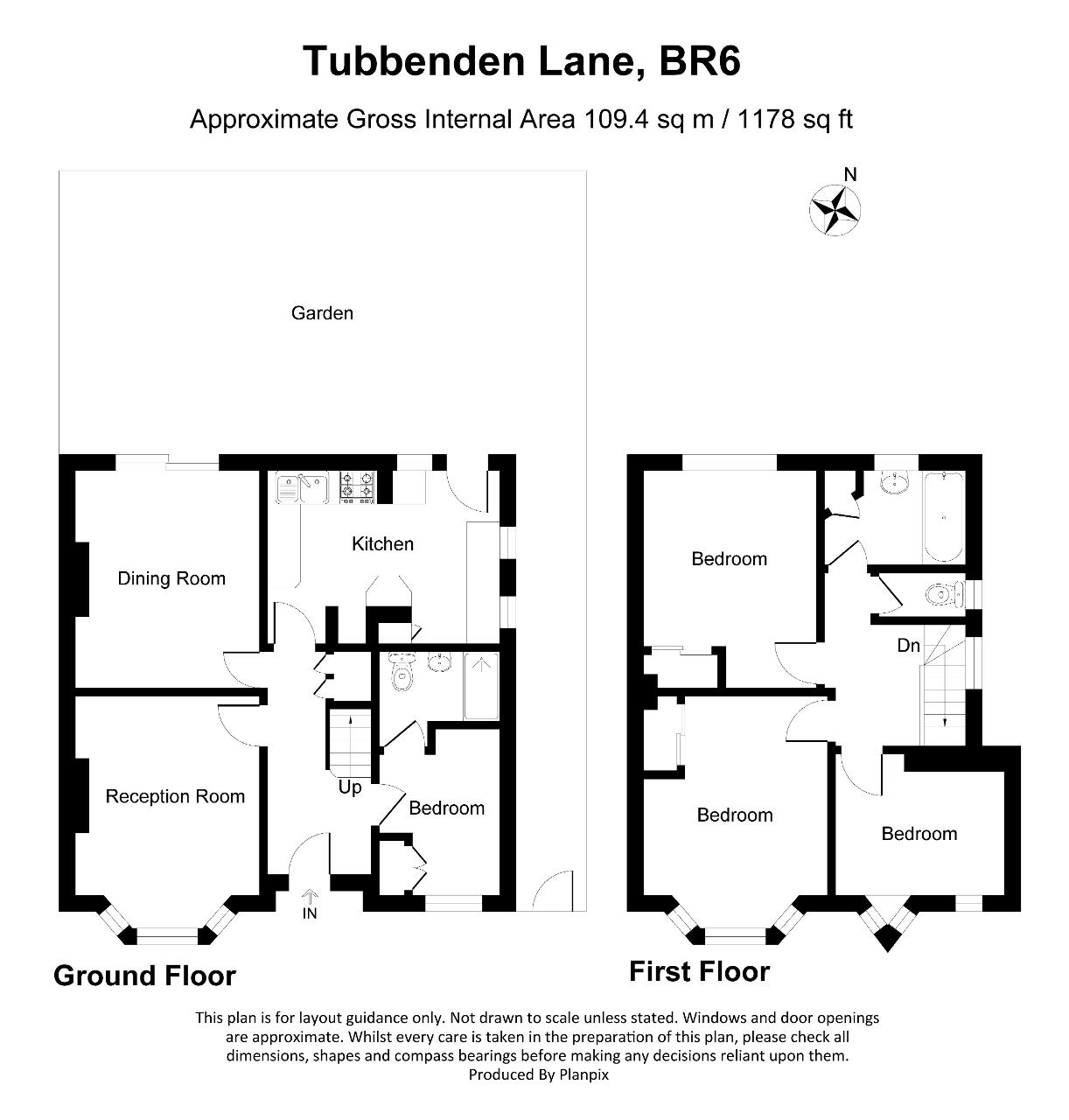

Linay & Shipp are pleased to offer for sale this attractive 4 bedroom semi-detached house, offered chain free. A character property offering great scope to extend (subject to consents) to create a lovely home. Enjoying a popular location being close to favoured schools including Tubbenden Primary School, Darrick Wood Schools & Newstead Wood Grammar for Girls. Within 0.5 mile of Orpington mainline station and with local shops and bus routes on the doorstep.