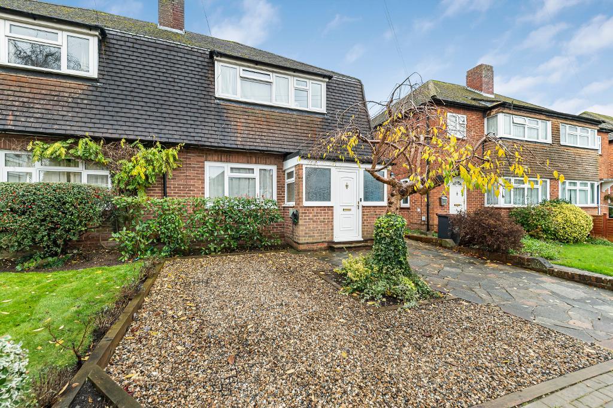
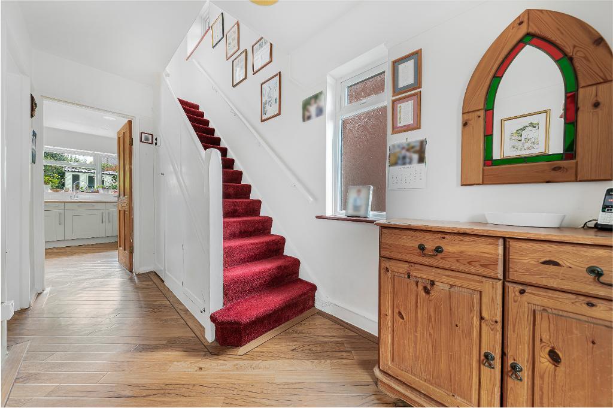
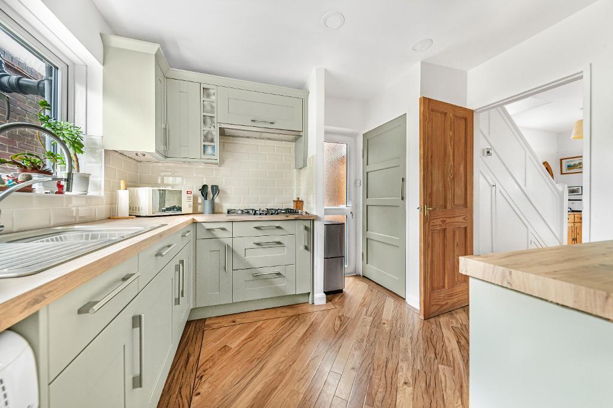
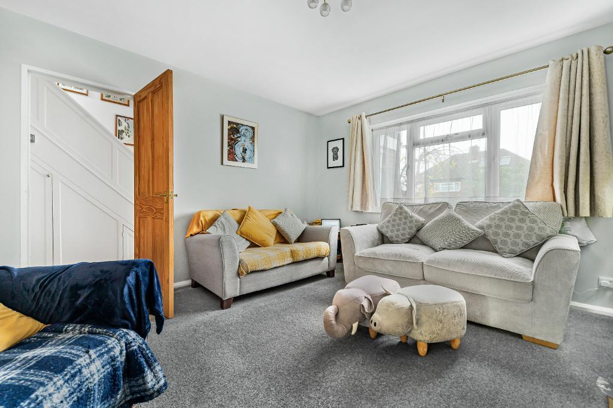
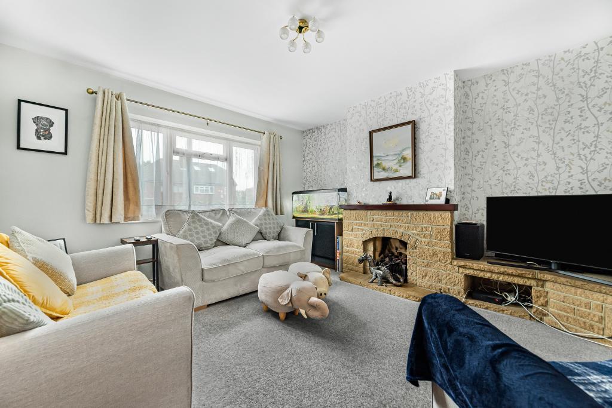
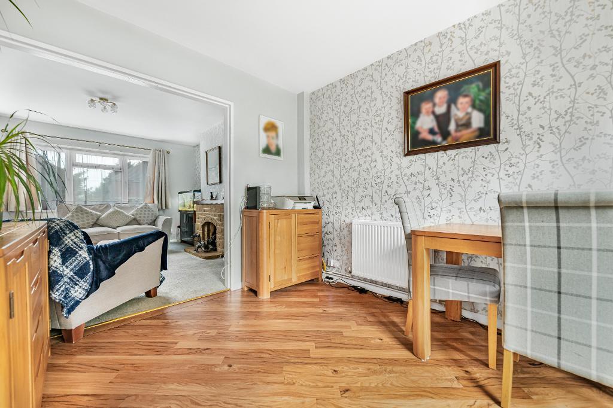
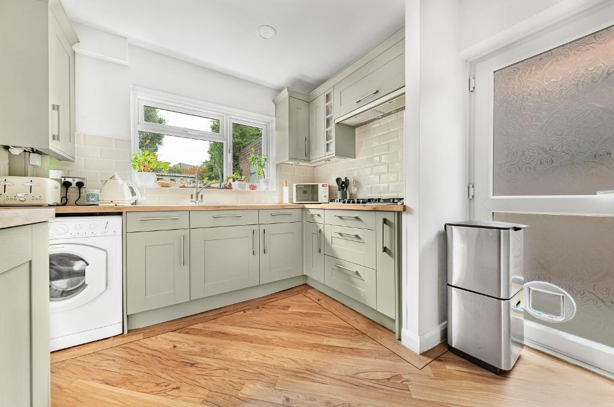
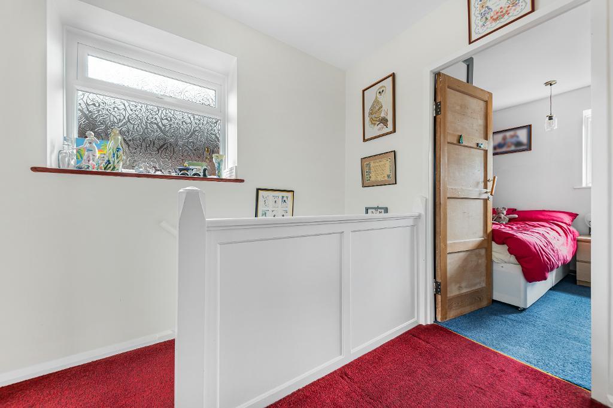
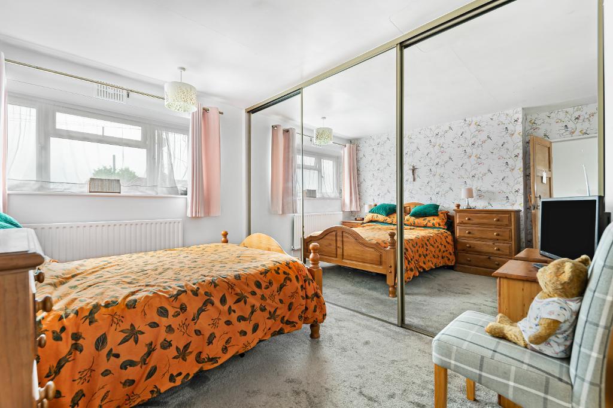
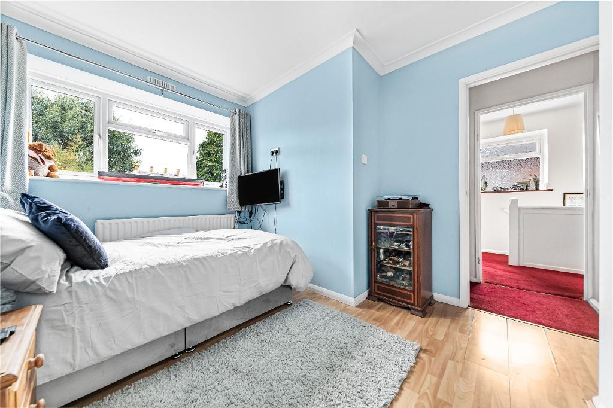
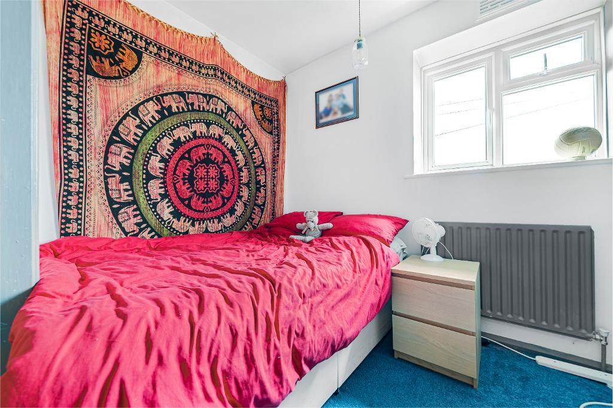
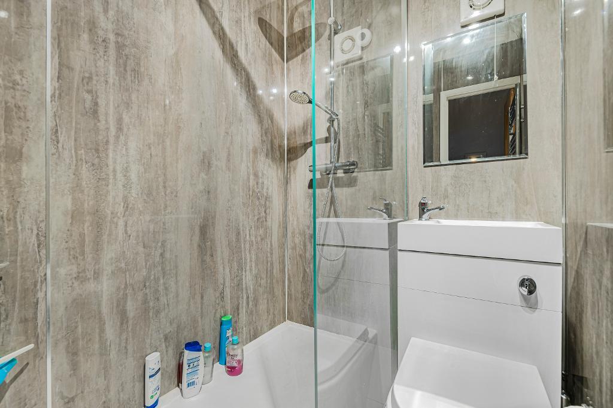
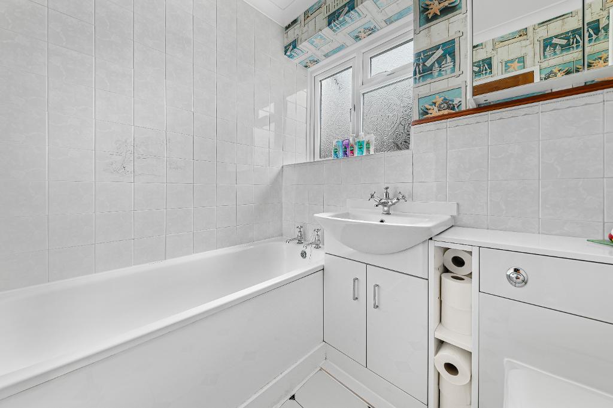
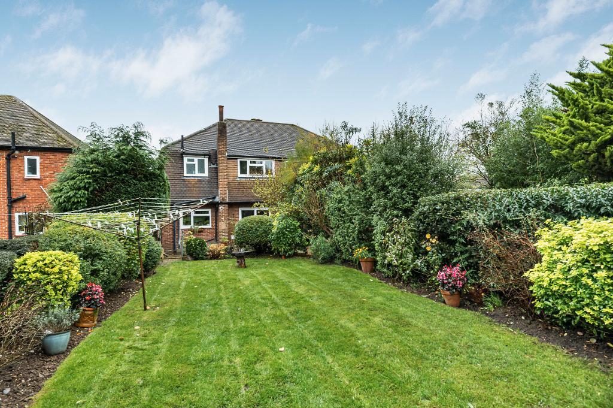
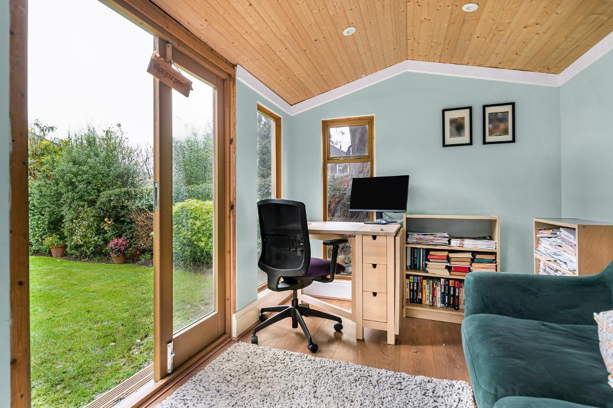
Linay & Shipp are pleased to offer for sale this much loved 3 bedroom semi-detached property having been home for the current owners for 35 years. Conveniently located within a popular residential area, within a short walk of Chelsfield Station, close to well regarded schools including The Highway Primary School and St Olaves Grammar School. Access to Junction 4 of the M25 is a short drive away.
The accommodation comprises useful entrance porch, entrance hall leading to a through lounge and dining room and a recently refitted kitchen with integrated appliances. To the first floor there are 3 bedrooms, a bathroom and a separate shower room. Externally, there is a lovely 80ft rear garden with brick built storage sheds and an outside w.c. plus a great Garden summerhouse/home office at the rear of the garden. The front offers an off street parking space and also has an electric vehicle charging point.
with double glazed front door and double glazed windows to front and sides: vinyl flooring: light: double glazed front door to:-
opaque double glazed window to side: radiator: 'Karndean' flooring: under stairs storage cupboards also housing meters: picture rail: stairs to first floor: doors to:-
12'6 x 12'6 (3.81m x 3.81m) double glazed window to front aspect: fireplace with gas coal effect fire: radiator: open to:-
11'9 x 9'6 (3.58m x 2.90m) with double glazed patio doors to rear garden: 'Karndean' flooring: radiator: door to:-
10'9 x 9'6 (3.28m x 2.90m) with double glazed window overlooking the rear garden: opaque double glazed door to side: recently refitted with a range of Wickes 'Shaker style' wall and base storage units with wood effect work surfaces over: stainless single drainer sink unit with mixer/spray tap: 'Neff' integrated 5 ring gas hob with extractor hood over: 'Neff' integrated double oven: 'Neff' integrated under counter fridge and freezer: 'Hotpoint' washing machine (to remain): wall mounted boiler in matching cupboard: original cold-store larder cupboard with matching door front: part tiled walls: 'Kardean' flooring.
with opaque double glazed window to side aspect: access to part boarded loft via pull down ladder: airing cupboard housing hot water cylinder: doors to:-
with opaque double glazed window to rear aspect: suite comprising cast iron bath with enamel: vanity wash hand basin with storage under: low level w.c.: heated 'Victorian' style towel radiator: part tiled walls: tiled flooring.
fitted with a large walk-in shower with thermostatic fitting, rain shower head and hand spray: low level w.c. with wash hand basin: heated towel radiator: extractor fan.
12'3 into wardrobes x 11'9 (3.73m x 3.58m) with double glazed window to front aspect: fitted with a range of wardrobes with sliding mirrored doors: further built-in shelved storage cupboard: radiator.
10'0 x 9'6 (3.05m x 2.90m) with double glazed window to rear aspect: built-in wardrobe cupboard: radiator: laminate flooring.
9'0 x 7'9 (2.74m x 2.36m) with double glazed window to front aspect: built-in over stairs wardrobe/storage cupboard: radiator.
These are arranged to front and rear. The front there is a gravel driveway providing an off street parking space together with an electric vehicle charging point. The rear garden is approximately 80ft deep with a patio area, raised garden pond, gated pedestrian side access to front and lawn area with shrub borders. There is an external power socket, an outside tap and 2 brick built storage sheds (with recently replaced flat roofing) and also an OUTSIDE W.C. with wash hand basin.
11'3 x 7'3 (3.43m x 2.21m) with double doors and windows overlooking the garden: lighting: power socket with USB point and internet: dry lined/plastered walls: laminate flooring.
London Borough of Bromley Band D.
Rating 'D'.
All room sizes are taken to the maximum point and measured to the nearest 3".
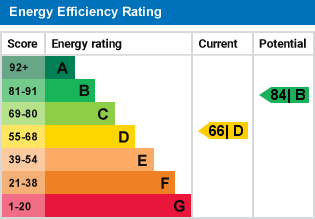
For further information on this property please call 01689 825678 or e-mail enquiries@linayandshipp.co.uk
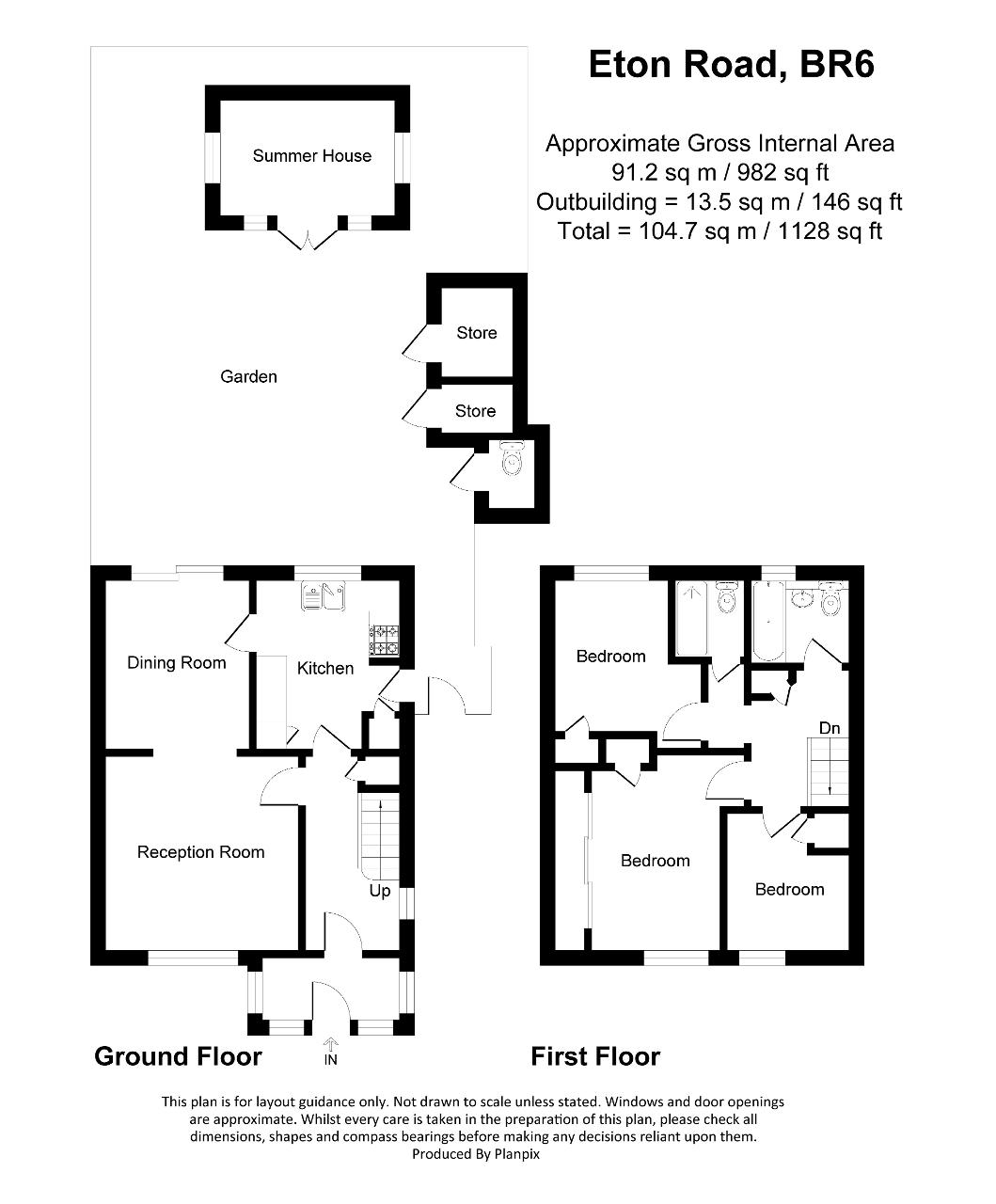

Linay & Shipp are pleased to offer for sale this much loved 3 bedroom semi-detached property having been home for the current owners for 35 years. Conveniently located within a popular residential area, within a short walk of Chelsfield Station, close to well regarded schools including The Highway Primary School and St Olaves Grammar School. Access to Junction 4 of the M25 is a short drive away.