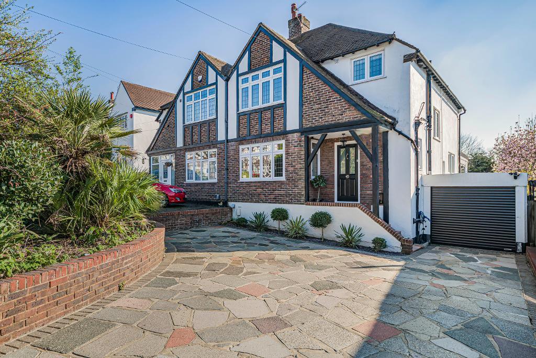
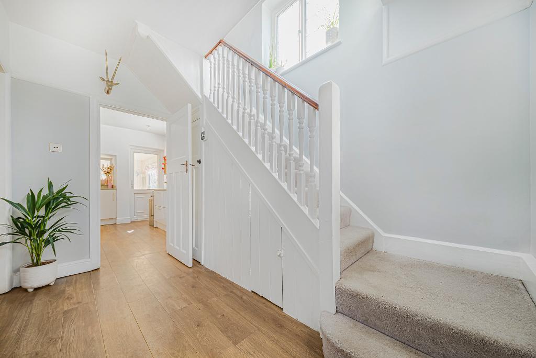
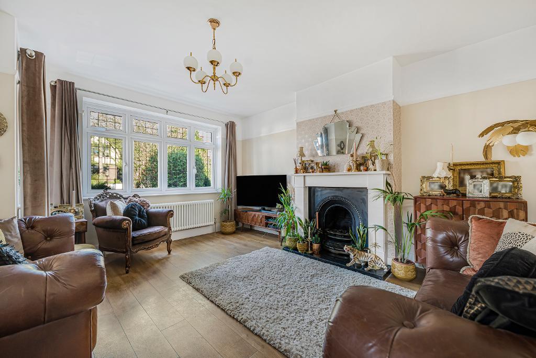
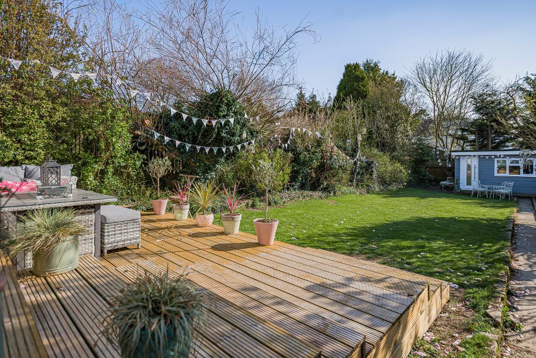
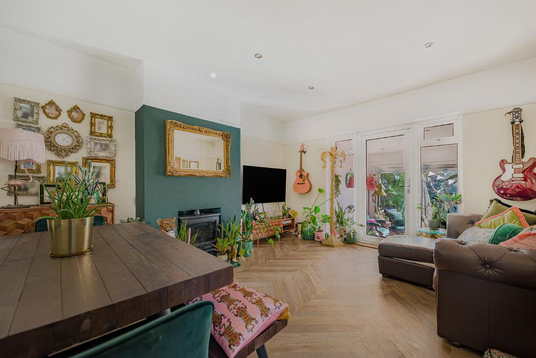
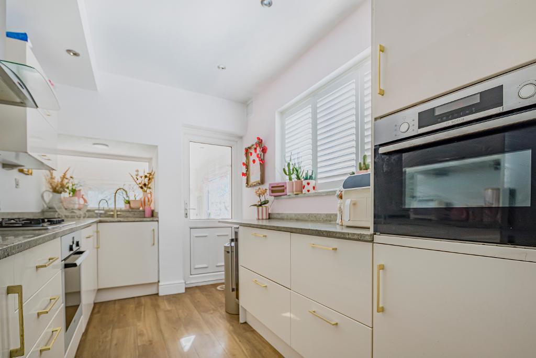
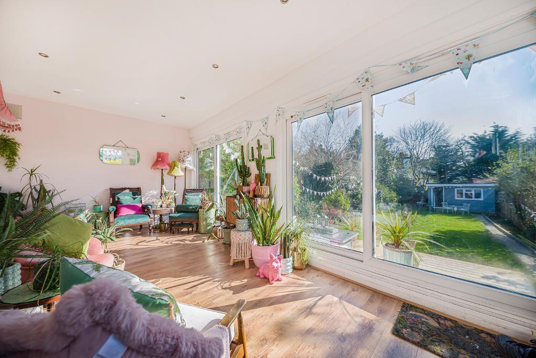
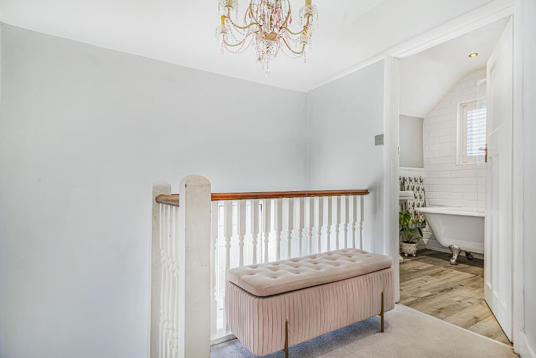
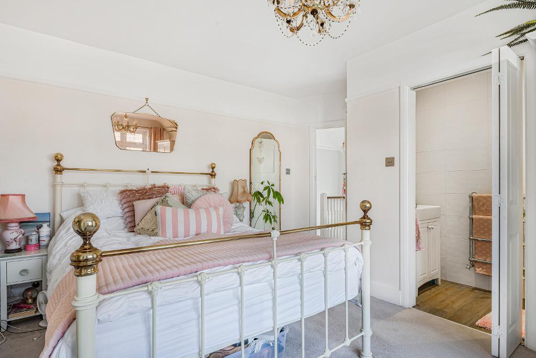
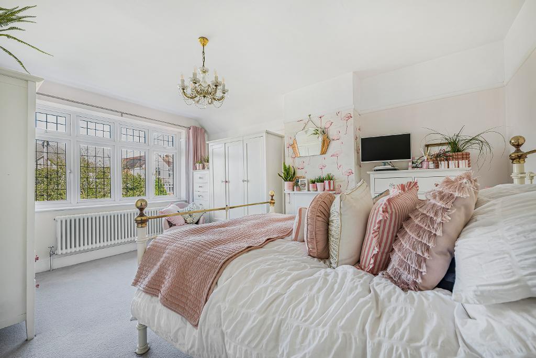
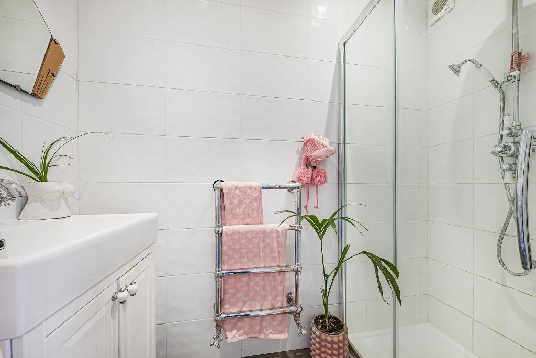
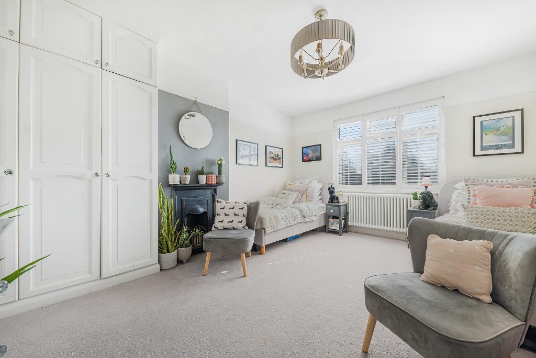
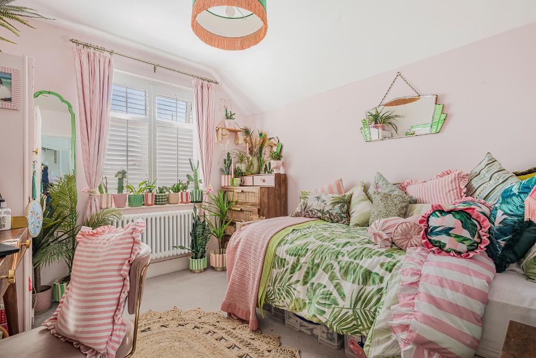
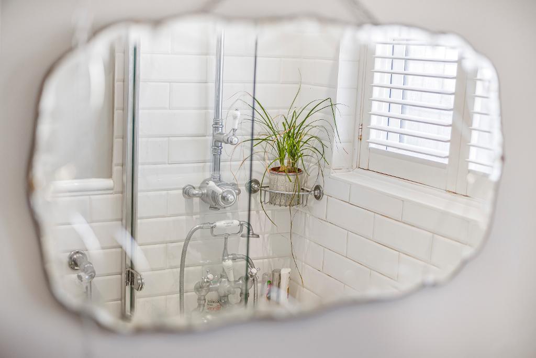
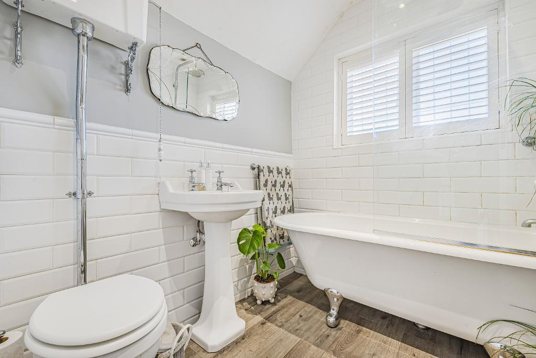
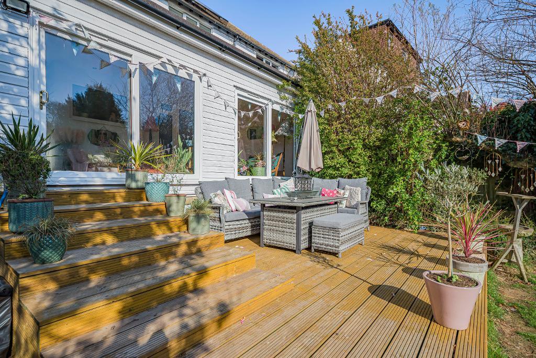
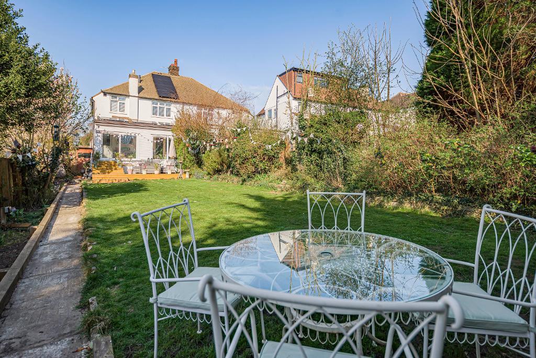
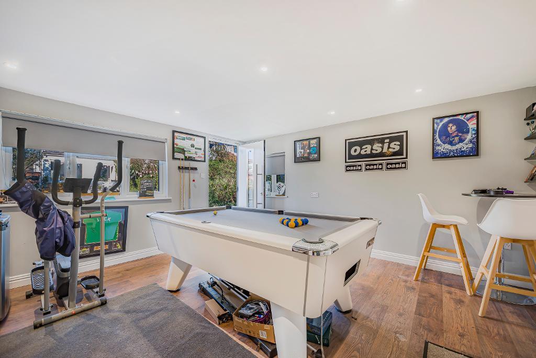
Linay & Shipp are pleased to offer for sale this spacious, well presented 3 double bedroom semi-detached house. An attractive property with lots of character features which the owners have sympathetically modernised to a high standard. Situated in a highly sought after location, being close to both Orpington High Street and mainline station, a selection of favoured schools are nearby. Enjoying a southerly rear garden with a garden cabin/home office and also having the benefit of a large driveway with garage and electric vehicle charging point. Internal viewing is recommended.
Situated in a prime location, within a sought after tree-lined residential road close to both Orpington High Street and Orpington mainline station. St Olaves Grammar School is close by as is Warren Road Primary School and Newstead Grammar School. Junction 4 of the M25 is within a short drive.
The property also benefits from new upvc windows and door to the front, a new 'Worcester Bosch' combi boiler and radiators, a refitted family bathroom and refitted en-suite shower room, solar panels and electric vehicle charging point.
outside light: new double glazed front door to:-
new radiator: stairs to first floor: under stairs cupboards housing meters also plumbed for washing machine, double glazed window to side: Karndean flooring: picture rail: internal switch to operate garage door: doors to:-
with opaque double glazed window to side with plantation blind: fitted with suite comprising low level w.c with high level cistern: vanity hand basin unit: dado rail: heated towel radiator: Karndean flooring.
16'0 x 13'0 (4.88m x 3.96m) leaded light double glazed window to front: feature fireplace fitted with wrought iron gas coal effect fire operated with remote control: new radiator: Karndean flooring: picture rail.
15'0 x 12'9 (4.57m x 3.89m) double glazed door and windows to garden room: space for electric fire: picture rail: radiator.
19'6 x 10'6 (5.94m x 3.20m) with 2 sets of double glazed patio doors overlooking rear garden: double glazed window to side aspect: radiator: laminate flooring.
11'0 x 7'9 (3.35m x 2.36m) double glazed window to side with plantation blind: double door to garden room: fitted with a range of modern wall and base storage units with granite work surfaces over: 1.5 bowl stainless steel sink unit with mixer tap and instant filtered water tap: integrated 'Bosch' dishwasher: 2 integrated 'Bosch' ovens: 5-ring gas hob with extractor hood over: space for fridge/freezer: inset lighting: Karndean flooring: radiator.
opaque leaded double glazed window to side aspect: access to boarded loft via pull down ladder, also housing new 'Worcester' combi boiler: picture rail: doors to:-
15'0 x 13'0 (4.57m x 3.96m) leaded double glazed window to front: storage cupboard: decorative fireplace: picture rail: new radiator: folding door to:-
refitted with suite comprising enclosed shower cubicle with thermostatic fitting: vanity wash hand basin with storage under: tiled walls: heated towel radiator: extractor fan.
14'3 x 11'9 (4.34m x 3.58m) double glazed window to rear with plantation blind: fitted with wardrobes: decorative fireplace: picture rail: new radiator.
11'9 x 8'9 (3.58m x 2.66m) double glazed window to rear with plantation blind: new radiator.
opaque double glazed window to front with plantation blind: refitted with a 'Burlington' suite comprising roll top bath with shower over, glass screen: pedestal wash hand basin: low level w.c. with high cistern: heated towel radiator: part tiled walls: laminate flooring.
14'3 x 8'3 (4.34m x 2.51m) 'Hormann' roller door to front: light & power: door to workshop area 8'3 x 8'3 (2.51m x 2.51m) with light & power: door to garden.
14'3 x 13'6 (4.34m x 4.11m) double glazed and insulated: heated activated via wireless app: internet connection: laminate flooring: light and power: external power socket.
These are arranged to front and rear. The front garden is laid to paving providing ample off street parking: shrub borders: 'Pod Point' electric vehicle charging point. The southerly rear garden is approximately 90ft deep, with new decked entertaining area, then laid to lawn with shrub borders: outside tap: external power point.
London Borough of Bromley Band E.
Rating 'C'.
All room sizes are taken to the maximum point and measured to the nearest 3".
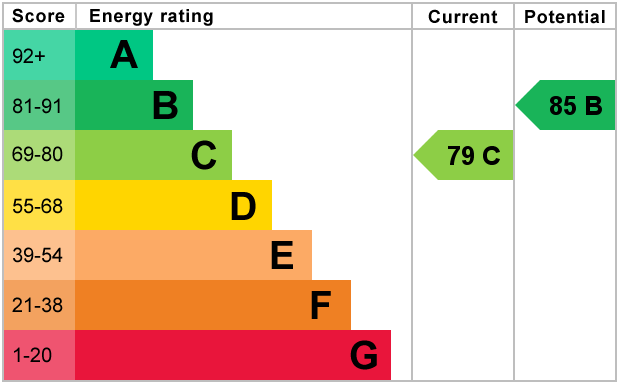
For further information on this property please call 01689 825678 or e-mail enquiries@linayandshipp.co.uk
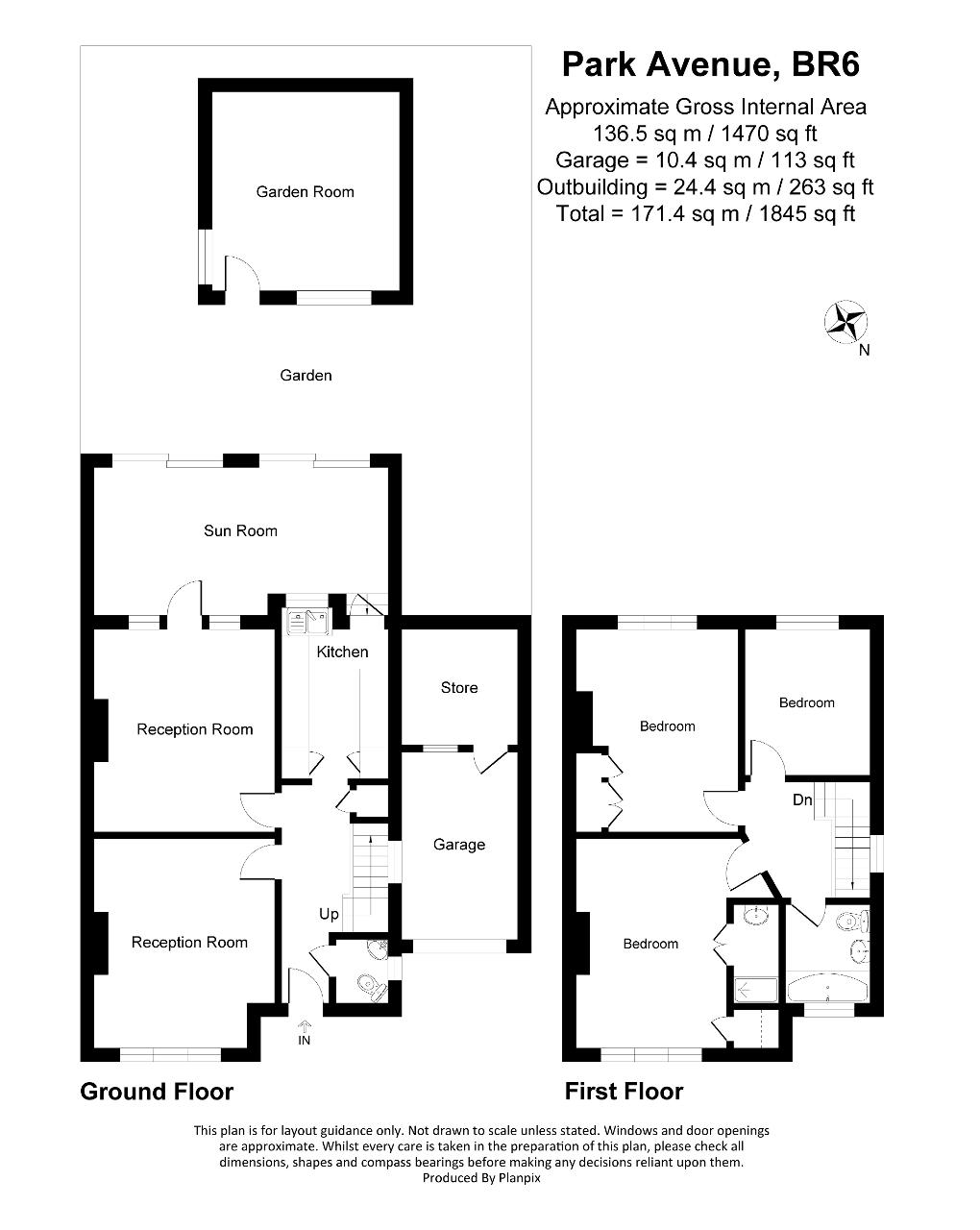

Linay & Shipp are pleased to offer for sale this spacious, well presented 3 double bedroom semi-detached house. An attractive property with lots of character features which the owners have sympathetically modernised to a high standard. Situated in a highly sought after location, being close to both Orpington High Street and mainline station, a selection of favoured schools are nearby. Enjoying a southerly rear garden with a garden cabin/home office and also having the benefit of a large driveway with garage and electric vehicle charging point. Internal viewing is recommended.