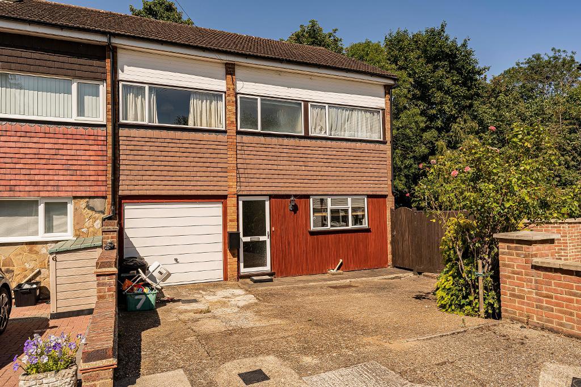
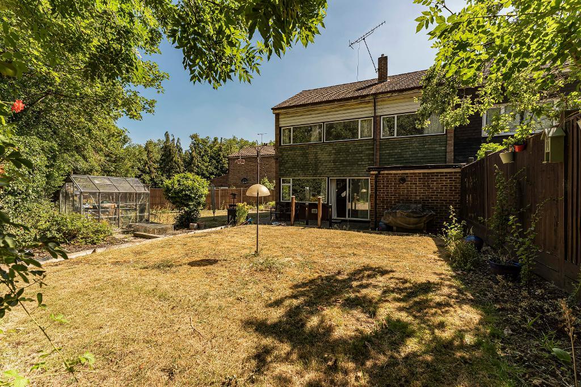
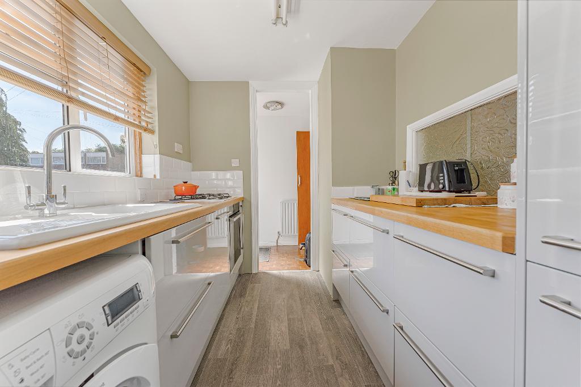
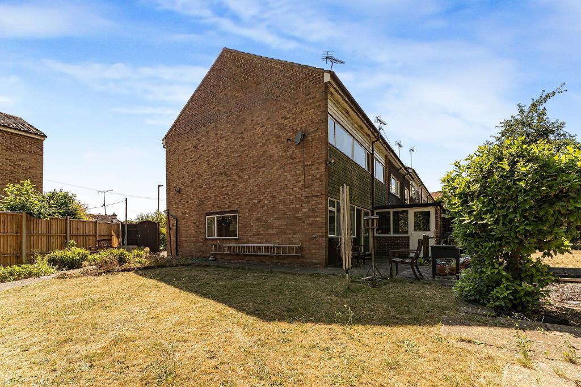
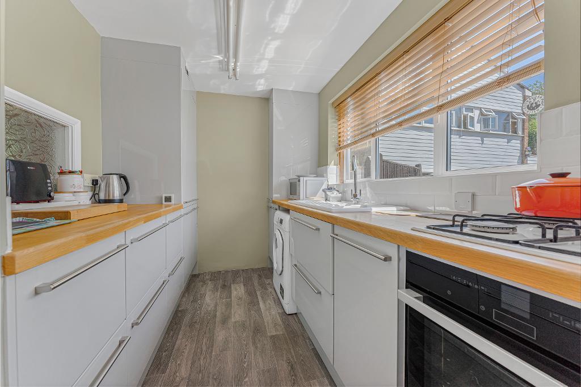
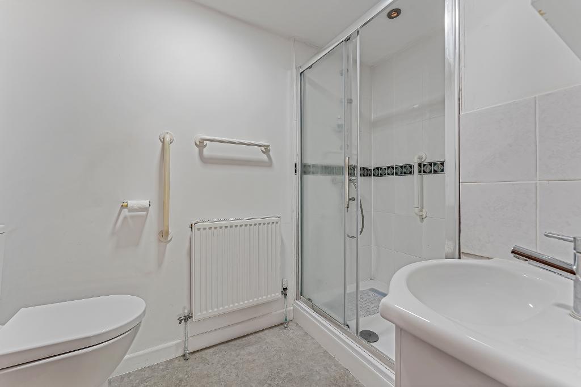
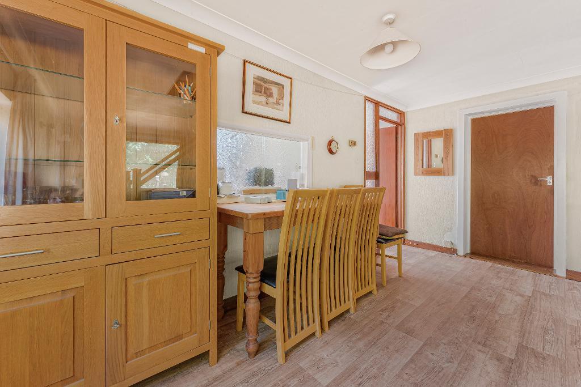
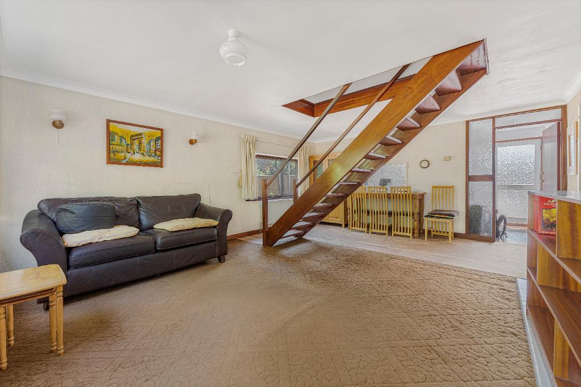
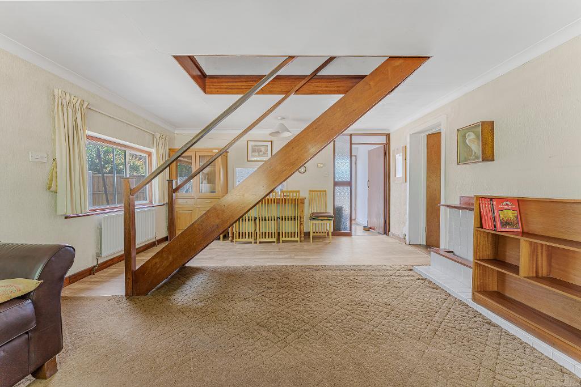
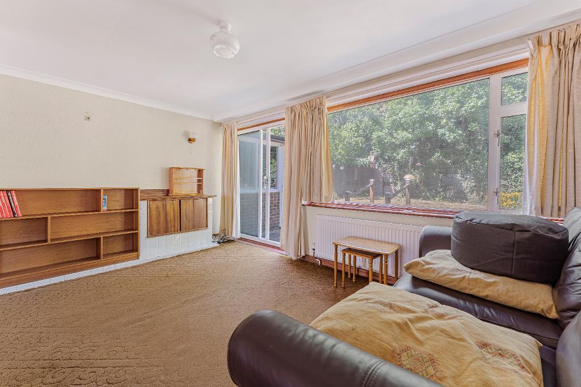
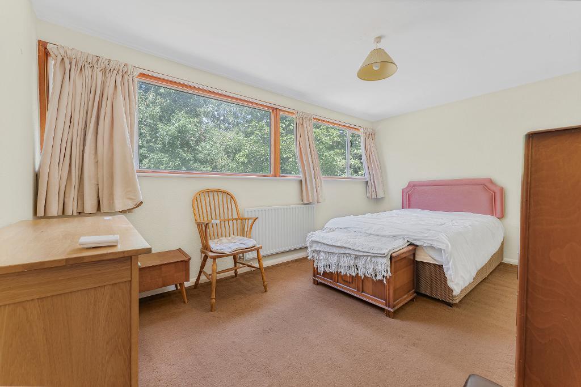
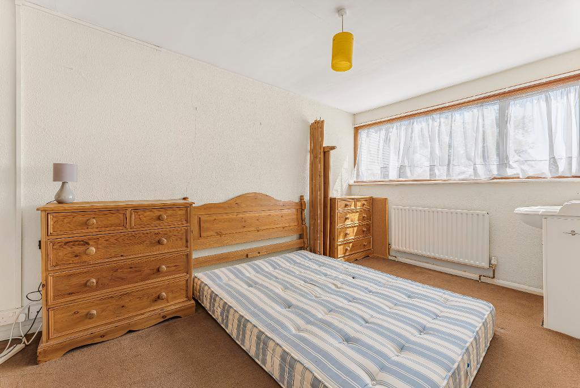

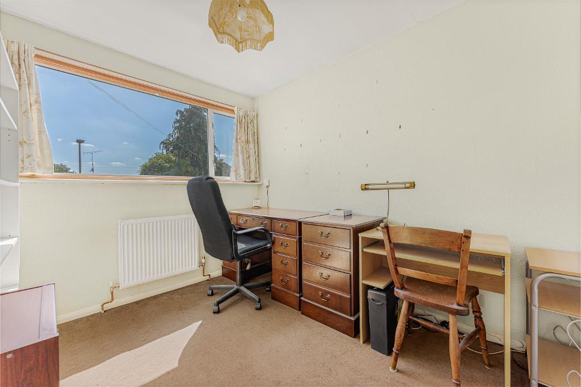
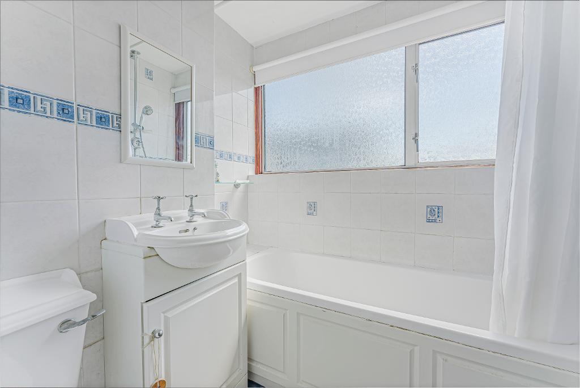
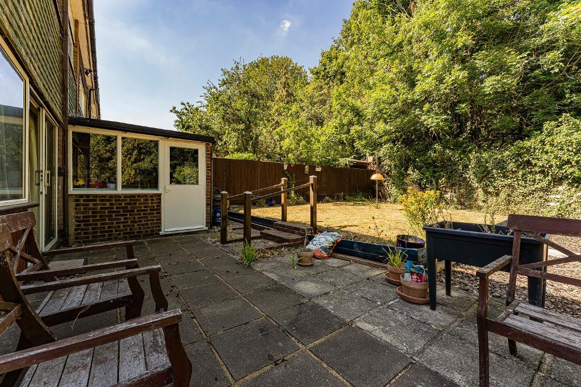
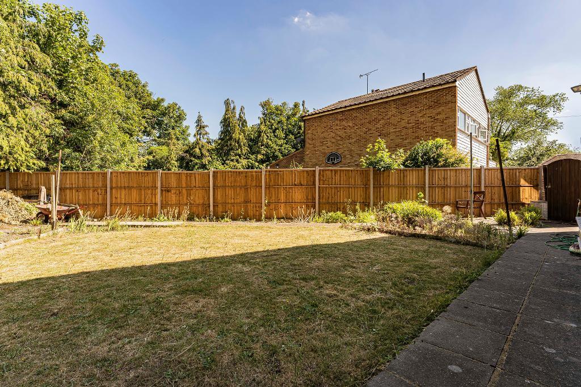
Linay & Shipp are pleased to offer for sale this spacious 4 bedroom end terrace house, with modern fitted kitchen, a good size lounge/dining room, a first floor bathroom and a ground floor shower room. There is a large loft area which could be converted with the required consents. Situated within a quiet cul-de-sac, occupying the corner plot, which also offers great potential to extend (stpp). Offered with no onward chain.
Situated in a quiet cul-de-sac location on the edge of popular Farnborough village, the house is conveniently positioned for local bus routes as well as access to Orpington station offering direct trains to Central London. Local shops are within walking distance with the wider retail and leisure facilities of Orpington High Street close by. Wonderful countryside walks are on the doorstep and the area offers a number of outstanding schools including Farnborough Primary School, Newstead Wood and St Olave's Grammar school.
with original parquet flooring: useful storage cupboard: radiator: doors to:-
with double glazed window to front aspect: serving hatch: fitted with a range of modern storage units with woodblock worksurface over: 1.5 bowl ceramic single drainer sink unit with mixer tap: integrated oven: integrated 4-ring gas hob: integrated dishwasher: integrated fridge/freezer: washing machine (to remain): part tiled walls.
a double aspect room with double glazed patio doors and window over looking the rear garden and a double glazed windows to the side aspect: original parquet flooring under current carpet: tiled fireplace surround: 2 radiators: stairs to first floor: door to:-
fitted with modern suite comprising a large tiled shower cubicle with thermostatic fitting: low level w.c.: vanity wash hand basin with storage under: radiator: vinyl flooring: internal door to the garage/store.
with access to a very large loft area with light, access via pull down ladder: large airing cupboard with water cylinder: doors to:-
opaque double glazed window to front aspect: fitted with suite comprising panel enclosed bath with shower fitting over: vanity wash hand basin with storage under: low level w.c.: radiator: tiled walls: vinyl flooring.
double glazed window to rear aspect: built-in wardrobes: radiator.
double glazed window to front aspect:vanity wash hand basin with storage under: built-in wardrobes: radiator.
double glazed window to rear aspect: built-in wardrobes: radiator.
double glazed window to front aspect: built-in wardrobe/storage cupboard: radiator.
used for storage and workshop as partly converted for ground floor shower room: up and over door to front: light & power: wall mounted boiler: courtesy door and window to rear garden.
The front garden provides off street parking. Occupying the corner plot, the rear garden extends around to the side with lawn areas and patio area: Green house: outside tap.
London Borough of Bromley Band E.
Rating 'C'.
These particulars are intended to give a fair description of the property, but their accuracy cannot be guaranteed nor do they constitute an offer or contract.
All measurements are from a third party provider and are for guidance only.
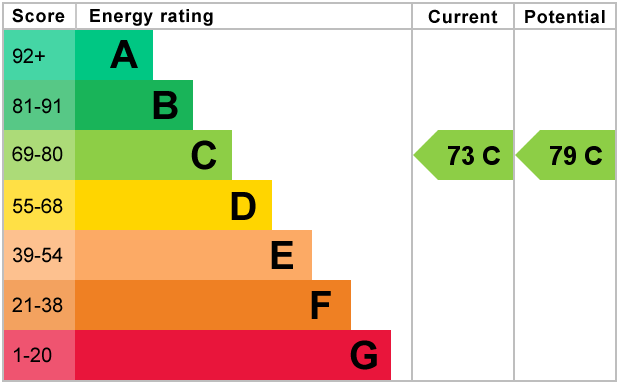
For further information on this property please call 01689 825678 or e-mail enquiries@linayandshipp.co.uk
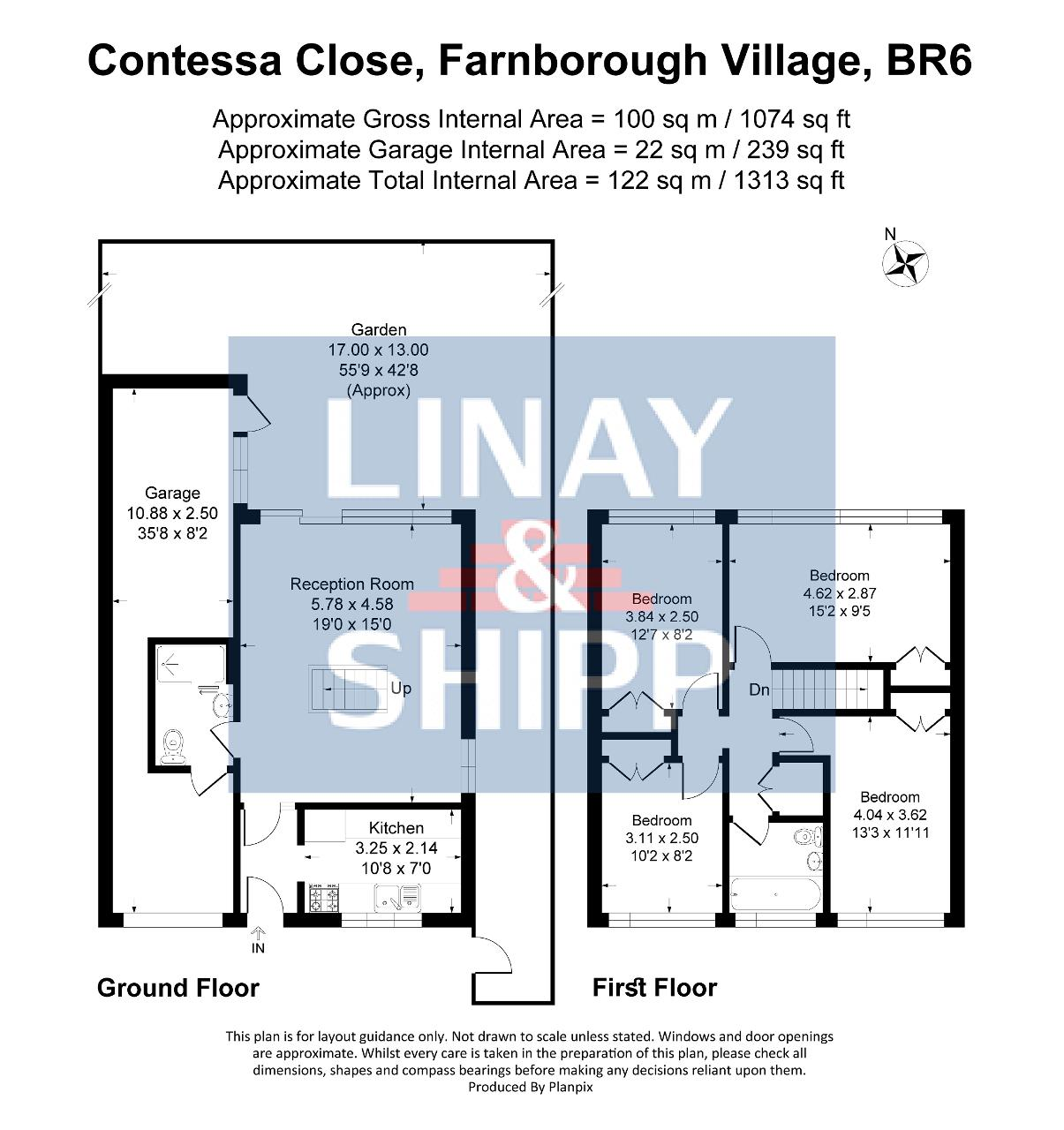

Linay & Shipp are pleased to offer for sale this spacious 4 bedroom end terrace house, with modern fitted kitchen, a good size lounge/dining room, a first floor bathroom and a ground floor shower room. There is a large loft area which could be converted with the required consents. Situated within a quiet cul-de-sac, occupying the corner plot, which also offers great potential to extend (stpp). Offered with no onward chain.