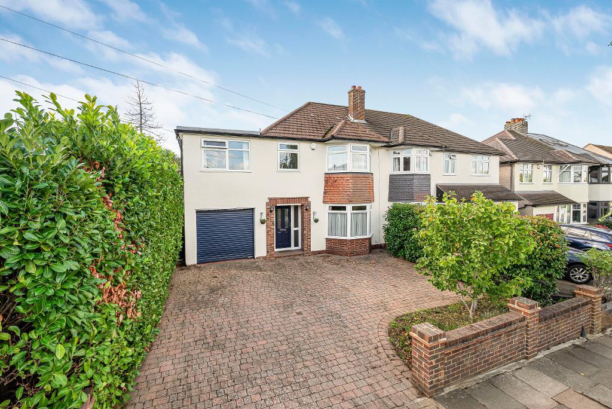
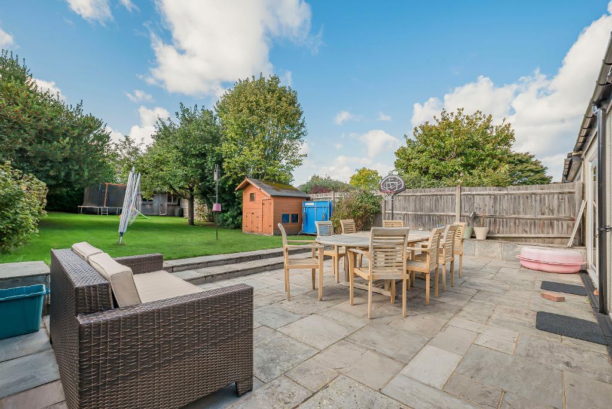
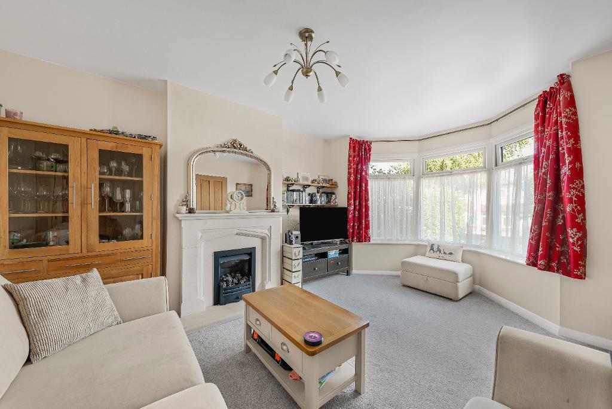
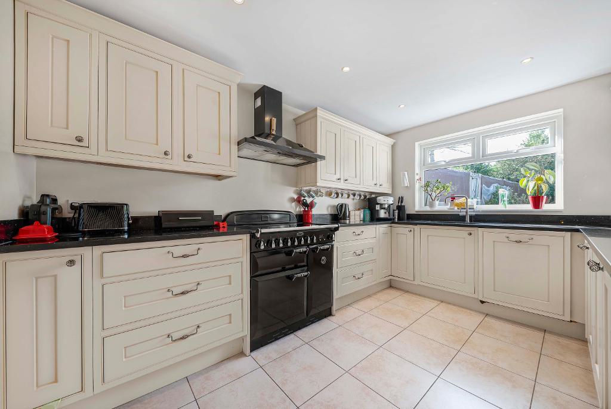
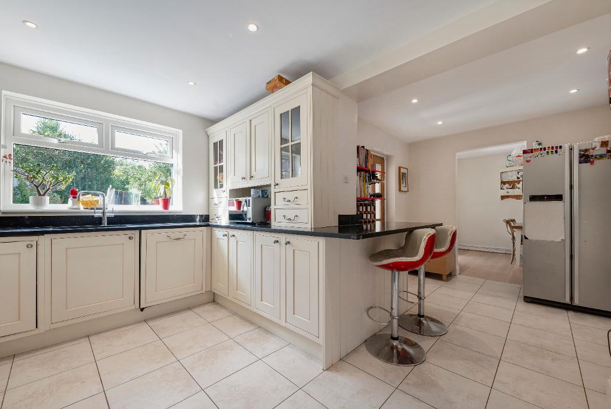
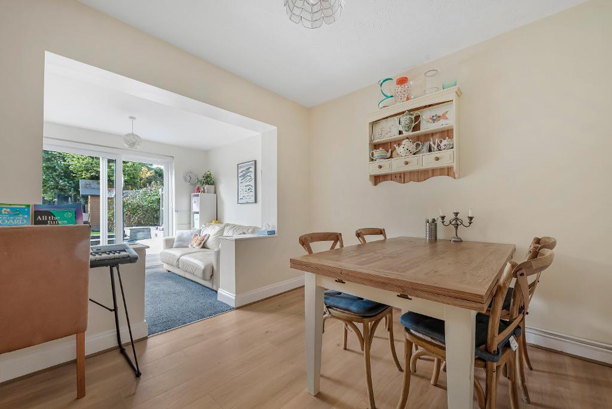
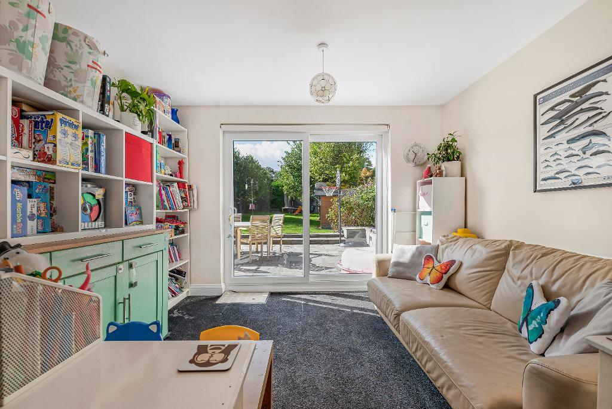
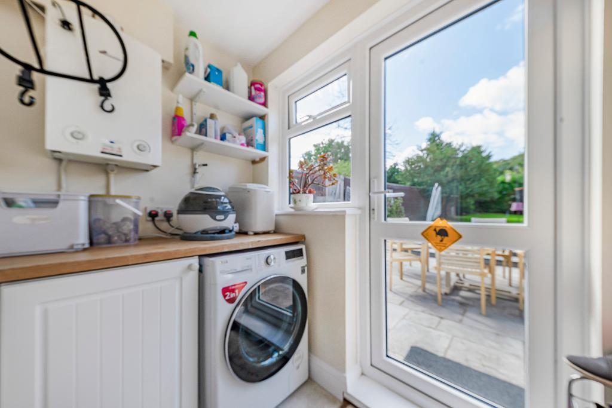
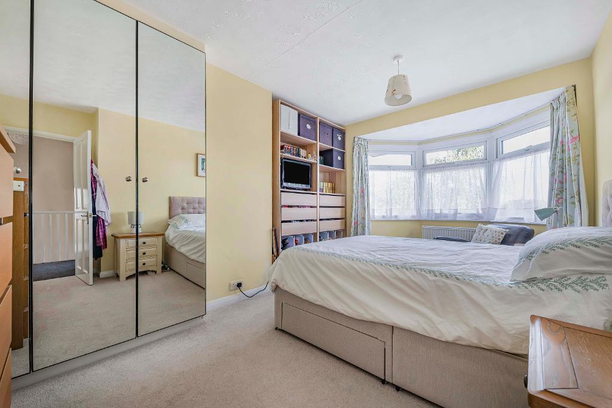
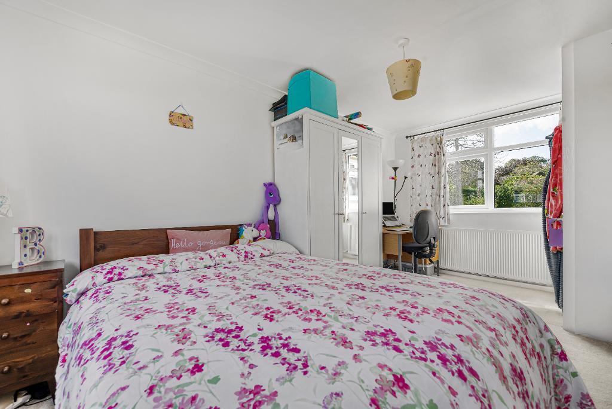
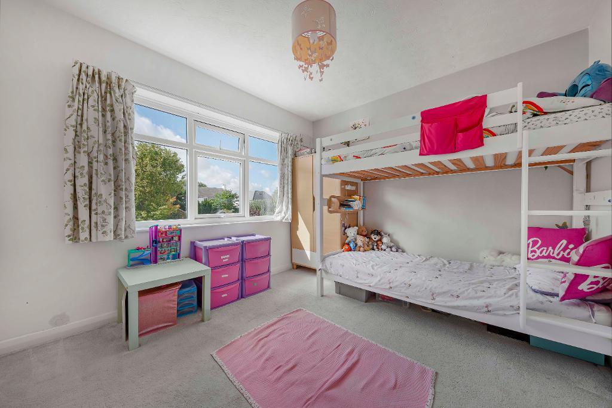
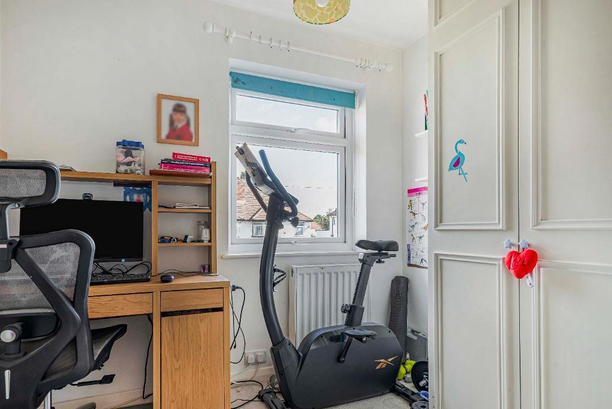
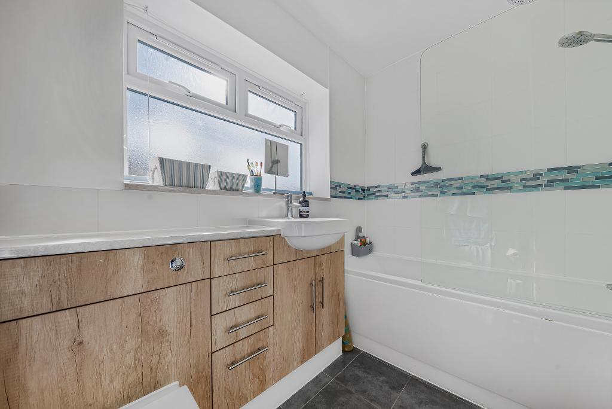
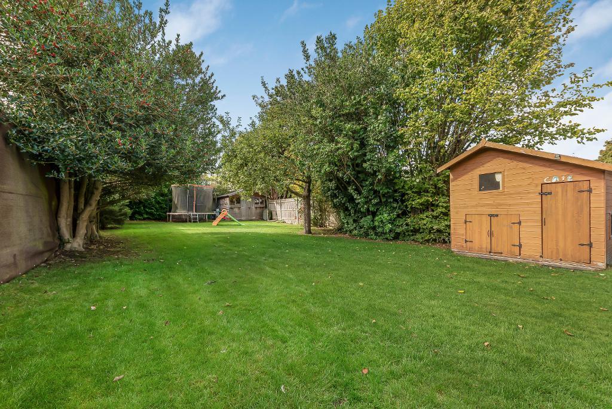
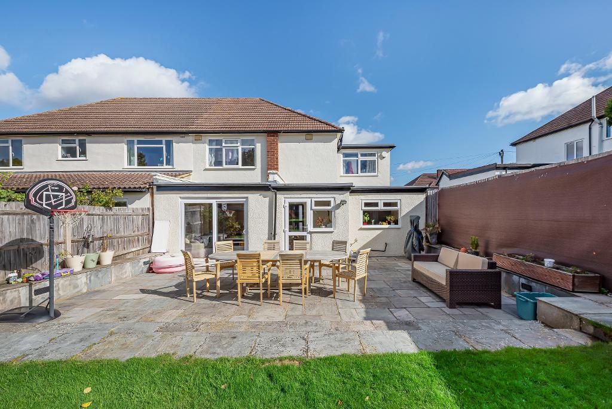
Linay & Shipp are pleased to offer this extended 1950's semi-detached family home situated in a popular residential area of South Orpington. The accommodation comprises entrance hall, lounge, fitted kitchen, family/dining room, utility and cloakroom room to the ground floor with 4 bedrooms and family bathroom to the first floor. The property benefits from off road parking and integral garage with a pleasant south facing garden to the rear.
Located in a residential area of South Orpington favoured by families for the access to a selection of well regarded schools including St Olave's and Newstead Wood Grammar schools. Orpington station is only 0.7 miles from the property and the area is well served by the London bus network. Orpington offers a range of retail and leisure facilities and boasts a large amount of green spaces and access to countryside. There is easy access to the M25 and prominent A roads.
Stairs to first floor: Radiator with decorative cover: under stair cupboard: doors to:-
Double glazed bay window to front: feature stone fire surround with living flame fire: radiator.
Double glazed window to rear: range of matching wall and base units with worksurface over: inset 1.5 stainless steel sink with mixer tap: Rangemaster over and hob with matching extractor hood over: integrated dishwasher: space for upright fridge/freezer: breakfast bar: radiator: tiled floor.
Double glazed patio doors to garden: two radiators.
Vanity inset wash hand basin: low level w.c: tiled floor.
Double glazed window and door to garden: low level cabinet with worksurface over: space and plumbing for washing machine: wall mounted boiler: tiled floor.
Access to boarded loft with ladder: doors to:-
Double glazed bay window to front: Built in triple wardrobe: radiator.
Double glazed dual aspect windows to front and rear: radiator.
Double glazed window to rear: radiator.
Double glazed window to front: radiator.
Double glazed window to side: panel enclosed bath with mixer tap and waterfall shower over: vanity inset wash hand basin with mixer tap: concealed cistern low level w.c: part tile walls: tiled floor: heated towel rail.
Electric up and over door: pedestrian door to kitchen: power and light.
To the front is a block paved driveway giving access to the garage. To the rear the southerly facing garden offers an expanse of lawn with mature trees. There is a pedestrian side gate, external water tap and light. A patio area leads from the back of the the house and there is a storage shed and children's playhouse.
Rating C.
London borough of Bromley band E.
These particulars are intended to give a fair description of the property, but their accuracy cannot be guaranteed nor do they constitute an offer or contract.
All measurements are from a third party provider and are for guidance only.
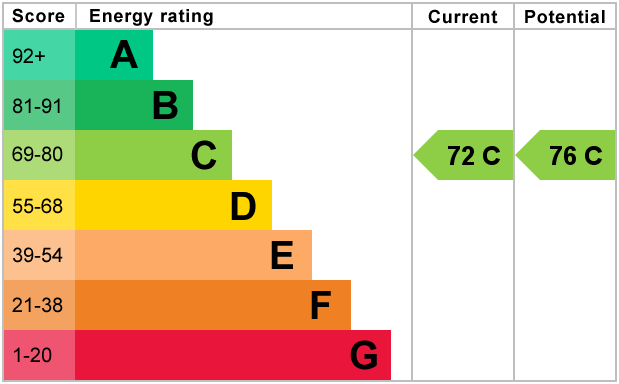
For further information on this property please call 01689 825678 or e-mail enquiries@linayandshipp.co.uk
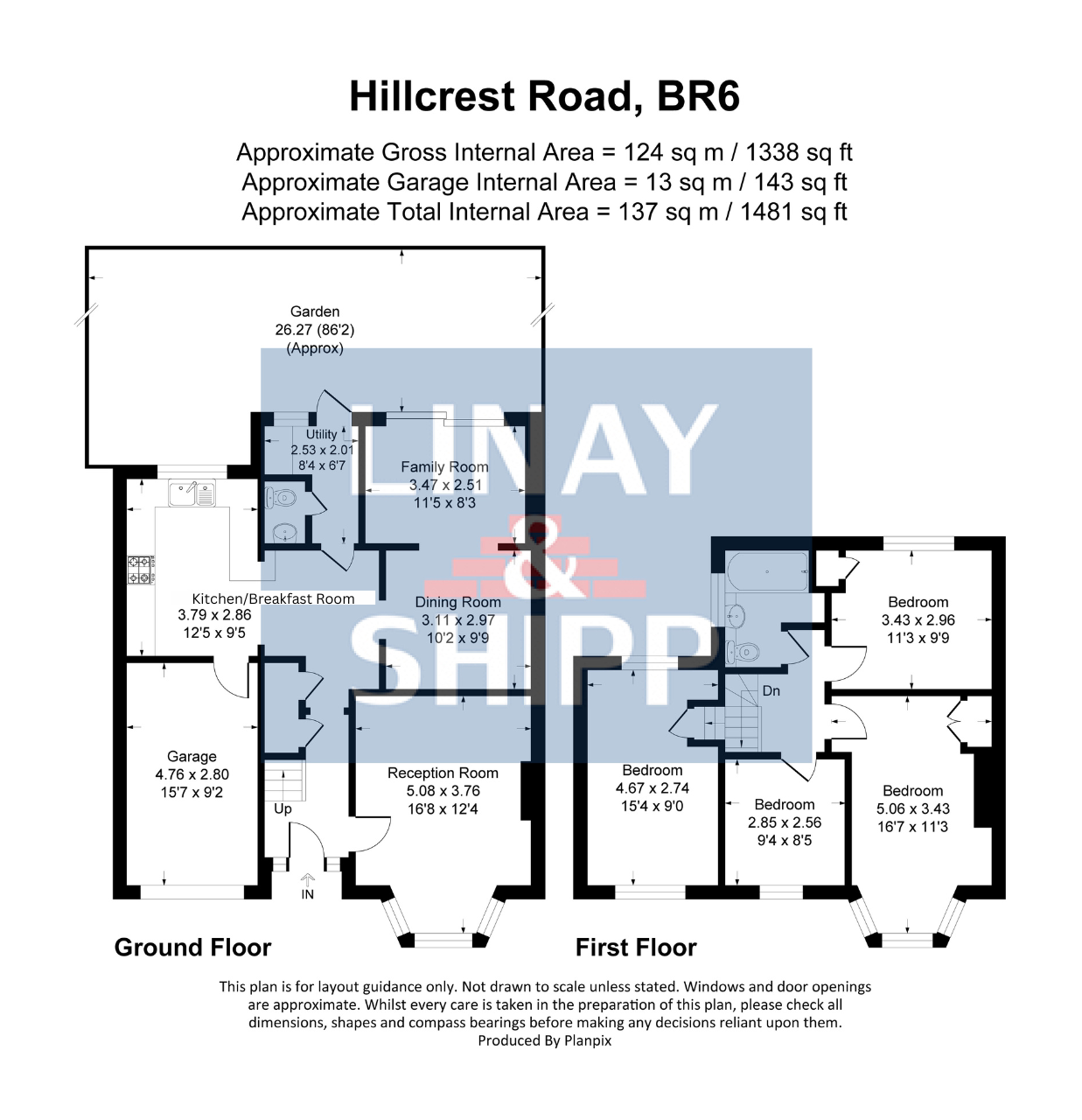

Linay & Shipp are pleased to offer this extended 1950's semi-detached family home situated in a popular residential area of South Orpington. The accommodation comprises entrance hall, lounge, fitted kitchen, family/dining room, utility and cloakroom room to the ground floor with 4 bedrooms and family bathroom to the first floor. The property benefits from off road parking and integral garage with a pleasant south facing garden to the rear.